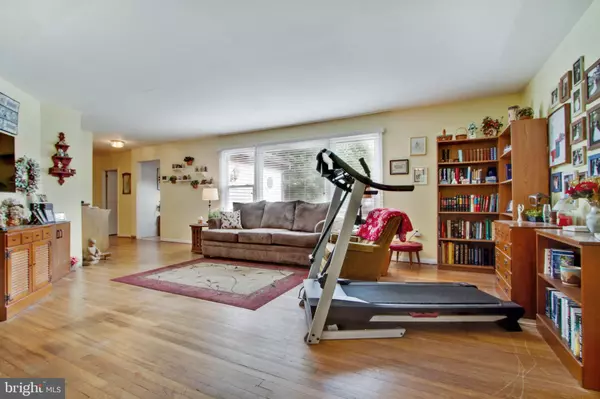$230,000
$226,000
1.8%For more information regarding the value of a property, please contact us for a free consultation.
512 GLENDALE AVE Maple Shade, NJ 08052
3 Beds
2 Baths
1,984 SqFt
Key Details
Sold Price $230,000
Property Type Single Family Home
Sub Type Detached
Listing Status Sold
Purchase Type For Sale
Square Footage 1,984 sqft
Price per Sqft $115
Subdivision None Available
MLS Listing ID NJBL2010436
Sold Date 12/10/21
Style Ranch/Rambler
Bedrooms 3
Full Baths 2
HOA Y/N N
Abv Grd Liv Area 1,984
Originating Board BRIGHT
Year Built 1965
Annual Tax Amount $7,997
Tax Year 2020
Lot Size 0.258 Acres
Acres 0.26
Lot Dimensions 90.00 x 125.00
Property Description
Come see this large, unique rancher with three bedrooms and two full baths. The big living room, dining room and kitchen create a medley of openness that will not limit your imagination. Beyond this space is a very big family room with slider door to backyard. Great potential to customize if you want your fourth bedroom, that additional bedroom suite, your work office, the playroom where all the toys stay... again, unlimited imagination works in this floorplan. Front deck rebuilt (2015) The full basement is enormous and unfinished with a laundry area and utilities (Heater and AC 2014) Definitely worth a look if you like options to enlarge your living space. Extra-large garage attached. 50-year shingle roof with solar panels (2015) to transfer to the new owner. Sellers utilities average 145/month with solar, your cost may vary depending on your usage. Wood-burning fireplace in main level family room not used, was told flue was cracked (2001). Repairs, painting, flooring to be done by Buyer, list price reflects condition to sell AS IS. Location has easy access to Main Street shops restaurants, food stores, ball fields. Quick commutes with Rt 73, Rt 38, Rt 295 /NJ Turnpike and Rt. 130 and Philadelphia bridges all nearby. Non-smoking home. Want an open floor plan to showcase your personal style and tastes? This is your canvas to create the home of your dreams.
Location
State NJ
County Burlington
Area Maple Shade Twp (20319)
Zoning SFR
Rooms
Other Rooms Living Room, Dining Room, Bedroom 2, Bedroom 3, Kitchen, Family Room, Bedroom 1, Laundry, Utility Room
Basement Full, Unfinished
Main Level Bedrooms 3
Interior
Interior Features Floor Plan - Open, Pantry
Hot Water Natural Gas
Heating Forced Air
Cooling Central A/C
Equipment Washer, Dryer, Oven/Range - Gas, Refrigerator
Appliance Washer, Dryer, Oven/Range - Gas, Refrigerator
Heat Source Natural Gas
Laundry Basement
Exterior
Exterior Feature Deck(s)
Utilities Available Natural Gas Available, Electric Available
Water Access N
Roof Type Shingle
Accessibility 2+ Access Exits, Level Entry - Main
Porch Deck(s)
Garage N
Building
Lot Description Front Yard, Rear Yard
Story 1
Foundation Block
Sewer Public Sewer, No Septic System
Water Public
Architectural Style Ranch/Rambler
Level or Stories 1
Additional Building Above Grade, Below Grade
Structure Type Dry Wall
New Construction N
Schools
Middle Schools Ralph J. Steinhauer
High Schools Maple Shade H.S.
School District Maple Shade Township Public Schools
Others
Senior Community No
Tax ID 19-00031-00002 02
Ownership Fee Simple
SqFt Source Assessor
Acceptable Financing Cash, Conventional
Listing Terms Cash, Conventional
Financing Cash,Conventional
Special Listing Condition Standard
Read Less
Want to know what your home might be worth? Contact us for a FREE valuation!

Our team is ready to help you sell your home for the highest possible price ASAP

Bought with Dana Grigore • HomeSmart First Advantage Realty

GET MORE INFORMATION





