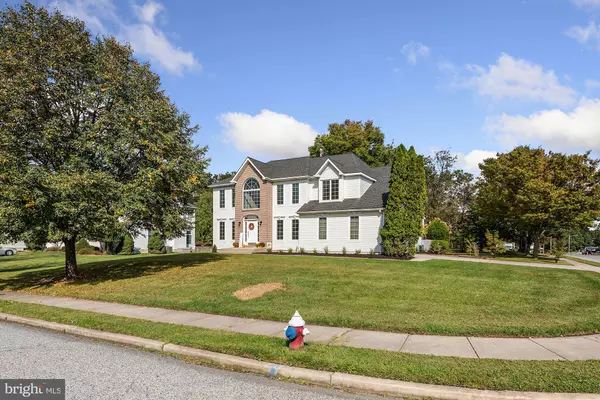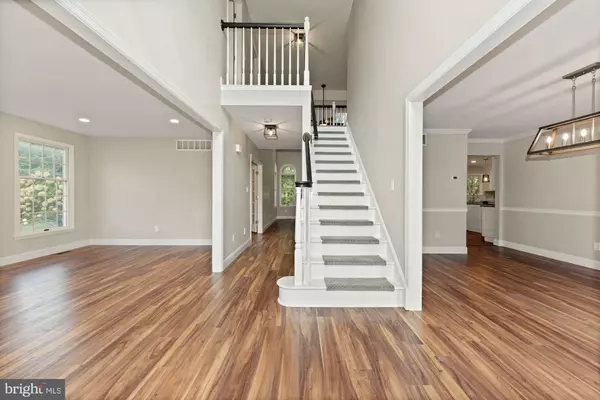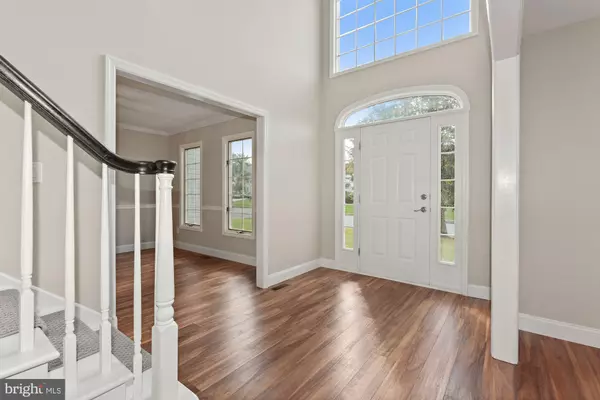$601,000
$520,000
15.6%For more information regarding the value of a property, please contact us for a free consultation.
17 HILLTOP DR Mount Laurel, NJ 08054
4 Beds
3 Baths
2,608 SqFt
Key Details
Sold Price $601,000
Property Type Single Family Home
Sub Type Detached
Listing Status Sold
Purchase Type For Sale
Square Footage 2,608 sqft
Price per Sqft $230
Subdivision Autumnwood
MLS Listing ID NJBL2008840
Sold Date 11/18/21
Style Contemporary,Colonial
Bedrooms 4
Full Baths 2
Half Baths 1
HOA Y/N N
Abv Grd Liv Area 2,608
Originating Board BRIGHT
Year Built 1994
Annual Tax Amount $12,365
Tax Year 2020
Lot Size 0.566 Acres
Acres 0.57
Lot Dimensions 0.00 x 0.00
Property Description
HIGHEST AND BEST OFFERS DUE BY NOON, WEDNESDAY, OCT 13TH. Welcome to 17 Hilltop Drive, a captivating four-bedroom, two full and one half bath home located in the desirable Autumnwood neighborhood. Eye-catching curb appeal beckons you into this exceptional colonial that has been totally updated and move-in ready. Enter through the front door into an interior that is filled with wonderful natural light and appointments and amenities that will exceed your expectations. You are immediately greeted with continuous wood-like floors that run throughout the entire house and an open floor plan that is highly practical and provides great flow for both entertaining and everyday living. Amenities include dramatic and abundant windows, a spacious living room and a formal dining room with molding and chair rail. Travel back through the home to the family room with soaring two-story ceiling, sky lights, ceiling fan and a brick surround fireplace that makes this area perfect for day to day living as well as entertaining. The open floor plan is evident with the family room flowing seamlessly into the kitchen and breakfast area. The gourmet chef will fall in love with the magnificent kitchen that boasts white shaker style soft close cabinetry, granite countertops, tile backsplash and complete stainless-steel appliance package. The large island provides additional storage and great counter space for meal prep. A beautifully updated powder room and laundry room with utility sink are conveniently located off the kitchen. A nice sized home office completes the main floor. Climb the stairway to the second floor where you will find an airy hallway that looks down upon the foyer as well as the family room. Upstairs you will find a large master bedroom suite with two walk-in closets and spa-like master bathroom. Relax and unwind in the custom shower with frame-less door or free-standing tub. This home also has three other nicely sized bedrooms that share another spa-like full bath with dual sink vanity and shower/tub combo. Venture to the lower level where you will discover a partially finished basement and huge storage area. The amenities continue outside with a serene, spacious yard backing to mature trees. Travel outside through the kitchen or laundry room to an oversized paver patio that allows you to enjoy dining or entertaining al fresco. Extraordinary in every way, additional features of this beautifully appointed home include an abundance of recessed lighting, light dimmers for added ambiance, ceiling fans and convenient location for the commuter, near shopping areas, restaurants and located in a highly rated school system. Don't miss this opportunity to call this exceptional house your home. Make the smart move and schedule your private tour today!
Location
State NJ
County Burlington
Area Mount Laurel Twp (20324)
Zoning RESIDENTIAL
Rooms
Other Rooms Living Room, Dining Room, Primary Bedroom, Bedroom 2, Bedroom 3, Bedroom 4, Kitchen, Family Room, Basement, Laundry, Office, Primary Bathroom, Full Bath, Half Bath
Basement Partially Finished
Interior
Interior Features Kitchen - Island, Recessed Lighting, Ceiling Fan(s)
Hot Water Natural Gas
Heating Forced Air
Cooling Central A/C
Flooring Wood, Ceramic Tile
Fireplaces Number 1
Fireplace Y
Heat Source Natural Gas
Laundry Main Floor
Exterior
Exterior Feature Patio(s)
Parking Features Inside Access
Garage Spaces 5.0
Water Access N
Roof Type Pitched,Shingle
Accessibility None
Porch Patio(s)
Attached Garage 2
Total Parking Spaces 5
Garage Y
Building
Story 2
Foundation Concrete Perimeter
Sewer Public Sewer
Water Public
Architectural Style Contemporary, Colonial
Level or Stories 2
Additional Building Above Grade, Below Grade
New Construction N
Schools
Middle Schools Thomas E. Harrington
High Schools Lenape
School District Mount Laurel Township Public Schools
Others
Senior Community No
Tax ID 24-00807 02-00017
Ownership Fee Simple
SqFt Source Assessor
Special Listing Condition Standard
Read Less
Want to know what your home might be worth? Contact us for a FREE valuation!

Our team is ready to help you sell your home for the highest possible price ASAP

Bought with Valerie Bertsch • Compass New Jersey, LLC - Moorestown

GET MORE INFORMATION





