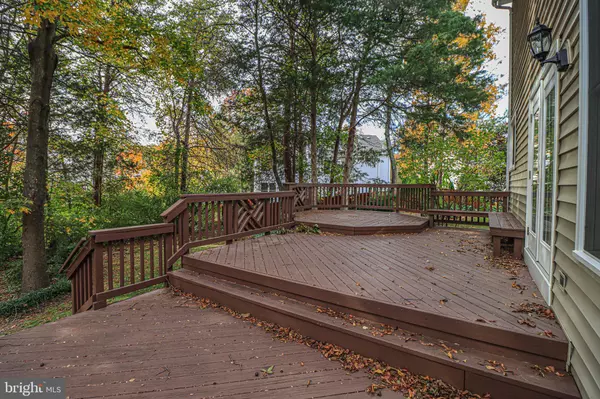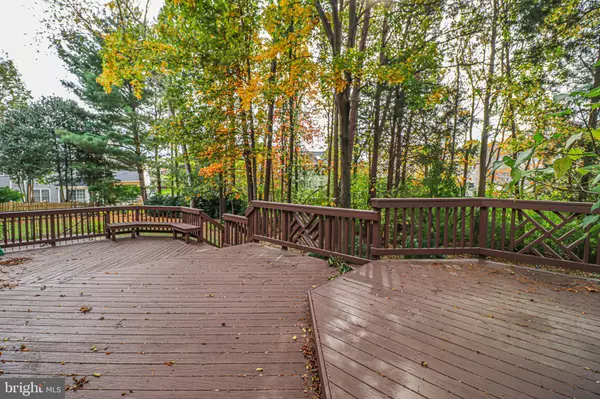$927,000
$850,000
9.1%For more information regarding the value of a property, please contact us for a free consultation.
13101 PEACH LEAF PL Fairfax, VA 22030
4 Beds
4 Baths
3,931 SqFt
Key Details
Sold Price $927,000
Property Type Single Family Home
Sub Type Detached
Listing Status Sold
Purchase Type For Sale
Square Footage 3,931 sqft
Price per Sqft $235
Subdivision Fair Lakes Glen
MLS Listing ID VAFX2029110
Sold Date 12/07/21
Style Colonial
Bedrooms 4
Full Baths 3
Half Baths 1
HOA Fees $46/qua
HOA Y/N Y
Abv Grd Liv Area 2,831
Originating Board BRIGHT
Year Built 1995
Annual Tax Amount $8,744
Tax Year 2021
Lot Size 0.289 Acres
Acres 0.29
Property Description
WELCOME HOME! Brick front colonial located on a cul-de-sac and backing to trees/common area. Main level features a formal living room with a gas fireplace, a formal dining room and a separate office with glass doors and a bay window. The open concept kitchen has granite counters, an island, double oven and a cooktop. It is wide open to the Family Room which has tons of windows and a soaring ceiling and balcony. Upstairs, the oversized primary bedroom has a vaulted ceiling, and a huge walk-in closet (his/her entries) and large bathroom with a soaking tub, dual vanities, private commode, separate shower and a linen closet. The other three bedrooms upstairs are all generously sized and new carpet is throughout the entire upstairs (just installed). The lower level has been repainted and all new carpet and has wide walk-up stairs to the backyard. It has plenty of space for a second family room, and the bonus room is the perfect spot for a gym or a playroom. The backyard is so peaceful – a large deck with plenty of space to entertain, two stone patios, lovely landscaping and privacy.
Other notable Replacements/Improvements:
Roof – 2011
Siding – 2011
Heating/Air Conditioning – Downstairs - 2018; Upstairs - 2016
Sump Pump - 2020
Water Heater – 2018
Driveway (Professionally Paved) – 2018
Kitchen Flooring (to include picture window in office and master bath) - 2018
New Dishwasher (Bosch) - 2018
Windows -2017
New French Door with Internal Blinds - 2017
New storm door – 2021
Garage Doors -2014
Location
State VA
County Fairfax
Zoning 302
Rooms
Other Rooms Living Room, Dining Room, Primary Bedroom, Bedroom 2, Bedroom 3, Bedroom 4, Kitchen, Game Room, Library, 2nd Stry Fam Ovrlk, Study, Laundry, Storage Room, Workshop
Basement Connecting Stairway, Outside Entrance
Interior
Interior Features Family Room Off Kitchen, Combination Kitchen/Living, Kitchen - Island, Kitchen - Table Space, Dining Area, Primary Bath(s), Window Treatments, Wet/Dry Bar, Wood Floors, Floor Plan - Open
Hot Water Natural Gas
Heating Forced Air
Cooling Attic Fan, Ceiling Fan(s), Central A/C
Fireplaces Number 1
Fireplaces Type Equipment, Fireplace - Glass Doors, Mantel(s)
Equipment Cooktop, Dishwasher, Disposal, Exhaust Fan, Humidifier, Icemaker, Oven - Double, Oven - Wall, Refrigerator
Fireplace Y
Window Features Bay/Bow,Double Pane
Appliance Cooktop, Dishwasher, Disposal, Exhaust Fan, Humidifier, Icemaker, Oven - Double, Oven - Wall, Refrigerator
Heat Source Natural Gas
Exterior
Exterior Feature Deck(s)
Parking Features Garage Door Opener
Garage Spaces 2.0
Utilities Available Under Ground
Amenities Available Basketball Courts, Bike Trail, Jog/Walk Path, Tennis Courts, Tot Lots/Playground
Water Access N
View Garden/Lawn, Trees/Woods
Roof Type Asphalt
Accessibility None
Porch Deck(s)
Road Frontage City/County
Attached Garage 2
Total Parking Spaces 2
Garage Y
Building
Lot Description Backs - Open Common Area, Backs to Trees, Cul-de-sac, Landscaping, Premium
Story 3
Foundation Slab, Other
Sewer Public Sewer
Water Public
Architectural Style Colonial
Level or Stories 3
Additional Building Above Grade, Below Grade
Structure Type 9'+ Ceilings,2 Story Ceilings
New Construction N
Schools
Elementary Schools Powell
Middle Schools Katherine Johnson
High Schools Fairfax
School District Fairfax County Public Schools
Others
HOA Fee Include Management,Reserve Funds,Trash
Senior Community No
Tax ID 0553 10 0062
Ownership Fee Simple
SqFt Source Assessor
Special Listing Condition Standard
Read Less
Want to know what your home might be worth? Contact us for a FREE valuation!

Our team is ready to help you sell your home for the highest possible price ASAP

Bought with Michael Lee • Epstein and Pierce Real Estate
GET MORE INFORMATION





