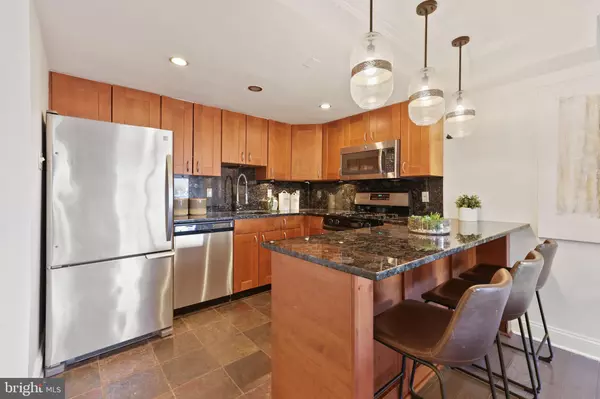$592,500
$599,999
1.2%For more information regarding the value of a property, please contact us for a free consultation.
1245 13TH ST NW #104 Washington, DC 20005
2 Beds
2 Baths
1,150 SqFt
Key Details
Sold Price $592,500
Property Type Condo
Sub Type Condo/Co-op
Listing Status Sold
Purchase Type For Sale
Square Footage 1,150 sqft
Price per Sqft $515
Subdivision Logan Circle
MLS Listing ID DCDC2038948
Sold Date 04/08/22
Style Contemporary
Bedrooms 2
Full Baths 2
Condo Fees $919/mo
HOA Y/N N
Abv Grd Liv Area 1,150
Originating Board BRIGHT
Year Built 1981
Annual Tax Amount $4,217
Tax Year 2021
Property Description
Broker's Open Canceled - Under Contract. UNMATCHED VALUE AND LOCATION - 1,150 SQ FT - PARKING - PRIVATE ENTRANCE! Located in the heart of Logan Circle, Residence 104 at Logan Park offers unique townhome style living along with all of the benefits of a condominium building. Accessed via private entry from the sidewalk or interior building corridor, residence 104 offers 2 bedrooms, 2 bathrooms, and a spacious bi-level floor plan spanning approximately 1,150 square feet. Complemented by multiple exposures, hardwood floors, custom window treatments, and designer light fixtures the open floor plan is ideal for modern city living. The kitchen, boasts stainless steel appliances, upgraded countertops, and premium cabinetry perfect for entertaining. Maximizing privacy, the primary suite is located on the lower level and offers custom built-ins along with an en-suite bathroom complete with walk-in shower and dual plumbing fixtures. Assigned garage PARKING, a courtyard, and resident rooftop with expansive city views polish off this unique residence.
Location
State DC
County Washington
Zoning SEE TAX RECORD
Rooms
Main Level Bedrooms 1
Interior
Interior Features Built-Ins, Combination Dining/Living, Combination Kitchen/Dining, Dining Area, Entry Level Bedroom, Floor Plan - Open, Kitchen - Gourmet, Primary Bath(s), Tub Shower, Upgraded Countertops, Window Treatments, Wood Floors
Hot Water Natural Gas
Heating Forced Air
Cooling Central A/C
Flooring Wood, Ceramic Tile
Equipment Dishwasher, Disposal, Microwave, Oven/Range - Gas, Refrigerator, Stainless Steel Appliances, Washer, Dryer
Furnishings No
Appliance Dishwasher, Disposal, Microwave, Oven/Range - Gas, Refrigerator, Stainless Steel Appliances, Washer, Dryer
Heat Source Electric
Laundry Has Laundry, Washer In Unit, Dryer In Unit
Exterior
Exterior Feature Patio(s), Roof
Parking Features Basement Garage
Garage Spaces 1.0
Parking On Site 1
Amenities Available Common Grounds, Elevator
Water Access N
View City
Accessibility None
Porch Patio(s), Roof
Attached Garage 1
Total Parking Spaces 1
Garage Y
Building
Story 2
Unit Features Hi-Rise 9+ Floors
Sewer Public Sewer
Water Public
Architectural Style Contemporary
Level or Stories 2
Additional Building Above Grade, Below Grade
New Construction N
Schools
School District District Of Columbia Public Schools
Others
Pets Allowed Y
HOA Fee Include Common Area Maintenance,Lawn Maintenance,Management,Sewer,Snow Removal,Trash,Water,Electricity,Gas,Air Conditioning,Heat
Senior Community No
Tax ID 0281//2029
Ownership Condominium
Special Listing Condition Standard
Pets Allowed Number Limit
Read Less
Want to know what your home might be worth? Contact us for a FREE valuation!

Our team is ready to help you sell your home for the highest possible price ASAP

Bought with Leon S Nasar • NextHome Envision
GET MORE INFORMATION





