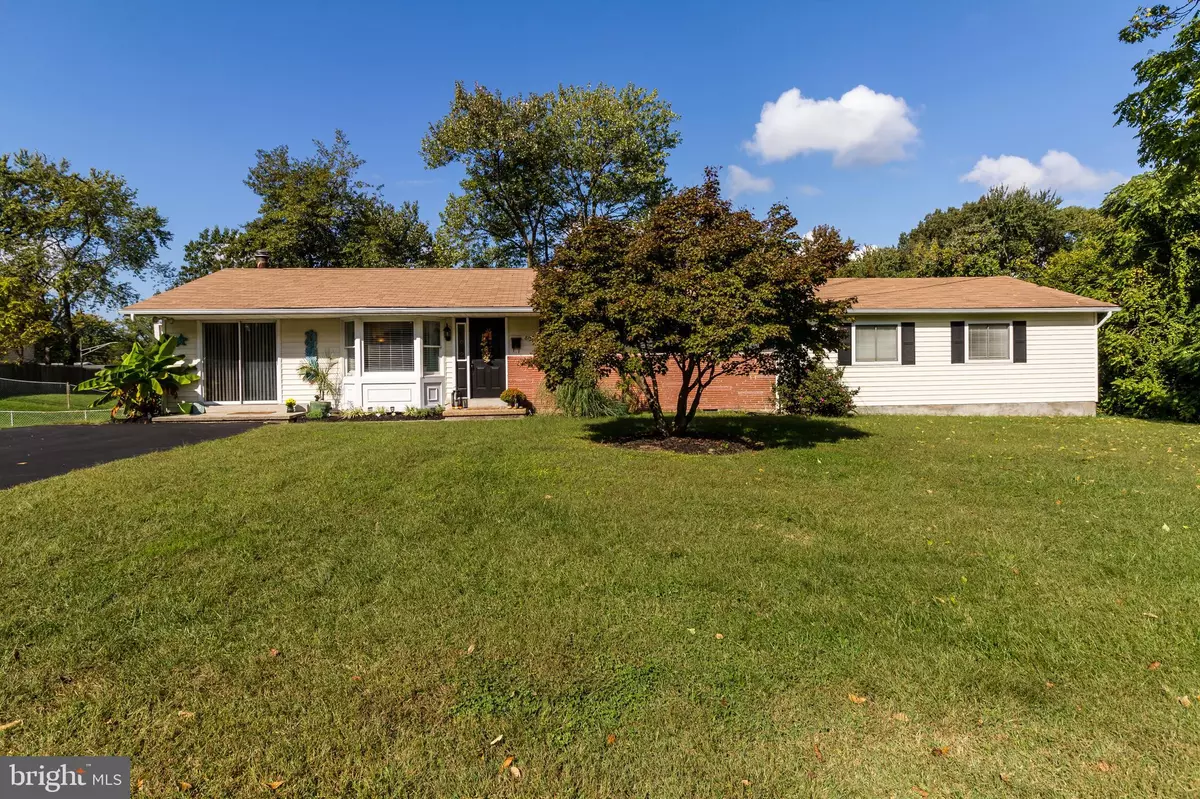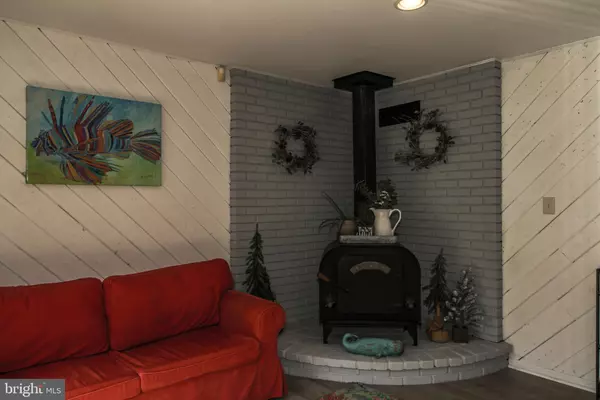$450,000
$450,000
For more information regarding the value of a property, please contact us for a free consultation.
8147 ELIZABETH RD Pasadena, MD 21122
4 Beds
2 Baths
1,599 SqFt
Key Details
Sold Price $450,000
Property Type Single Family Home
Sub Type Detached
Listing Status Sold
Purchase Type For Sale
Square Footage 1,599 sqft
Price per Sqft $281
Subdivision Blossom Hills
MLS Listing ID MDAA2009244
Sold Date 05/03/22
Style Ranch/Rambler
Bedrooms 4
Full Baths 2
HOA Y/N N
Abv Grd Liv Area 1,599
Originating Board BRIGHT
Year Built 1957
Annual Tax Amount $3,488
Tax Year 2022
Lot Size 0.399 Acres
Acres 0.4
Property Description
Back on the Market with recent updates!! Move In Ready! NO HOA! Must See! Huge Yard and Garage! Check out this 4 bedroom, 2 bathroom rancher complete with a 2 car garage! This home has been freshly painted and includes a new roof, carpet, and flooring throughout. On those cool nights, hang out next to the wood burning stove while enjoying your beverage of choice. From the eat-in kitchen enter the three season sunroom through the French doors perfect for enjoying your breakfast or relaxing while reading the newspaper. The sunroom overlooks your spacious fenced in backyard perfect for entertaining family and friends, complete with a patio area perfect for grilling. Make sure to check out the oversized 2 car garage with heating and air conditioning, along with tons of storage space and it's own driveway. That's right, this home has not one but two driveways! Great location only minutes from Route 100 and 97 for an easy commute. Close to shopping and schools! Motivated sellers, who are offering a 1 year home warranty. Schedule your showing today!!!
Location
State MD
County Anne Arundel
Zoning R2
Rooms
Main Level Bedrooms 4
Interior
Interior Features Attic, Breakfast Area, Carpet, Floor Plan - Traditional, Kitchen - Eat-In, Kitchen - Table Space, Recessed Lighting, Walk-in Closet(s), Wood Stove
Hot Water Electric
Heating Forced Air
Cooling Central A/C, Programmable Thermostat
Flooring Carpet, Laminate Plank, Luxury Vinyl Tile
Equipment Dishwasher, Dryer, Oven - Self Cleaning, Oven/Range - Electric, Range Hood, Refrigerator, Washer, Water Heater
Furnishings No
Fireplace N
Window Features Screens,Sliding,Double Pane
Appliance Dishwasher, Dryer, Oven - Self Cleaning, Oven/Range - Electric, Range Hood, Refrigerator, Washer, Water Heater
Heat Source Oil
Laundry Main Floor
Exterior
Exterior Feature Patio(s)
Parking Features Garage - Side Entry, Garage Door Opener
Garage Spaces 2.0
Fence Chain Link
Utilities Available Cable TV, Phone
Water Access N
View Street
Roof Type Shingle
Street Surface Paved
Accessibility No Stairs
Porch Patio(s)
Road Frontage City/County
Attached Garage 2
Total Parking Spaces 2
Garage Y
Building
Lot Description Corner, Front Yard, Rear Yard, SideYard(s)
Story 1
Foundation Crawl Space
Sewer Public Sewer
Water Public
Architectural Style Ranch/Rambler
Level or Stories 1
Additional Building Above Grade, Below Grade
Structure Type Dry Wall
New Construction N
Schools
Elementary Schools Jacobsville
Middle Schools Chesapeake Bay
High Schools Chesapeake
School District Anne Arundel County Public Schools
Others
Pets Allowed Y
Senior Community No
Tax ID 020312507732300
Ownership Fee Simple
SqFt Source Assessor
Security Features Smoke Detector,Carbon Monoxide Detector(s)
Acceptable Financing Cash, Conventional, FHA, FHLMC, FNMA, VA
Horse Property N
Listing Terms Cash, Conventional, FHA, FHLMC, FNMA, VA
Financing Cash,Conventional,FHA,FHLMC,FNMA,VA
Special Listing Condition Standard
Pets Allowed Dogs OK, Cats OK
Read Less
Want to know what your home might be worth? Contact us for a FREE valuation!

Our team is ready to help you sell your home for the highest possible price ASAP

Bought with Adam Chubbuck • Douglas Realty, LLC

GET MORE INFORMATION





