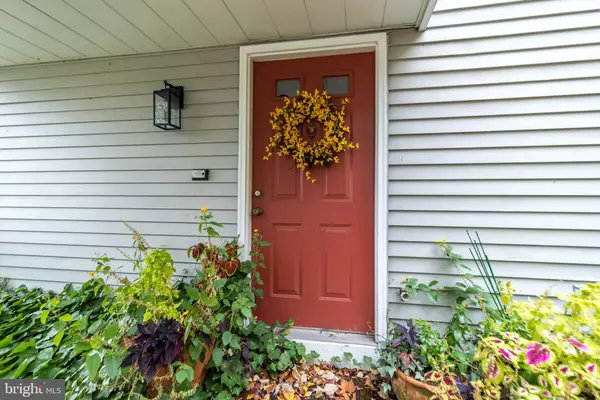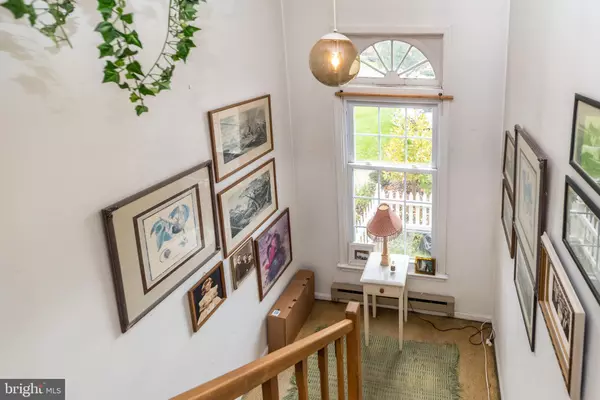$269,000
$295,000
8.8%For more information regarding the value of a property, please contact us for a free consultation.
637-B ROSE HOLLOW DR #637B Yardley, PA 19067
2 Beds
2 Baths
1,735 SqFt
Key Details
Sold Price $269,000
Property Type Condo
Sub Type Condo/Co-op
Listing Status Sold
Purchase Type For Sale
Square Footage 1,735 sqft
Price per Sqft $155
Subdivision Rose Hollow
MLS Listing ID PABU2010458
Sold Date 12/16/21
Style Traditional
Bedrooms 2
Full Baths 2
Condo Fees $230/mo
HOA Y/N N
Abv Grd Liv Area 1,735
Originating Board BRIGHT
Year Built 1983
Annual Tax Amount $5,037
Tax Year 2021
Lot Dimensions 0.00 x 0.00
Property Description
Here is your opportunity to make this desirable second floor unit in Rose Hollow your own and build equity in Pennsbury School District. This upper floor unit in this sought-after community has over 1700 sq ft of open living space, a spacious yard, and your own private balcony. Make your way through the entry gate, up the charming walkway, to the private side entrance. The side entrance leads to the spacious back yard for all of your outdoor entertaining needs. Enter the front door into the large foyer with an oversized storage closet. Make your way up the steps to the main living area. This home has an open concept living room and dining room and is adjacent to the kitchen. The kitchen is awaiting your own personal design and updates. Cozy up to the wood burning fireplace and enjoy your afternoon relaxing. Just down the hall are 2 bedrooms. The main bedroom is very large, has a walk-in closet and its own private bathroom. The second bedroom is a nice size, has two windows to let in the light and plenty of closet space. A hall bath and laundry closet complete this home. A coat of paint and new carpet will bring this home to life! Parking is not a problem as there is an attached one car garage and an additional dedicated driveway parking spot. Garage door will be replaced and is ordered. The condo association is responsible for common area and exterior maintenance. The community offers an outdoor pool and tennis courts and is a short walk to dining, shopping and parks. This property is a great value and is priced aggressively to sell in as-is condition. Make your appointment today!
Location
State PA
County Bucks
Area Lower Makefield Twp (10120)
Zoning R4
Rooms
Other Rooms Living Room, Dining Room, Primary Bedroom, Bedroom 2, Kitchen, Laundry
Main Level Bedrooms 2
Interior
Hot Water Natural Gas
Heating Forced Air
Cooling Central A/C
Fireplaces Number 1
Fireplaces Type Wood
Fireplace Y
Heat Source Natural Gas
Laundry Main Floor
Exterior
Parking Features Garage - Front Entry
Garage Spaces 2.0
Amenities Available Pool - Outdoor, Tennis Courts, Club House
Water Access N
Roof Type Architectural Shingle
Accessibility None
Attached Garage 1
Total Parking Spaces 2
Garage Y
Building
Lot Description Backs to Trees
Story 1
Unit Features Garden 1 - 4 Floors
Sewer Public Sewer
Water Public
Architectural Style Traditional
Level or Stories 1
Additional Building Above Grade, Below Grade
New Construction N
Schools
Elementary Schools Afton
Middle Schools William Penn
High Schools Pennsbury
School District Pennsbury
Others
Pets Allowed Y
HOA Fee Include Common Area Maintenance,Ext Bldg Maint,Lawn Maintenance,Pool(s)
Senior Community No
Tax ID 20-014-128-637-00B
Ownership Condominium
Acceptable Financing Cash, Conventional, VA
Listing Terms Cash, Conventional, VA
Financing Cash,Conventional,VA
Special Listing Condition Standard
Pets Allowed No Pet Restrictions
Read Less
Want to know what your home might be worth? Contact us for a FREE valuation!

Our team is ready to help you sell your home for the highest possible price ASAP

Bought with John Julian Hirschman • CENTURY 21 Ramagli Real Estate-Fairless Hills

GET MORE INFORMATION





