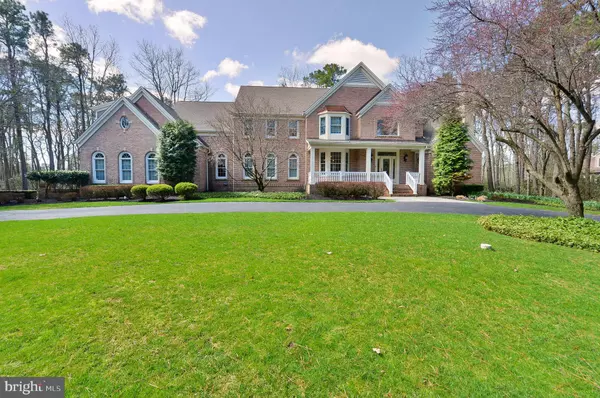$800,000
$850,000
5.9%For more information regarding the value of a property, please contact us for a free consultation.
5 BRADFORD CT Medford, NJ 08055
5 Beds
6 Baths
6,000 SqFt
Key Details
Sold Price $800,000
Property Type Single Family Home
Sub Type Detached
Listing Status Sold
Purchase Type For Sale
Square Footage 6,000 sqft
Price per Sqft $133
Subdivision Club Estates
MLS Listing ID NJBL367726
Sold Date 06/05/20
Style Colonial,Traditional
Bedrooms 5
Full Baths 5
Half Baths 1
HOA Y/N N
Abv Grd Liv Area 6,000
Originating Board BRIGHT
Year Built 1997
Annual Tax Amount $26,673
Tax Year 2019
Lot Size 1.162 Acres
Acres 1.16
Lot Dimensions 191X265
Property Description
VACANT AND EASY TO SHOW! Spectacular 6,000 sq. foot estate home sited on 1+ acre wooded lot overlooking the 4th hole of the Little Mill Country Club "white" course. With an impressive street presence and grounds that are extensive, surrounded by a manicured lawn and professionally designed and maintained landscaping, you'll have a hard time not falling in love with what you find.A diligent design process has created a home that is as spectacular from the back as it is from the front.You'll be afforded great privacy as this home is set near the end of a private cul-de-sac and a wooded perimeter sets you apart from the course yet allows for wonderful views. This is a one of a kind home of perfection for the most discriminating of buyers. The interior is impeccable with expansive, freshly painted rooms boasting high ceilings and dramatic designer windows allowing the home to be flooded with light. High end finishes are the standard here, and the homeowner has added a private game room/bar which extends the full size of the area above the garage. A home of this magnitude is rare and difficult to describe. You'll find design elements such as marble and wood flooring, designer light fixtures, soaring ceilings, premium millwork package, custom glazed cream Kitchen cabinets, granite plus a contrasting wood finish center island, all upscale stainless steel appliances, huge Breakfast/Morning Room overlooking the rear yard, walk in pantry plus a Butler's pantry between the Kitchen and Dining Room, beautiful gas fireplace with custom built surrounding wall featuring book cases and display areas plus a full wall of floor to ceiling windows making the room one with the outside. There is a private first for Library and the FIRST FLOOR MASTER is showcased by a tray ceiling, sitting area with dual sided fireplace, picture window o/looking w/ golf course views, dual walk in closets plus a luxurious marble bathroom. All bedrooms have private bathrooms. The area over the garage has been finished into a game/media/sports bar with fireplace that is sure to please the gentlemen (and ladies) in the family. A full finished basement plus additional storage areas, a 3 car garage, beautiful maintenance free deck, and so much more you must experience to appreciate. The finest of everything! Highly rated schools, near shopping areas, restaurants, major highways for the commuter!
Location
State NJ
County Burlington
Area Medford Twp (20320)
Zoning RES
Rooms
Other Rooms Living Room, Dining Room, Primary Bedroom, Bedroom 2, Bedroom 3, Kitchen, Family Room, Bedroom 1, Other, Attic
Basement Full
Main Level Bedrooms 1
Interior
Interior Features Primary Bath(s), Kitchen - Island, Butlers Pantry, Skylight(s), Ceiling Fan(s), Attic/House Fan, Stain/Lead Glass, WhirlPool/HotTub, Central Vacuum, Sprinkler System, Wet/Dry Bar, Intercom, Stall Shower, Dining Area
Hot Water Natural Gas
Heating Forced Air, Zoned, Energy Star Heating System, Programmable Thermostat
Cooling Central A/C, Programmable Thermostat, Zoned, Other, Energy Star Cooling System
Flooring Wood, Fully Carpeted, Tile/Brick, Marble
Fireplaces Type Marble, Gas/Propane
Equipment Cooktop, Oven - Wall, Oven - Double, Oven - Self Cleaning, Dishwasher, Refrigerator, Disposal, Trash Compactor
Fireplace Y
Window Features Energy Efficient
Appliance Cooktop, Oven - Wall, Oven - Double, Oven - Self Cleaning, Dishwasher, Refrigerator, Disposal, Trash Compactor
Heat Source Natural Gas
Laundry Main Floor
Exterior
Exterior Feature Deck(s)
Parking Features Inside Access, Garage Door Opener, Oversized
Garage Spaces 3.0
Utilities Available Cable TV
Water Access N
View Golf Course
Roof Type Pitched,Shingle
Accessibility None
Porch Deck(s)
Attached Garage 3
Total Parking Spaces 3
Garage Y
Building
Lot Description Cul-de-sac, Level, Trees/Wooded, Front Yard, Rear Yard, SideYard(s)
Story 2
Sewer On Site Septic
Water Public
Architectural Style Colonial, Traditional
Level or Stories 2
Additional Building Above Grade
Structure Type Cathedral Ceilings,9'+ Ceilings
New Construction N
Schools
Elementary Schools Cranberry Pines
Middle Schools Medford Township Memorial
School District Medford Township Public Schools
Others
Senior Community No
Tax ID 20-05501 02-00014
Ownership Fee Simple
SqFt Source Assessor
Security Features Security System
Special Listing Condition Standard
Read Less
Want to know what your home might be worth? Contact us for a FREE valuation!

Our team is ready to help you sell your home for the highest possible price ASAP

Bought with Mark J McKenna • Pat McKenna Realtors

GET MORE INFORMATION





