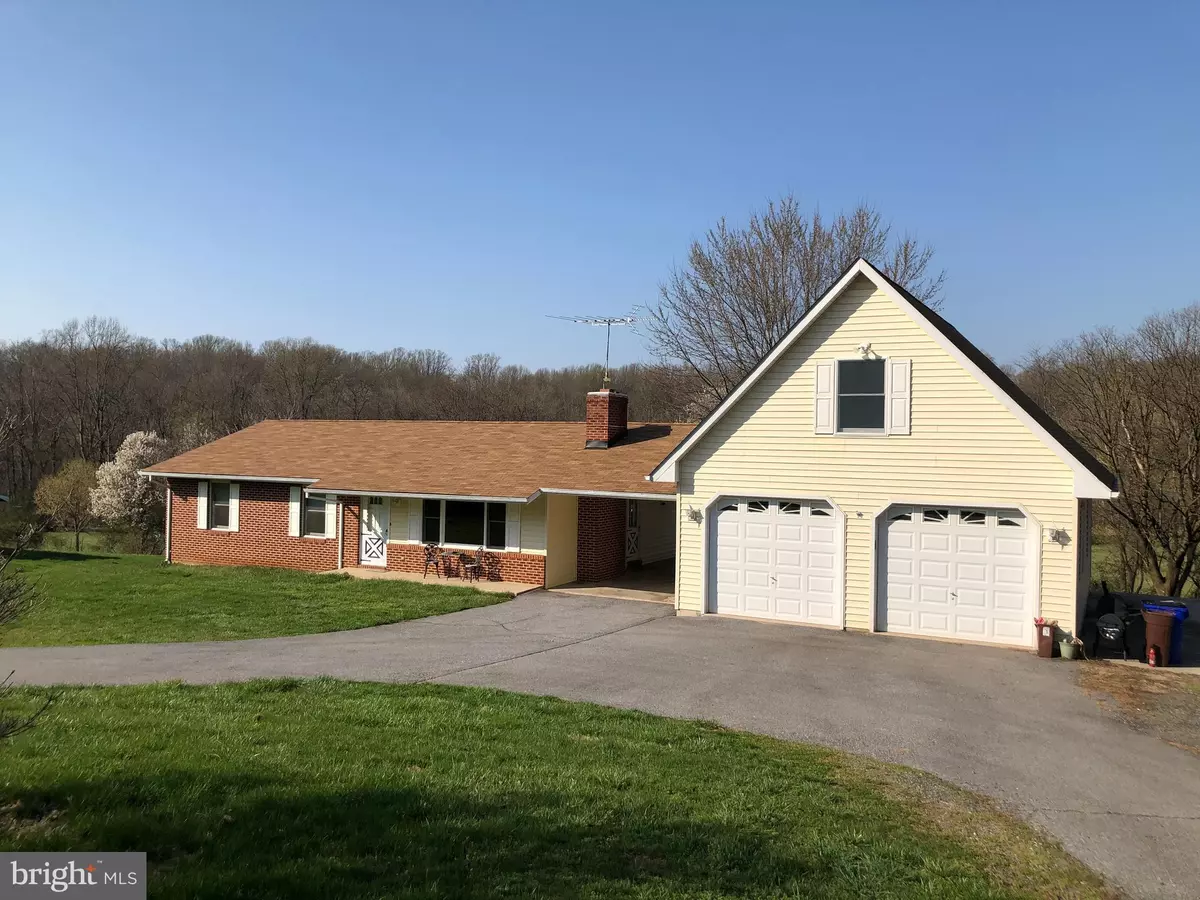$550,000
$549,000
0.2%For more information regarding the value of a property, please contact us for a free consultation.
15550 WOODBINE RD Woodbine, MD 21797
3 Beds
2 Baths
1,232 SqFt
Key Details
Sold Price $550,000
Property Type Single Family Home
Sub Type Detached
Listing Status Sold
Purchase Type For Sale
Square Footage 1,232 sqft
Price per Sqft $446
Subdivision None Available
MLS Listing ID MDHW2005792
Sold Date 11/23/21
Style Ranch/Rambler
Bedrooms 3
Full Baths 2
HOA Y/N N
Abv Grd Liv Area 1,232
Originating Board BRIGHT
Year Built 1978
Annual Tax Amount $5,408
Tax Year 2020
Lot Size 2.000 Acres
Acres 2.0
Property Description
Back on the Market!! - This spectacular 2 acre lot in sought after Western Howard County includes a spacious rancher just waiting for its new owner. Some updates have been completed which include a remodeled full bathroom in the lower level and new carpeting throughout the recreation room and bonus room. A brand new HVAC system has also been installed. Bring your ideas to finish this home your way. The home offers 3 bedrooms, 2 bathrooms, combination kitchen/dining room, bonus room, finished rec room, laundry room and lower level entrance. Hardwood floors through the 1st floor and a spectacular deck off of the dining room. The attached garage can easily accommodate up to 6 cars and has ample storage above for endless possibilities. The barn consist of 3 stalls with Dutch Doors and ample storage for hay/equipment. The shop is equipped with extra tall overhead doors, and a heating system. Please note: Tax records show home on Woodbine Road, but home is actually located on Woodbine-Morgan Road.
Location
State MD
County Howard
Zoning RCDEO
Rooms
Other Rooms Living Room, Dining Room, Bedroom 2, Bedroom 3, Kitchen, Basement, Bedroom 1, Laundry, Other, Recreation Room, Bathroom 1, Bathroom 2, Bonus Room
Basement Outside Entrance, Partially Finished
Main Level Bedrooms 3
Interior
Hot Water Electric
Heating Heat Pump(s)
Cooling Heat Pump(s)
Flooring Carpet, Hardwood
Fireplaces Number 1
Fireplace Y
Heat Source Electric
Laundry Basement
Exterior
Parking Features Additional Storage Area, Garage Door Opener, Oversized
Garage Spaces 16.0
Utilities Available Electric Available
Water Access N
Roof Type Shingle
Accessibility None
Attached Garage 6
Total Parking Spaces 16
Garage Y
Building
Story 2
Foundation Block
Sewer Private Septic Tank
Water Well
Architectural Style Ranch/Rambler
Level or Stories 2
Additional Building Above Grade, Below Grade
Structure Type Dry Wall
New Construction N
Schools
Elementary Schools Lisbon
Middle Schools Glenwood
High Schools Glenelg
School District Howard County Public School System
Others
Pets Allowed Y
Senior Community No
Tax ID 1404339975
Ownership Fee Simple
SqFt Source Assessor
Special Listing Condition Standard
Pets Allowed No Pet Restrictions
Read Less
Want to know what your home might be worth? Contact us for a FREE valuation!

Our team is ready to help you sell your home for the highest possible price ASAP

Bought with Charlotte Savoy • Keller Williams Integrity
GET MORE INFORMATION





