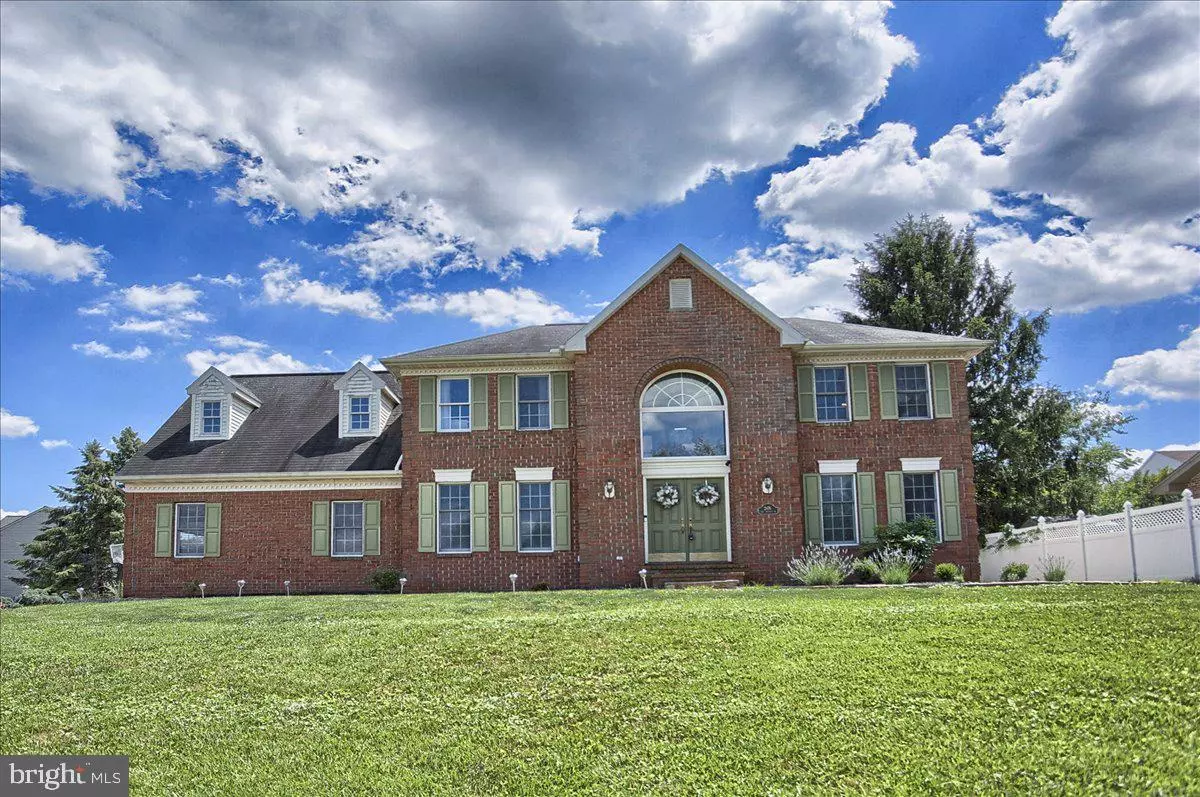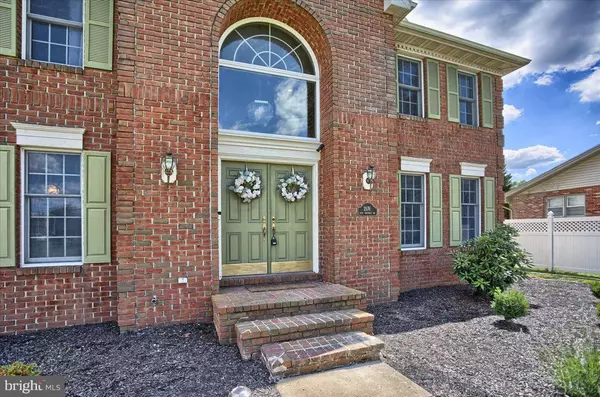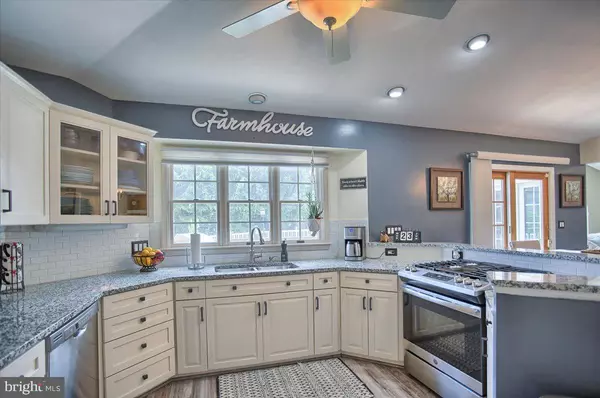$372,500
$365,000
2.1%For more information regarding the value of a property, please contact us for a free consultation.
2976 E PROSPECT RD York, PA 17402
5 Beds
3 Baths
3,659 SqFt
Key Details
Sold Price $372,500
Property Type Single Family Home
Sub Type Detached
Listing Status Sold
Purchase Type For Sale
Square Footage 3,659 sqft
Price per Sqft $101
Subdivision Abbington
MLS Listing ID PAYK2000606
Sold Date 09/10/21
Style Colonial,Traditional
Bedrooms 5
Full Baths 3
HOA Y/N N
Abv Grd Liv Area 3,109
Originating Board BRIGHT
Year Built 1992
Annual Tax Amount $7,431
Tax Year 2020
Lot Size 0.341 Acres
Acres 0.34
Property Description
Welcome to 2976 E. Prospect Road. This gorgeous stone front home features 3,500+ finished sq feet with 5 bedrooms, 3 full baths, an office, a finished basement, 2 car garage, an in-ground pool, a butler's pantry, wet bar and so much more! As you enter the home you are greeted by the grandeur of the two-story foyer. On the main level you will find double doors that lead to a space for an office or study and a private bedroom complete with its own full bath- perfect for guests or an owner's suite on the main level. Down the hallway you will find a butler's pantry & wet bar perfect for entertaining. Behind the pocket door you will find the recently updated kitchen, which boasts granite countertops, new flooring, an over-sized pantry, new flooring, updated appliances and loads of cabinet space...all overlooking the pool area!The spacious living area features a gorgeous brick gas fireplace, updated flooring and an oversized window that fills the space with an abundance of natural light. The upper level features 4 spacious bedrooms, with the master bedroom showcasing a rustic stone accent wall, a spacious walk-in closet, oversized tub and shower. The bonus room over the garage has 240 sq ft of space that could be used as a 4th bedroom or common area space. Heading down to the freshly remodeled finished basement you will find an additional 550+ sq feet of finished living space that showcases an oversized bar area, perfect for gathering & relaxing!! There are two storage cabinets in the basement that open to provide bonus storage space! As you head outside the property you will find a deck, perfect for grilling, that leads to an in-ground pool and extra yard space. The pool boasts a new liner & pump in 2019 and a new cover 2020. This home has so much to offer, it must be seen to experience. Whether you are gathering in the kitchen, BBQ'ing on the deck or lounging in the pool This Is HOME!
Location
State PA
County York
Area Windsor Twp (15253)
Zoning RESIDENTIAL
Rooms
Other Rooms Living Room, Dining Room, Primary Bedroom, Bedroom 2, Bedroom 3, Bedroom 4, Kitchen, Basement, Bedroom 1, Office, Bathroom 1, Bathroom 2, Bonus Room
Basement Full, Fully Finished
Main Level Bedrooms 1
Interior
Hot Water Natural Gas
Heating Forced Air
Cooling Central A/C
Fireplaces Number 1
Fireplaces Type Gas/Propane
Equipment Dishwasher, Cooktop
Fireplace Y
Appliance Dishwasher, Cooktop
Heat Source Natural Gas
Exterior
Parking Features Garage - Side Entry
Garage Spaces 2.0
Pool In Ground
Water Access N
Accessibility None
Attached Garage 2
Total Parking Spaces 2
Garage Y
Building
Story 2
Sewer Public Sewer
Water Public
Architectural Style Colonial, Traditional
Level or Stories 2
Additional Building Above Grade, Below Grade
New Construction N
Schools
School District Red Lion Area
Others
Senior Community No
Tax ID 53-000-08-0413-00-00000
Ownership Fee Simple
SqFt Source Assessor
Acceptable Financing FHA, Cash, Conventional, VA
Listing Terms FHA, Cash, Conventional, VA
Financing FHA,Cash,Conventional,VA
Special Listing Condition Standard
Read Less
Want to know what your home might be worth? Contact us for a FREE valuation!

Our team is ready to help you sell your home for the highest possible price ASAP

Bought with Brittani Snyder • Iron Valley Real Estate of York County
GET MORE INFORMATION





