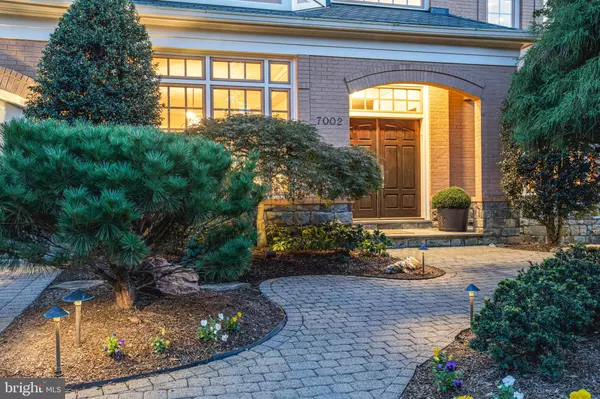$1,805,000
$1,799,999
0.3%For more information regarding the value of a property, please contact us for a free consultation.
7002 DEEP CREEK CT Bethesda, MD 20817
5 Beds
5 Baths
5,372 SqFt
Key Details
Sold Price $1,805,000
Property Type Single Family Home
Sub Type Detached
Listing Status Sold
Purchase Type For Sale
Square Footage 5,372 sqft
Price per Sqft $336
Subdivision Burning Tree Valley
MLS Listing ID MDMC2017000
Sold Date 10/29/21
Style Colonial,Transitional
Bedrooms 5
Full Baths 4
Half Baths 1
HOA Y/N N
Abv Grd Liv Area 3,922
Originating Board BRIGHT
Year Built 1996
Annual Tax Amount $15,711
Tax Year 2021
Lot Size 0.277 Acres
Acres 0.28
Property Description
Every once in awhile, a home like this comes along....Quality, Style and Convenience!
This fabulous all-brick Transitional-style builder's home was built with only the finest materials and custom finishes. The pride of craftsmanshipcan be seen throughout andit includes a great flow....separate dining room, large Primary Suite, steam shower, custom his/her's vanities, sauna and beautiful mature landscaping! Bathed in natural light, this beauty boasts three fabulous levels, five bedrooms, four and a half baths and a very spacious lower level. Set on a wonderful cul-de-sac lot and private, outdoor living space, all of which makes this home perfect for playing, working, entertaining, or just relaxing in style! Located in one of Bethesda's premier neighborhoods...Frenchman's Creek, where you can enjoy the best of suburban living, less than a 20 minute drive from downtown. All of this equals easy living.... and inside the beltway!
ALL OFFERS DUE BY MONDAY, OCTOBER 4TH AT 3:00PM.
Location
State MD
County Montgomery
Zoning R90
Rooms
Basement Windows, Poured Concrete, Improved, Daylight, Partial, Fully Finished
Interior
Interior Features Attic, Breakfast Area, Built-Ins, Butlers Pantry, Carpet, Cedar Closet(s), Family Room Off Kitchen, Kitchen - Island, Laundry Chute, Primary Bath(s), Recessed Lighting, Sauna, Skylight(s), Sprinkler System, Walk-in Closet(s), Window Treatments, Wood Floors
Hot Water Natural Gas
Heating Zoned, Forced Air
Cooling Central A/C
Flooring Hardwood, Carpet, Stone
Fireplaces Number 2
Fireplaces Type Gas/Propane
Equipment Built-In Microwave, Cooktop, Disposal, Dryer, Dishwasher, Freezer, Oven - Double, Oven - Wall, Refrigerator, Washer, Water Heater
Fireplace Y
Window Features Screens,Skylights,Casement,Double Pane,Insulated
Appliance Built-In Microwave, Cooktop, Disposal, Dryer, Dishwasher, Freezer, Oven - Double, Oven - Wall, Refrigerator, Washer, Water Heater
Heat Source Natural Gas
Laundry Basement, Lower Floor
Exterior
Parking Features Garage - Front Entry, Garage Door Opener
Garage Spaces 2.0
Fence Privacy, Wood
Utilities Available Cable TV, Under Ground
Water Access N
Roof Type Composite
Accessibility None
Attached Garage 2
Total Parking Spaces 2
Garage Y
Building
Lot Description Cul-de-sac, Front Yard, Landscaping, No Thru Street, Rear Yard
Story 3
Foundation Slab
Sewer Public Sewer
Water Public
Architectural Style Colonial, Transitional
Level or Stories 3
Additional Building Above Grade, Below Grade
New Construction N
Schools
Elementary Schools Burning Tree
Middle Schools Pyle
High Schools Walt Whitman
School District Montgomery County Public Schools
Others
Senior Community No
Tax ID 160702847762
Ownership Fee Simple
SqFt Source Assessor
Security Features Security System,Smoke Detector,Motion Detectors,Electric Alarm
Special Listing Condition Standard
Read Less
Want to know what your home might be worth? Contact us for a FREE valuation!

Our team is ready to help you sell your home for the highest possible price ASAP

Bought with Rex Thomas • Samson Properties

GET MORE INFORMATION





