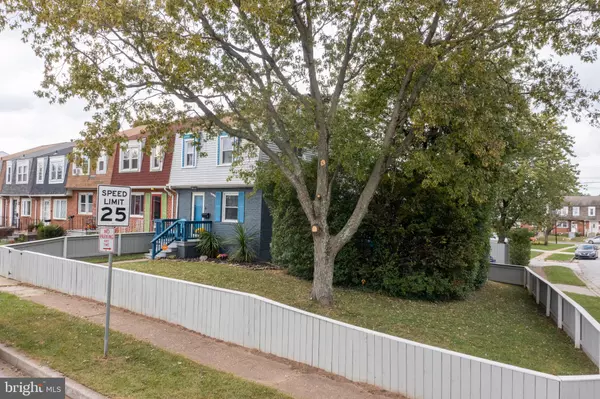$220,000
$240,000
8.3%For more information regarding the value of a property, please contact us for a free consultation.
5710 LEIDEN RD Baltimore, MD 21206
3 Beds
2 Baths
1,628 SqFt
Key Details
Sold Price $220,000
Property Type Townhouse
Sub Type End of Row/Townhouse
Listing Status Sold
Purchase Type For Sale
Square Footage 1,628 sqft
Price per Sqft $135
Subdivision Holland Hill
MLS Listing ID MDBC2000511
Sold Date 12/21/21
Style Colonial
Bedrooms 3
Full Baths 2
HOA Y/N N
Abv Grd Liv Area 1,184
Originating Board BRIGHT
Year Built 1964
Annual Tax Amount $2,064
Tax Year 2020
Lot Size 5,220 Sqft
Acres 0.12
Lot Dimensions 1.00 x
Property Description
This home is BEAUtiful, inside and out! Painted brick/vinyl exterior end unit at the corner of Leiden Road and Cynthia Terrace in Holland Hill. Open concept, beautifully renovated home from top to bottom with modern gray walls and white trim throughout. Upgraded kitchen featuring stainless steel appliances, granite countertops, and rechargeable under cabinet lighting. Main level gray washed vinyl wood flooring sets the stage! This home is a show stopper in the community. Well maintained. Movie room/Family room walk out basement featuring a movie projector and an in wall 90 Gallon Aquarium with African Cichlids. Full bath off of family room. Driveway with room for two cars, plus plenty of additional street parking. Wrap around paver lined garden. Privacy hedges/terrace area on the side of the house. Wrap around deck with pergola and fire feature and outdoor electrical outlet to enjoy family gathering times and quiet evenings alike. Fully fenced front, side, and rear yard for privacy and sight lines for alley and street intersections. Gates for rear and side yard at driveway and front gate entry as well. Motion activated solar flood light in driveway. Great size bedrooms and full bath on upper level. White faux wood heavy duty window treatments throughout the home. Single family living in lovely neighborhood. Agent related to owner. Security system does pick up audio and visual at front doorbell and notifies seller, but will not record during showings. Please do not have conversations in this area.
Location
State MD
County Baltimore
Zoning DR 10.5
Direction Southeast
Rooms
Basement Combination, Fully Finished, Interior Access, Outside Entrance, Walkout Level, Windows
Interior
Interior Features Carpet, Ceiling Fan(s), Floor Plan - Open, Recessed Lighting, Stall Shower, Tub Shower, Upgraded Countertops, Window Treatments
Hot Water Natural Gas
Heating Forced Air
Cooling Ceiling Fan(s), Central A/C
Flooring Carpet, Concrete, Partially Carpeted, Tile/Brick, Vinyl
Equipment Built-In Microwave, Dishwasher, Disposal, Dryer - Gas, Exhaust Fan, Icemaker, Oven - Self Cleaning, Oven/Range - Gas, Refrigerator, Stainless Steel Appliances, Washer, Water Heater
Furnishings No
Fireplace N
Window Features Double Pane,Screens
Appliance Built-In Microwave, Dishwasher, Disposal, Dryer - Gas, Exhaust Fan, Icemaker, Oven - Self Cleaning, Oven/Range - Gas, Refrigerator, Stainless Steel Appliances, Washer, Water Heater
Heat Source Natural Gas
Laundry Basement
Exterior
Exterior Feature Brick, Deck(s), Porch(es), Roof
Garage Spaces 2.0
Fence Wood
Utilities Available Cable TV Available, Electric Available, Natural Gas Available, Phone Available, Sewer Available, Water Available
Water Access N
Roof Type Shingle
Accessibility Doors - Swing In
Porch Brick, Deck(s), Porch(es), Roof
Total Parking Spaces 2
Garage N
Building
Lot Description Front Yard, Rear Yard, SideYard(s), Landscaping
Story 2
Foundation Slab
Sewer Public Sewer
Water Public
Architectural Style Colonial
Level or Stories 2
Additional Building Above Grade, Below Grade
Structure Type Dry Wall,Masonry
New Construction N
Schools
Elementary Schools Mccormick
Middle Schools Golden Ring
High Schools Overlea
School District Baltimore County Public Schools
Others
Pets Allowed Y
Senior Community No
Tax ID 04141403004520
Ownership Ground Rent
SqFt Source Assessor
Security Features 24 hour security,Carbon Monoxide Detector(s),Exterior Cameras,Intercom,Motion Detectors,Security System,Smoke Detector
Acceptable Financing Cash, Conventional, FHA, Negotiable
Horse Property N
Listing Terms Cash, Conventional, FHA, Negotiable
Financing Cash,Conventional,FHA,Negotiable
Special Listing Condition Standard
Pets Allowed Cats OK, Dogs OK, Number Limit
Read Less
Want to know what your home might be worth? Contact us for a FREE valuation!

Our team is ready to help you sell your home for the highest possible price ASAP

Bought with Tamika L Thompson • ExecuHome Realty

GET MORE INFORMATION





