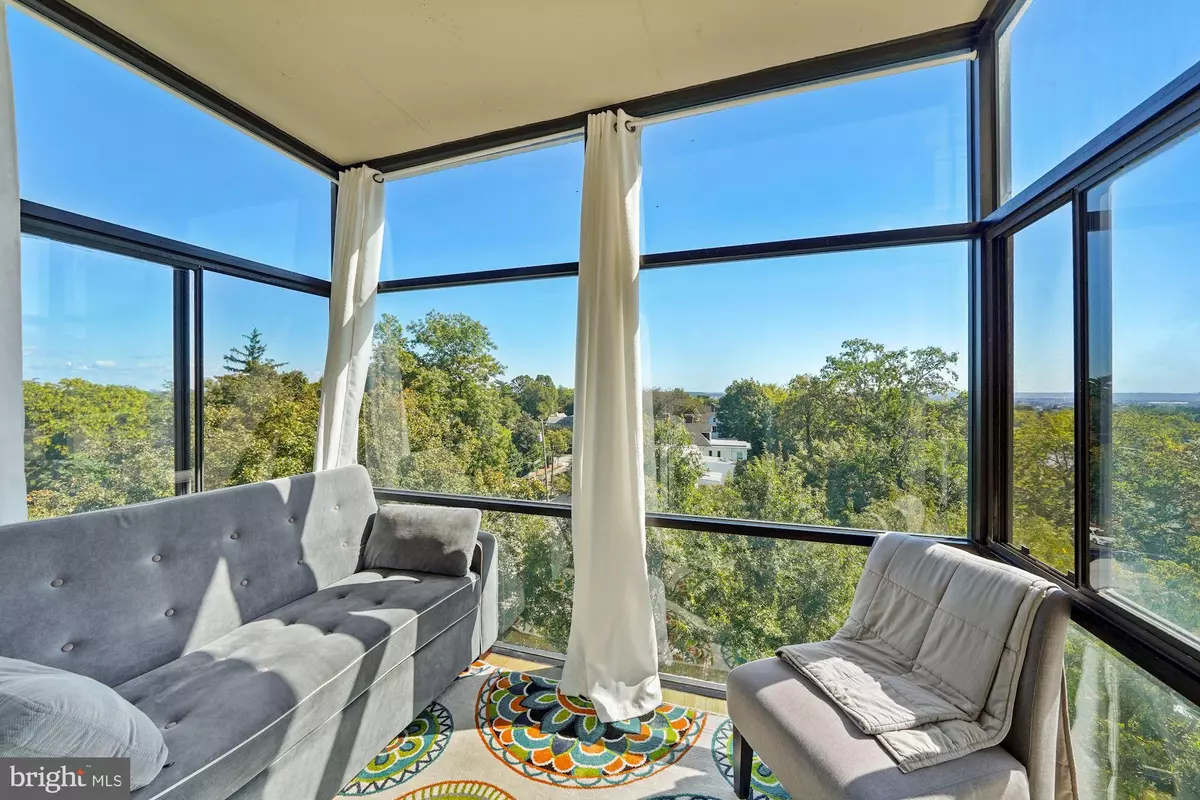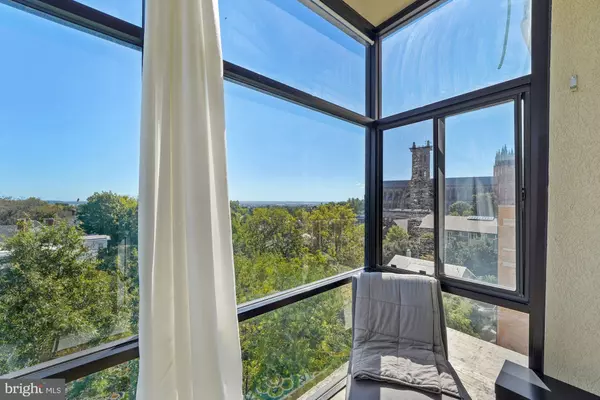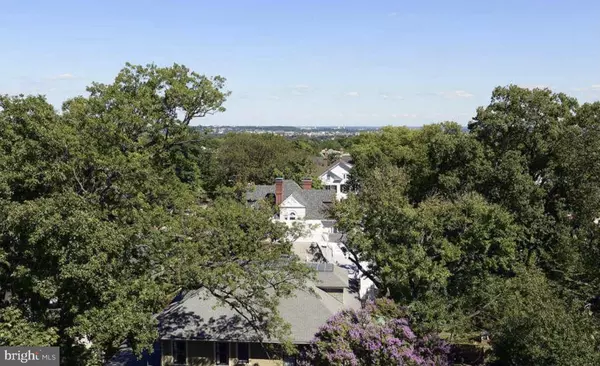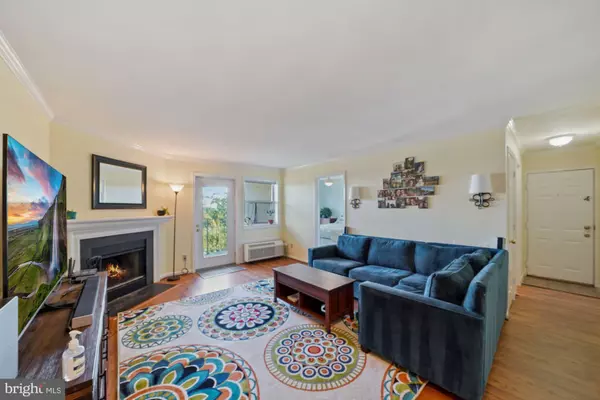$387,000
$385,000
0.5%For more information regarding the value of a property, please contact us for a free consultation.
3217 WISCONSIN AVE NW #6C Washington, DC 20016
1 Bed
1 Bath
650 SqFt
Key Details
Sold Price $387,000
Property Type Condo
Sub Type Condo/Co-op
Listing Status Sold
Purchase Type For Sale
Square Footage 650 sqft
Price per Sqft $595
Subdivision Cleveland Park
MLS Listing ID DCDC2011430
Sold Date 11/10/21
Style Contemporary
Bedrooms 1
Full Baths 1
Condo Fees $440/mo
HOA Y/N N
Abv Grd Liv Area 650
Originating Board BRIGHT
Year Built 1988
Annual Tax Amount $1,760
Tax Year 2020
Property Description
Spectacular views from this beautiful Cleveland Park boutique condo. Located on the 6th floor. This charming, bright, one bedroom with a wood-burning fireplace has captivating views across miles of Washington DC. In-unit washer/dryer, a spacious bath with tub/shower combo, and a primary bedroom with a custom closet. An expansive balcony with a massive storage closet attached to it. Plus, a glass-enclosed den/office with views you can not find anywhere else in the city. 3/4 of a mile to the Cleveland Park metro, just under a mile to the Van Ness Metro, and across the street from Cactus Cantina, Giant, and CVS with a Walk Score of 87 and Sun score of 86.
Location
State DC
County Washington
Zoning RA-4
Rooms
Other Rooms Living Room, Primary Bedroom
Main Level Bedrooms 1
Interior
Interior Features Floor Plan - Open, Carpet, Ceiling Fan(s), Combination Dining/Living, Crown Moldings, Entry Level Bedroom, Tub Shower, Soaking Tub, Recessed Lighting, Intercom, Elevator
Hot Water Electric
Heating Forced Air
Cooling Wall Unit
Fireplaces Number 1
Fireplaces Type Wood
Equipment Washer, Dryer, Dishwasher, Disposal, Exhaust Fan, Intercom, Oven/Range - Electric, Range Hood, Refrigerator
Furnishings No
Fireplace Y
Appliance Washer, Dryer, Dishwasher, Disposal, Exhaust Fan, Intercom, Oven/Range - Electric, Range Hood, Refrigerator
Heat Source Electric
Laundry Dryer In Unit, Washer In Unit
Exterior
Amenities Available Elevator
Water Access N
View City
Accessibility Elevator
Garage N
Building
Story 1
Unit Features Mid-Rise 5 - 8 Floors
Sewer Public Sewer
Water Public
Architectural Style Contemporary
Level or Stories 1
Additional Building Above Grade
New Construction N
Schools
School District District Of Columbia Public Schools
Others
Pets Allowed Y
HOA Fee Include Custodial Services Maintenance,Ext Bldg Maint,Insurance,Sewer,Water,Trash
Senior Community No
Tax ID 1921//2019
Ownership Condominium
Security Features 24 hour security,Intercom,Main Entrance Lock,Smoke Detector
Acceptable Financing Conventional, Cash, Private, Other
Horse Property N
Listing Terms Conventional, Cash, Private, Other
Financing Conventional,Cash,Private,Other
Special Listing Condition Standard
Pets Allowed No Pet Restrictions
Read Less
Want to know what your home might be worth? Contact us for a FREE valuation!

Our team is ready to help you sell your home for the highest possible price ASAP

Bought with Christopher R Sanders • Century 21 Redwood Realty
GET MORE INFORMATION





