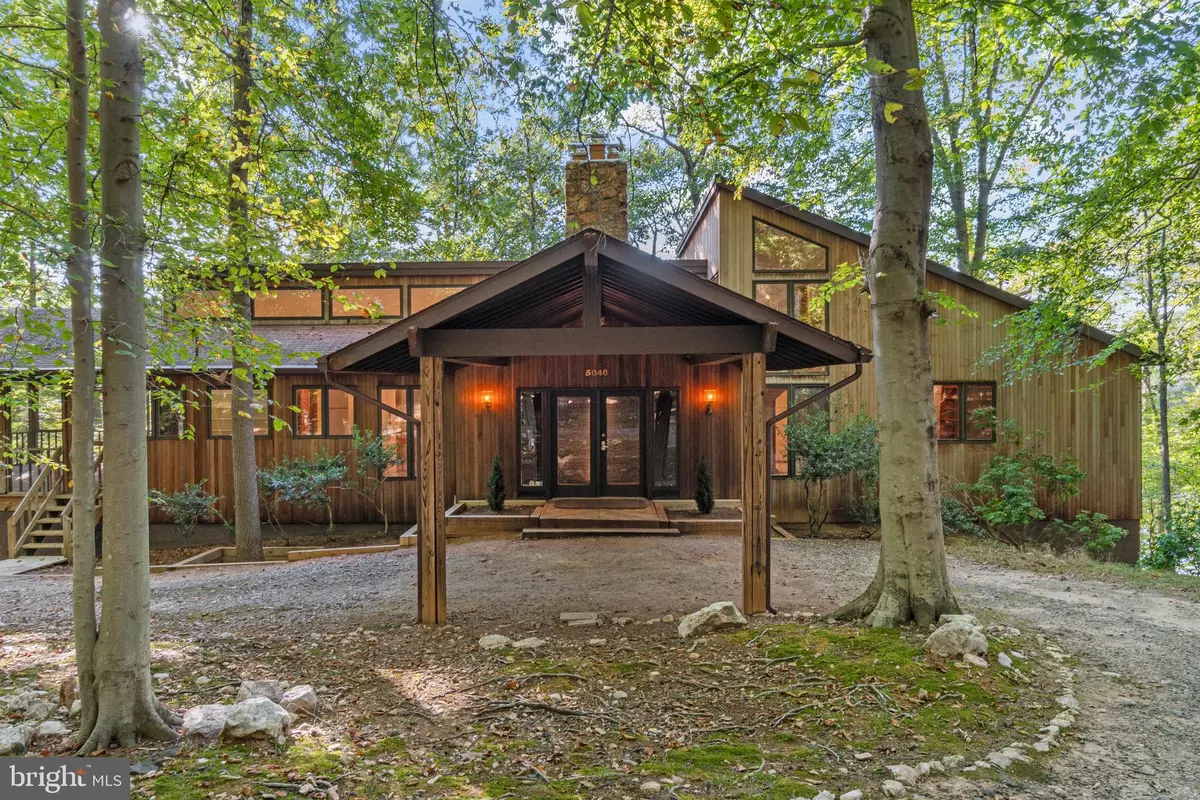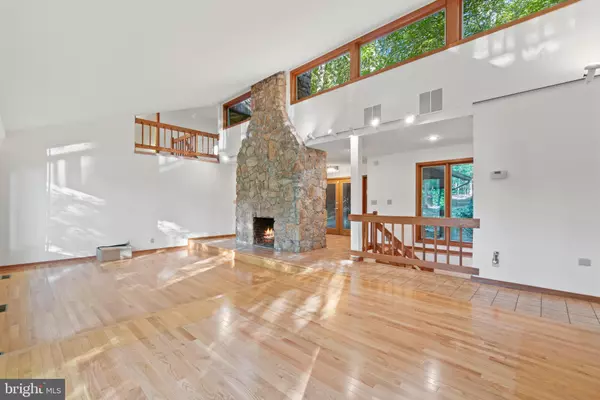$930,000
$945,000
1.6%For more information regarding the value of a property, please contact us for a free consultation.
5040 FERNLEAF CT Woodbridge, VA 22192
4 Beds
3 Baths
3,423 SqFt
Key Details
Sold Price $930,000
Property Type Single Family Home
Sub Type Detached
Listing Status Sold
Purchase Type For Sale
Square Footage 3,423 sqft
Price per Sqft $271
Subdivision Occoquan Overlook
MLS Listing ID VAPW2007732
Sold Date 12/30/21
Style Contemporary
Bedrooms 4
Full Baths 2
Half Baths 1
HOA Fees $68/ann
HOA Y/N Y
Abv Grd Liv Area 1,883
Originating Board BRIGHT
Year Built 1985
Annual Tax Amount $7,163
Tax Year 2021
Lot Size 3.689 Acres
Acres 3.69
Property Description
***Price adjusted to reflect recent appraised value*** All reasonnable offers will be considered!
INCREDIBLE CONTEMPORARY WITH BREATHTAKING VIEWS OF LAKE OCCOQUAN! Secluded, 555 feet of water frontage on the peaceful Occoquan Reservoir. Water views through the woods across the entire back of the home. Watch as the eagles magnificently soar above and the crewing boats gently glide through the water below. This custom home sits on 3.7 wooded acres with one of the most beautiful views on the Occoquan. The western orientation allows for spectacular sunsets over the Occoquan and views of unspoiled protected park land. There is ample room for parking in the circular drive or side driveway that leads to the side-load, two-car garage. Step into the foyer and you'll notice a unique wall of quartz and two closets. Around the corner, you'll find an open floor plan, two-story ceilings, hardwood floors, and a wall of windows with sliding doors to capture the incredible views of the water though the trees. The main floor offers a combined DR/LR, kitchen with island, SS appliances, lots of counter space. A huge 21 x 24 screened-in porch will extend your outdoor living and protect you from the rain. You'll find a separate laundry room with pantry and a half bath off the kitchen. Two bedrooms and one full bath on main level; the second bedroom has presently been used as a library with built-in shelves, waiting for your books and collections. You'll access the airy loft and its large storage room from that side of the house. 9' ceiling and a finished lower level with 2 more bedrooms, a den w/beautiful quartz fireplace, one full bath and a large storage/utility room. Step outside to a brick patio along the back of the house. Refer to the GIS map; this property is facing one of the widest parts of the reservoir and gives you a remarkable natural vista of the water from the back of the house on both levels. Located within minutes of shopping, restaurants, medical facilities, commuter routes and the VRE. If you've ever wanted to own a unique home on the water, this is it!
Location
State VA
County Prince William
Zoning A1
Rooms
Other Rooms Dining Room, Bedroom 2, Bedroom 4, Kitchen, Family Room, Bedroom 1, Laundry, Loft, Storage Room, Bathroom 3
Basement Full, Connecting Stairway, Daylight, Full, Fully Finished, Garage Access, Heated, Interior Access, Outside Entrance, Poured Concrete, Rear Entrance, Walkout Level
Main Level Bedrooms 2
Interior
Interior Features Built-Ins, Carpet, Combination Dining/Living, Entry Level Bedroom, Floor Plan - Open, Ceiling Fan(s), Central Vacuum, Kitchen - Island, Pantry, Recessed Lighting, Stall Shower, Tub Shower, Walk-in Closet(s), Water Treat System, Wood Floors
Hot Water Electric
Heating Heat Pump(s), Zoned, Forced Air, Humidifier
Cooling Central A/C
Flooring Carpet, Ceramic Tile, Hardwood
Fireplaces Number 2
Fireplaces Type Stone
Equipment Central Vacuum, Cooktop, Dishwasher, Disposal, Dryer, Icemaker, Refrigerator, Washer, Water Conditioner - Owned, Cooktop - Down Draft, Instant Hot Water, Oven - Double, Oven - Self Cleaning, Oven/Range - Electric, Stainless Steel Appliances, Water Dispenser, Water Heater
Fireplace Y
Window Features Double Pane,Screens,Wood Frame,Sliding
Appliance Central Vacuum, Cooktop, Dishwasher, Disposal, Dryer, Icemaker, Refrigerator, Washer, Water Conditioner - Owned, Cooktop - Down Draft, Instant Hot Water, Oven - Double, Oven - Self Cleaning, Oven/Range - Electric, Stainless Steel Appliances, Water Dispenser, Water Heater
Heat Source Electric
Laundry Main Floor
Exterior
Exterior Feature Deck(s), Screened, Patio(s), Porch(es), Enclosed
Parking Features Basement Garage, Garage - Side Entry, Inside Access
Garage Spaces 12.0
Utilities Available Under Ground, Cable TV Available, Electric Available, Phone Available
Waterfront Description Private Dock Site
Water Access Y
Water Access Desc Fishing Allowed,Canoe/Kayak,Boat - Powered,Private Access
View Lake, Water, Trees/Woods
Accessibility None
Porch Deck(s), Screened, Patio(s), Porch(es), Enclosed
Attached Garage 2
Total Parking Spaces 12
Garage Y
Building
Lot Description Irregular, No Thru Street
Story 3
Foundation Concrete Perimeter
Sewer Septic = # of BR, Septic Pump
Water Well, Private
Architectural Style Contemporary
Level or Stories 3
Additional Building Above Grade, Below Grade
Structure Type 2 Story Ceilings,Dry Wall,9'+ Ceilings,Vaulted Ceilings
New Construction N
Schools
Elementary Schools Westridge
Middle Schools Louise Benton
High Schools Charles J. Colgan, Sr.
School District Prince William County Public Schools
Others
HOA Fee Include Snow Removal,Road Maintenance
Senior Community No
Tax ID 8094-87-6382
Ownership Fee Simple
SqFt Source Assessor
Security Features Motion Detectors,Security System,Smoke Detector,Exterior Cameras,Main Entrance Lock,Surveillance Sys
Acceptable Financing FHA, VA, Conventional
Listing Terms FHA, VA, Conventional
Financing FHA,VA,Conventional
Special Listing Condition Standard
Read Less
Want to know what your home might be worth? Contact us for a FREE valuation!

Our team is ready to help you sell your home for the highest possible price ASAP

Bought with Bany Y Constanza • Samson Properties

GET MORE INFORMATION





