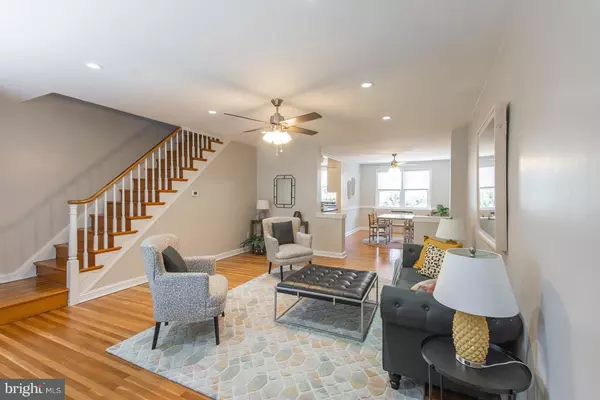$215,200
$215,200
For more information regarding the value of a property, please contact us for a free consultation.
713 WINDERMERE AVE Drexel Hill, PA 19026
3 Beds
2 Baths
1,720 SqFt
Key Details
Sold Price $215,200
Property Type Townhouse
Sub Type Interior Row/Townhouse
Listing Status Sold
Purchase Type For Sale
Square Footage 1,720 sqft
Price per Sqft $125
Subdivision Drexel Park Garden
MLS Listing ID PADE2000620
Sold Date 11/15/21
Style Normandy
Bedrooms 3
Full Baths 2
HOA Y/N N
Abv Grd Liv Area 1,320
Originating Board BRIGHT
Year Built 1941
Annual Tax Amount $4,877
Tax Year 2021
Lot Size 1,655 Sqft
Acres 0.04
Lot Dimensions 18.00 x 129.60
Property Description
Beautiful move in ready home in Drexel Park Garden. A large front yard, mature magnolia tree, a front patio with pavers, and a large window box just waiting for your favorite flowers immediately welcome you. With stunning newly refinished hardwood floors, fresh paint, and brand new windows throughout, all you have to do is unpack. Enter into a sunny and spacious living room that opens to the dining room and kitchen. Kitchen features peninsula with bar seating, subway tile backsplash, stainless appliances, and new tile flooring. On your way upstairs, youll find a convenient coat closet. Second floor is home to three bright bedrooms, all with ceiling fans and good closet space, including a walk in closet in the oversized primary bedroom. Spacious center hall bath with high ceilings, skylight, extra large vanity with plenty of cabinet and counter space, large medicine cabinet, and ample lighting. Hall linen closet offers additional storage. The finished basement offers additional living space perfect for a home office, media room, or play space; a second full bathroom, multiple closets for storage, and a separate laundry room / mudroom with access to the driveway, garage, and rear yard. Ample parking - in addition to the garage, two cars can be parked side by side in front of the garage, offering flexibility to use garage for storage. Opposite the driveway, youll find a small rear yard offering options to create a garden plot, add a storage shed, or additional parking. Dont miss this wonderful home!
Location
State PA
County Delaware
Area Upper Darby Twp (10416)
Zoning RESIDENTIAL
Rooms
Basement Full, Partially Finished, Outside Entrance, Walkout Level
Interior
Hot Water Natural Gas
Heating Radiant
Cooling Window Unit(s)
Equipment Built-In Microwave, Oven/Range - Gas, Dishwasher, Washer - Front Loading, Dryer - Front Loading
Appliance Built-In Microwave, Oven/Range - Gas, Dishwasher, Washer - Front Loading, Dryer - Front Loading
Heat Source Natural Gas
Exterior
Parking Features Garage - Rear Entry
Garage Spaces 4.0
Water Access N
Accessibility None
Attached Garage 1
Total Parking Spaces 4
Garage Y
Building
Story 2
Sewer Public Sewer
Water Public
Architectural Style Normandy
Level or Stories 2
Additional Building Above Grade, Below Grade
New Construction N
Schools
School District Upper Darby
Others
Senior Community No
Tax ID 16-09-01456-00
Ownership Fee Simple
SqFt Source Assessor
Special Listing Condition Standard
Read Less
Want to know what your home might be worth? Contact us for a FREE valuation!

Our team is ready to help you sell your home for the highest possible price ASAP

Bought with Melanie Sloyer • RE/MAX Town & Country
GET MORE INFORMATION





