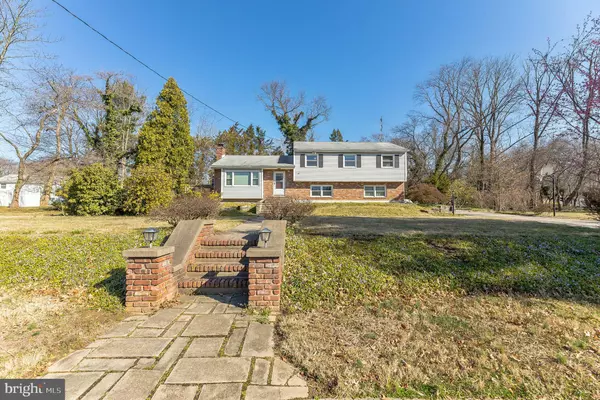$283,000
$309,900
8.7%For more information regarding the value of a property, please contact us for a free consultation.
6 VAN GOGH CT Ewing, NJ 08618
4 Beds
3 Baths
2,070 SqFt
Key Details
Sold Price $283,000
Property Type Single Family Home
Sub Type Detached
Listing Status Sold
Purchase Type For Sale
Square Footage 2,070 sqft
Price per Sqft $136
Subdivision Hickory Hill Estat
MLS Listing ID NJME293566
Sold Date 05/15/20
Style Bi-level,Colonial,Split Level
Bedrooms 4
Full Baths 2
Half Baths 1
HOA Y/N N
Abv Grd Liv Area 2,070
Originating Board BRIGHT
Year Built 1962
Annual Tax Amount $8,719
Tax Year 2019
Lot Dimensions 90.00 x 0.00
Property Description
A fabulous home just waiting for you! Look no further than this 4 bedroom, 2.5 bathroom generously sized Colonial Style Bilevel in desirable Hickory Hill Estates located on a private cul-de-sac. As you open the front door, freshly painted walls and hardwood flooring boast throughout this home. As you enter the foyer, to your right is a large sized coat closet. To your left lead into the grand living room with refinished hardwood flooring, and brick fireplace. Opening from the living room is an open concept dining and kitchen area with a large eating space, kitchen island for extra seating and countertop space, as well a newer cabinets and countertops. And from the dining room lead to the deck area where you can have your morning coffee or enjoy a barbeque with family or friends; a great feature is the tiki torches connected to the deck from evening enjoyment. The upper level includes 4 bedrooms and 2 luxury renovated bathrooms. The first bedroom includes a walk up to the attic that includes hardwood flooring for extra storage. The large master bedroom also includes a walk in closet and full master bathroom including a luxury shower fixture. The upper level also includes extra closet space for an abundance of storage. The lower level includes a great den space for second living room, kids play area, or multi-generational living. On the lower level there is also a half bath, and access to the garage. Provided also is a basement that can be an in house workshop. One would be amazed with everything this home has to offer. Meticulously maintained and cared for so you'll have peace of mind when it becomes yours! Don't wait, schedule a showing today or request our virtual tour access. This home is close to Route 1, Route 295, Route 95, Local shopping and eating establishments and TCNJ.
Location
State NJ
County Mercer
Area Ewing Twp (21102)
Zoning R-1
Rooms
Other Rooms Living Room, Dining Room, Primary Bedroom, Bedroom 2, Bedroom 3, Kitchen, Den, Basement, Foyer, Bedroom 1, Primary Bathroom, Full Bath, Half Bath
Basement Partial
Interior
Interior Features Attic, Breakfast Area, Carpet, Combination Kitchen/Dining, Dining Area, Exposed Beams, Family Room Off Kitchen, Floor Plan - Traditional, Kitchen - Island, Primary Bath(s), Wood Floors
Hot Water Natural Gas
Heating Forced Air
Cooling Central A/C
Flooring Hardwood
Fireplaces Number 1
Fireplaces Type Brick
Fireplace Y
Heat Source Natural Gas
Laundry Lower Floor
Exterior
Exterior Feature Deck(s), Patio(s)
Parking Features Built In, Garage - Side Entry, Inside Access
Garage Spaces 1.0
Water Access N
Roof Type Asphalt
Accessibility None
Porch Deck(s), Patio(s)
Attached Garage 1
Total Parking Spaces 1
Garage Y
Building
Lot Description Irregular, Landscaping
Story 2
Foundation Block
Sewer Public Sewer
Water Public
Architectural Style Bi-level, Colonial, Split Level
Level or Stories 2
Additional Building Above Grade, Below Grade
Structure Type Dry Wall
New Construction N
Schools
Elementary Schools William L. Antheil E.S.
Middle Schools Fisher M.S
High Schools Ewing H.S.
School District Ewing Township Public Schools
Others
Senior Community No
Tax ID 02-00229 11-00067
Ownership Other
Acceptable Financing FHA, Conventional, Cash, VA
Listing Terms FHA, Conventional, Cash, VA
Financing FHA,Conventional,Cash,VA
Special Listing Condition Standard
Read Less
Want to know what your home might be worth? Contact us for a FREE valuation!

Our team is ready to help you sell your home for the highest possible price ASAP

Bought with Stefanie R Prettyman • Keller Williams Real Estate - Princeton
GET MORE INFORMATION




