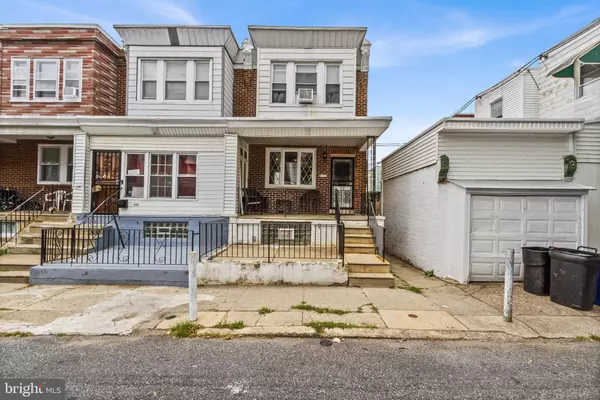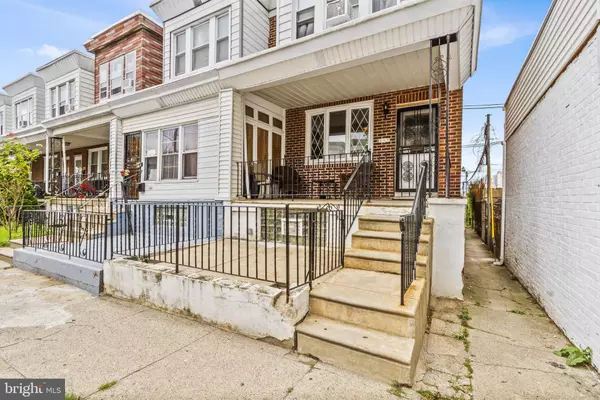$168,000
$175,000
4.0%For more information regarding the value of a property, please contact us for a free consultation.
268 LINTON ST Philadelphia, PA 19120
3 Beds
1 Bath
1,250 SqFt
Key Details
Sold Price $168,000
Property Type Townhouse
Sub Type End of Row/Townhouse
Listing Status Sold
Purchase Type For Sale
Square Footage 1,250 sqft
Price per Sqft $134
Subdivision Philadelphia (North)
MLS Listing ID PAPH2003636
Sold Date 08/11/21
Style Straight Thru
Bedrooms 3
Full Baths 1
HOA Y/N N
Abv Grd Liv Area 1,050
Originating Board BRIGHT
Year Built 1955
Annual Tax Amount $1,457
Tax Year 2021
Lot Size 984 Sqft
Acres 0.02
Lot Dimensions 14.37 x 68.50
Property Description
Welcome to this lovely updated, end-row home in Olney. Located only a few blocks from Fisher Park, Olney Park, and Fern Rock Transportation Center, this centrally located home has much to offer. Set on the end of a one way street, 268 Linton is move-in ready and one you will not want to miss! As we begin our journey, you'll notice there is a gated concrete patio out front as well as porch for you to relax on after a long day. As we enter through the front door, you are met by the large an open living space the first floor has to offer. The flowing hardwood floors throughout, ceiling fans, and recessed lighting add to the luxury of this home. The highlight of the first floor is the beautifully updated kitchen was granite countertops, stainless steel appliances, and cherry cabinets, this will be sure to impress. Continuing upstairs are the 3 bedrooms and the full bathroom. Each bedroom has the original hardwood flooring and ceiling fans to help with the summer heat. The finished basement creates a opportunity for extra living possibilities. A fantastic added bonus to this home is the fully fenced in backyard with a six foot privacy fence! Make your appointment today to see everything this home has to offer.
Location
State PA
County Philadelphia
Area 19120 (19120)
Zoning RSA5
Rooms
Other Rooms Living Room, Dining Room, Bedroom 2, Bedroom 3, Kitchen, Family Room, Bedroom 1, Bathroom 1
Basement Poured Concrete, Full, Fully Finished, Improved, Heated, Interior Access, Space For Rooms
Interior
Interior Features Carpet, Ceiling Fan(s), Combination Dining/Living, Combination Kitchen/Dining, Dining Area, Floor Plan - Open, Kitchen - Gourmet, Recessed Lighting, Tub Shower, Upgraded Countertops, Wood Floors
Hot Water Electric
Heating Forced Air
Cooling None
Flooring Carpet, Ceramic Tile, Hardwood
Equipment Stainless Steel Appliances, Dryer, Energy Efficient Appliances, Exhaust Fan, Microwave, Oven - Single, Washer
Fireplace N
Appliance Stainless Steel Appliances, Dryer, Energy Efficient Appliances, Exhaust Fan, Microwave, Oven - Single, Washer
Heat Source Natural Gas
Laundry Basement
Exterior
Exterior Feature Patio(s), Enclosed
Fence Fully, Privacy
Utilities Available Cable TV Available, Electric Available, Natural Gas Available, Phone Available
Water Access N
Roof Type Asphalt,Flat
Street Surface Paved
Accessibility None
Porch Patio(s), Enclosed
Road Frontage City/County
Garage N
Building
Lot Description Landlocked
Story 2
Sewer Public Sewer
Water Public
Architectural Style Straight Thru
Level or Stories 2
Additional Building Above Grade, Below Grade
Structure Type Dry Wall,Masonry
New Construction N
Schools
School District The School District Of Philadelphia
Others
Senior Community No
Tax ID 612129200
Ownership Fee Simple
SqFt Source Assessor
Acceptable Financing Cash, Conventional, FHA, VA
Horse Property N
Listing Terms Cash, Conventional, FHA, VA
Financing Cash,Conventional,FHA,VA
Special Listing Condition Standard
Read Less
Want to know what your home might be worth? Contact us for a FREE valuation!

Our team is ready to help you sell your home for the highest possible price ASAP

Bought with HIEN DINH NGUYEN • Philadelphia Homes

GET MORE INFORMATION





