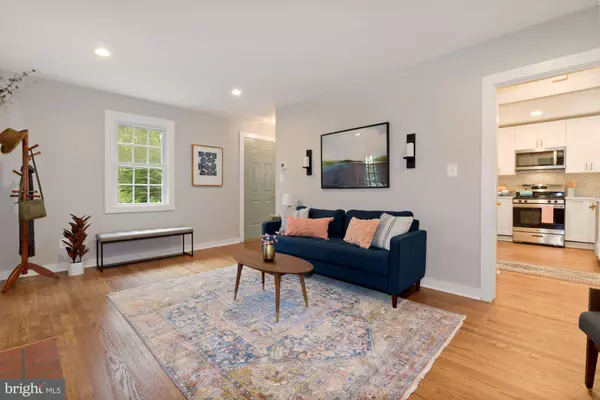$720,000
$699,000
3.0%For more information regarding the value of a property, please contact us for a free consultation.
8713 READING RD Silver Spring, MD 20901
3 Beds
2 Baths
1,764 SqFt
Key Details
Sold Price $720,000
Property Type Single Family Home
Sub Type Detached
Listing Status Sold
Purchase Type For Sale
Square Footage 1,764 sqft
Price per Sqft $408
Subdivision Forest Hills
MLS Listing ID MDMC2018524
Sold Date 10/12/21
Style Colonial
Bedrooms 3
Full Baths 2
HOA Y/N N
Abv Grd Liv Area 1,176
Originating Board BRIGHT
Year Built 1944
Annual Tax Amount $4,326
Tax Year 2020
Lot Size 6,287 Sqft
Acres 0.14
Property Description
Fabulously Restored & Professionally Designed Colonial! Fully Restored from the Inside-Out w/ nothing spared to Modernize this Home. Virtually All New including: Roof, Custom Blue Preferred Flagstone Steps & Wrought Iron Railing, Solid Wood White Painted Cabinets in Kitchen, Quartz Waterfall Countertops, Stainless Steel Appliances, New Modern Bathrooms, Hardwood Floors Fully Refinished on both levels & engineered wood in basement, All new Electric wiring in home w/ 200A Panelboard, New Hot Water Heater, New HVAC (Furnace & Condenser),All New Plumbing throughout whole home ,New Roof & Gutters, Doors, Hardware, New Plugs, Outlets, trims . Every detail in this home was designed w/ professional architectural plans to change layout to have a perfect flow. All permits were pulled from County and WSSC to be in compliance with all work. Exterior has a private Lot w/ Great Outdoor Entertaining area. Entire home was Freshly Painted to create a New Modern Appeal. Public Transportation and Metro close by. Check out this home and I promise you won't be disappointed... it is a 10!!!!
Location
State MD
County Montgomery
Zoning R60
Rooms
Other Rooms Basement
Basement Fully Finished, Heated, Improved, Rear Entrance, Walkout Level
Interior
Interior Features Combination Kitchen/Dining, Kitchen - Island, Recessed Lighting, Wood Floors
Hot Water Natural Gas
Heating Forced Air, Central
Cooling Central A/C
Flooring Hardwood, Engineered Wood
Fireplaces Number 1
Equipment Disposal, Exhaust Fan, Refrigerator, Stove, Water Heater, Washer, Stainless Steel Appliances
Appliance Disposal, Exhaust Fan, Refrigerator, Stove, Water Heater, Washer, Stainless Steel Appliances
Heat Source Natural Gas
Laundry Basement
Exterior
Utilities Available Natural Gas Available, Sewer Available, Electric Available
Water Access N
Roof Type Composite
Accessibility Other
Garage N
Building
Lot Description Backs to Trees, Private, Trees/Wooded
Story 3
Foundation Concrete Perimeter, Block
Sewer Public Sewer
Water Public
Architectural Style Colonial
Level or Stories 3
Additional Building Above Grade, Below Grade
New Construction N
Schools
School District Montgomery County Public Schools
Others
Senior Community No
Tax ID 161301377285
Ownership Fee Simple
SqFt Source Estimated
Acceptable Financing Conventional, Cash, VA, FHA
Listing Terms Conventional, Cash, VA, FHA
Financing Conventional,Cash,VA,FHA
Special Listing Condition Standard
Read Less
Want to know what your home might be worth? Contact us for a FREE valuation!

Our team is ready to help you sell your home for the highest possible price ASAP

Bought with Anna-Marie G Ashe • Area Real Estate
GET MORE INFORMATION





