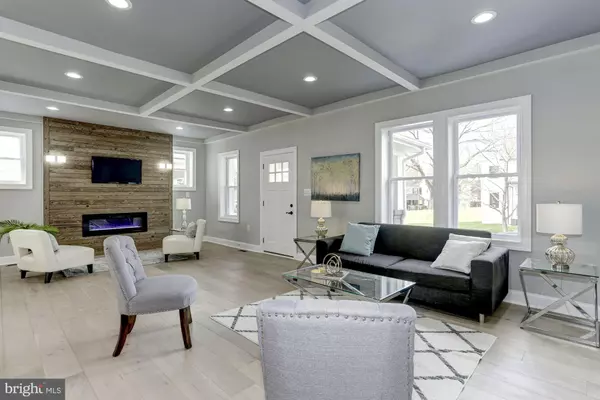$1,180,000
$1,199,900
1.7%For more information regarding the value of a property, please contact us for a free consultation.
1232 EMERSON ST NW Washington, DC 20011
5 Beds
4 Baths
3,376 SqFt
Key Details
Sold Price $1,180,000
Property Type Single Family Home
Sub Type Detached
Listing Status Sold
Purchase Type For Sale
Square Footage 3,376 sqft
Price per Sqft $349
Subdivision 16Th Street Heights
MLS Listing ID DCDC462328
Sold Date 06/02/20
Style Colonial
Bedrooms 5
Full Baths 3
Half Baths 1
HOA Y/N N
Abv Grd Liv Area 2,400
Originating Board BRIGHT
Year Built 1911
Annual Tax Amount $1,679
Tax Year 2019
Lot Size 3,585 Sqft
Acres 0.08
Property Description
Home Sweet Home!!! Bring your pickiest buyers. This 5 Bedroom 3 1/2 Bath modern stunner, has been beautifully remodeled with attention to every detail. Enter into an open floor plan drenched with natural and recessed lighting throughout. Living/Family Room spotlights a wood accent wall with electric fire place and tray ceilings. Leading into an immaculate kitchen designed for entertaining. Samsung "top of the line" stainless steel appliances, smart refrigerator with touchscreen, white lace quartz counter-tops and island that seats up to six. After entertaining, getaway to your luxurious master suite with two generously sized closets and classic touches. Spa like master bath features free standing tube, Bluetooth speakers, and quartz double vanity. Let's not forget the super convenient upper level, LG washer and dryer. The basement has private entrance perfect for a potential rental unit or in law suite. Two large bedrooms, recreation room, washer/dryer hook-up, wet bar with stainless steel microwave and refrigerator. This home has endless amenities including 2 car off street parking and conveniently located to parks, restaurants, and grocery store. This will not last, hurry and write your offer!
Location
State DC
County Washington
Zoning C
Rooms
Basement Connecting Stairway, Fully Finished, Rear Entrance, Windows, Walkout Stairs
Interior
Interior Features Ceiling Fan(s), Combination Dining/Living, Combination Kitchen/Dining, Combination Kitchen/Living, Floor Plan - Open, Kitchen - Eat-In, Kitchen - Island, Primary Bath(s), Recessed Lighting, Soaking Tub, Upgraded Countertops, Wet/Dry Bar, Wood Floors, Other
Heating Forced Air
Cooling Central A/C
Flooring Ceramic Tile, Wood
Fireplaces Number 1
Equipment Dishwasher, Dryer - Front Loading, Oven/Range - Gas, Refrigerator, Stainless Steel Appliances, Washer - Front Loading, Washer/Dryer Hookups Only
Window Features Double Pane
Appliance Dishwasher, Dryer - Front Loading, Oven/Range - Gas, Refrigerator, Stainless Steel Appliances, Washer - Front Loading, Washer/Dryer Hookups Only
Heat Source Natural Gas
Exterior
Water Access N
Roof Type Asphalt,Shingle
Accessibility None
Garage N
Building
Story 3+
Sewer Public Sewer
Water Public
Architectural Style Colonial
Level or Stories 3+
Additional Building Above Grade, Below Grade
Structure Type Dry Wall,Tray Ceilings
New Construction N
Schools
School District District Of Columbia Public Schools
Others
Senior Community No
Tax ID 2923//0015
Ownership Fee Simple
SqFt Source Assessor
Acceptable Financing FHA, Conventional, Cash, VA
Listing Terms FHA, Conventional, Cash, VA
Financing FHA,Conventional,Cash,VA
Special Listing Condition Standard
Read Less
Want to know what your home might be worth? Contact us for a FREE valuation!

Our team is ready to help you sell your home for the highest possible price ASAP

Bought with Andrew Riguzzi • Compass

GET MORE INFORMATION





