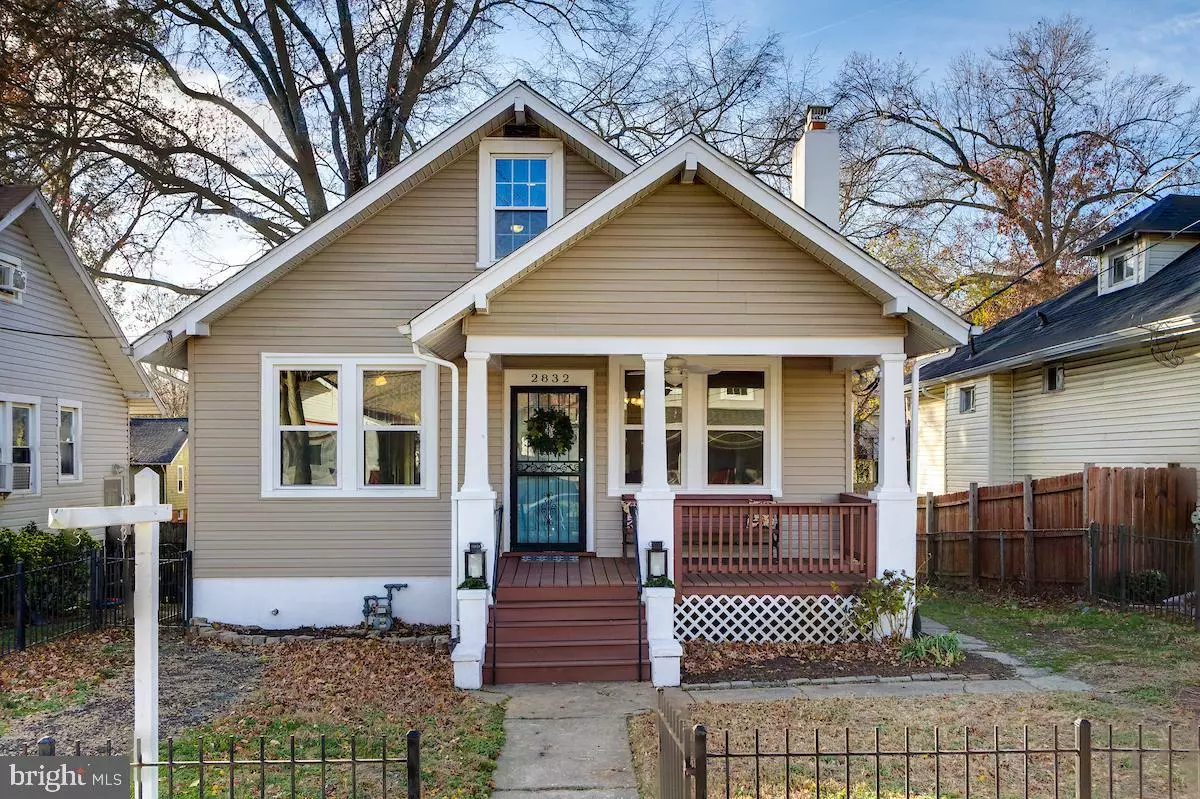$705,000
$649,999
8.5%For more information regarding the value of a property, please contact us for a free consultation.
2832 27TH ST NE Washington, DC 20018
4 Beds
3 Baths
1,377 SqFt
Key Details
Sold Price $705,000
Property Type Single Family Home
Sub Type Detached
Listing Status Sold
Purchase Type For Sale
Square Footage 1,377 sqft
Price per Sqft $511
Subdivision Woodridge
MLS Listing ID DCDC2022080
Sold Date 01/12/22
Style Bungalow
Bedrooms 4
Full Baths 3
HOA Y/N N
Abv Grd Liv Area 1,377
Originating Board BRIGHT
Year Built 1922
Annual Tax Amount $3,887
Tax Year 2021
Lot Size 5,100 Sqft
Acres 0.12
Property Description
Move right into this gem of a bungalow on a quiet one-way block! The owners have made many upgrades: A brand new HVAC system, new windows in 2016, a new water line from the house to the street in 2020, a perimeter drainage system with a sump pump in 2016, an opened up kitchen with a pantry, freshly refinished hardwood floors on the main level, new wood laminate floors in the second floor and basement bedrooms, several new ceiling fans, new dual flush commodes in all bathrooms, new glass surrounds in the main level and basement bathrooms and fresh paint throughout the house. The entire second floor is a spacious Primary Suite with its own full bathroom, multiple closets and a sitting area. The full basement has been partially finished to include a legal 4th bedroom and 3rd full bathroom with plenty of space remaining for a home theater, rec room, gaming area, home schooling area, etc. The huge fenced yard gently slopes away from the house and is ready for the new owners creative vision. Wave to the neighbors from the raised front porch with a ceiling fan. The front yard has a curb cut and double swinging wrought iron gates for parking. There is room to create parking for several cars along the side of the house too. The 200 Amp electrical panel is in the front right corner of the basement making it easy to add a charging station for an electric vehicle or small camper/trailer. Come summer, Langdon Park Pool is only a few blocks away. Get your caffeine fix at Zekes Coffee and enjoy all the offerings of nearby Brookland and Mount Rainier! Floor plans are included in the photos.
Location
State DC
County Washington
Zoning R-1-B
Direction East
Rooms
Basement Connecting Stairway, Full, Heated, Improved, Partially Finished, Side Entrance, Sump Pump, Water Proofing System
Main Level Bedrooms 2
Interior
Interior Features Ceiling Fan(s), Combination Kitchen/Dining, Crown Moldings, Entry Level Bedroom, Primary Bath(s), Wood Floors
Hot Water Natural Gas
Heating Central, Forced Air
Cooling Central A/C, Ceiling Fan(s)
Flooring Hardwood, Laminate Plank, Ceramic Tile
Fireplaces Number 1
Fireplaces Type Gas/Propane
Equipment Built-In Microwave, Dishwasher, Disposal, Dryer, Dual Flush Toilets, Exhaust Fan, Oven/Range - Gas, Refrigerator, Stainless Steel Appliances, Washer, Water Heater
Fireplace Y
Window Features Double Hung,Double Pane
Appliance Built-In Microwave, Dishwasher, Disposal, Dryer, Dual Flush Toilets, Exhaust Fan, Oven/Range - Gas, Refrigerator, Stainless Steel Appliances, Washer, Water Heater
Heat Source Natural Gas
Laundry Basement
Exterior
Exterior Feature Porch(es)
Garage Spaces 1.0
Water Access N
Accessibility None
Porch Porch(es)
Total Parking Spaces 1
Garage N
Building
Story 2
Foundation Block, Other
Sewer Public Sewer
Water Public
Architectural Style Bungalow
Level or Stories 2
Additional Building Above Grade
New Construction N
Schools
School District District Of Columbia Public Schools
Others
Senior Community No
Tax ID 4342//0041
Ownership Fee Simple
SqFt Source Assessor
Special Listing Condition Standard
Read Less
Want to know what your home might be worth? Contact us for a FREE valuation!

Our team is ready to help you sell your home for the highest possible price ASAP

Bought with Alizon Reggioli • JPAR Stellar Living

GET MORE INFORMATION





