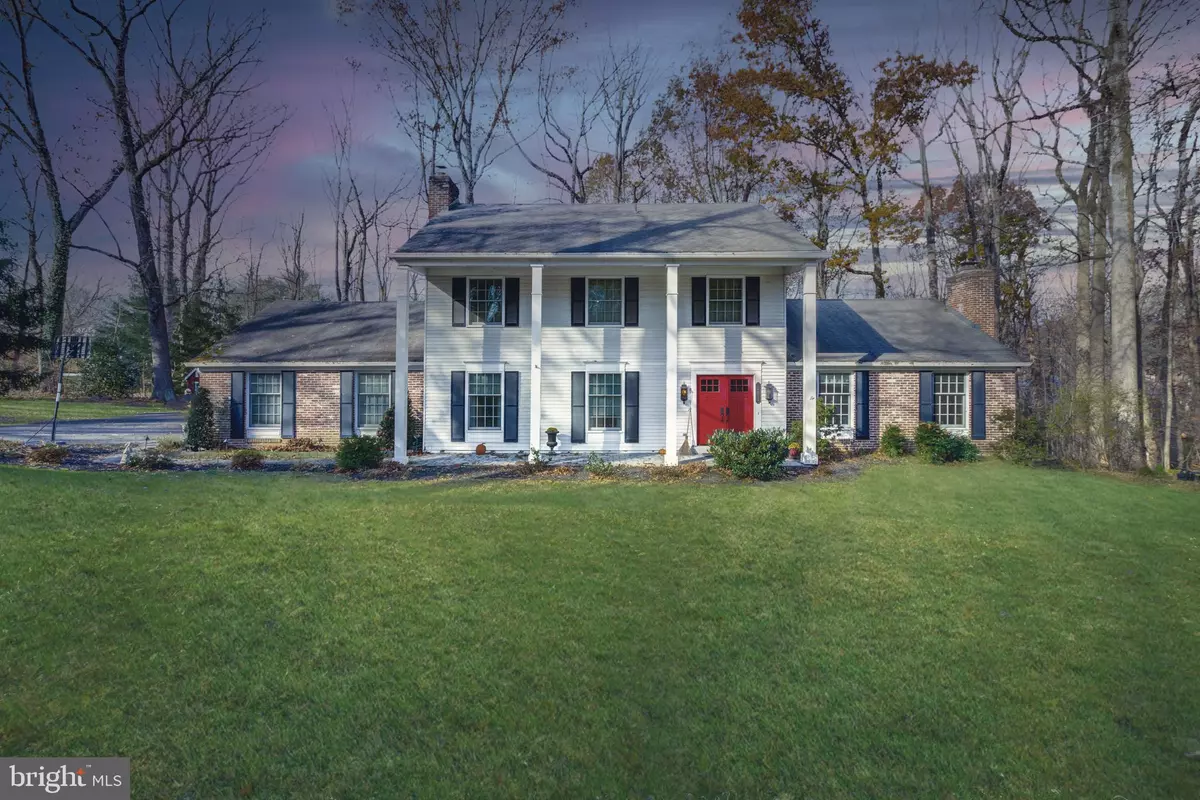$715,000
$699,900
2.2%For more information regarding the value of a property, please contact us for a free consultation.
101 WILTON WOODS LN Media, PA 19063
4 Beds
3 Baths
2,712 SqFt
Key Details
Sold Price $715,000
Property Type Single Family Home
Sub Type Detached
Listing Status Sold
Purchase Type For Sale
Square Footage 2,712 sqft
Price per Sqft $263
Subdivision None Available
MLS Listing ID PADE2012880
Sold Date 01/31/22
Style Colonial,Contemporary
Bedrooms 4
Full Baths 2
Half Baths 1
HOA Y/N N
Abv Grd Liv Area 2,712
Originating Board BRIGHT
Year Built 1976
Annual Tax Amount $9,217
Tax Year 2021
Lot Size 0.925 Acres
Acres 0.93
Lot Dimensions 170.00 x 352.00
Property Description
Welcome to 101 Wilton Woods Lane in Upper Providence Township. This almost one acre tree lined Modern Colonial home is ready for its new owners. It contains 4 bedrooms, 2 full bathrooms and 1 half bath – all while having lots of space for entertaining. Upon arrival you will notice the elegant charm this home has to offer. Its design is parallel to none – everything from the exterior to the details inside the home, including but not limited to the large windows on the first floor. Enter the home into the large tiled foyer and immediately notice the ample space throughout this level. Can you envision yourself living here yet? There is a coat closet to your left right next to the family room and the bright living room to your right. Enter the living room which boasts lots of sunlight and has a brick wood burning fireplace. This space is equipped with hardwood floors and flows right into the dining room. There are sliding doors that may be utilized to give this space a bit more of a barrier if necessary. The dining room is large in size and contains wainscoting for extra detail. I know you are ready to entertain in this space. Next we have the kitchen – every home chefs dream. This eat in kitchen contains whites cabinets, soapstone granite counters, modern porcelain tiled floors, stainless appliances a peninsula that seats 3 and an exit to the rear or the home. The kitchen flows right into the family room. This space is quite unique and very large in size. There is a wood burning brick fireplace set in the corner – which gives this room a bit more character. There are doors to close the family room and give it more privacy. The mudroom is located off of the kitchen. It consists of beautiful porcelain tile floors, a powder room, an exit to the 2 car garage, and exit to the rear of the home. This space is large enough to create a small home office if necessary – although there is plenty of room for an home office throughout this home. The 2nd floor has a large primary bedroom with his and her closets and its own bathroom with stall shower. There are 3 additional bedrooms on this level – all bedrooms have hardwood floors and ample closet space. The hall bath consists of a double vanity and a tub/shower combo. The basement is large in size and partially finished. There is drywall on the ceiling yet blocked walls. This space is great if it were to utilized as an home office, playroom, entertaining area or whatever your wants and needs are. The basement is not a walk out basement but it does have lots of natural light beaming through the potential to convert to a walk out. There is a storage room in the back of the basement which is large and great for all the extras items. The exterior of this home has been well loved and taken care of within the past several years. The deck is large and has dual sets of stairs to go into the expansive flat yard. This home has a 200amp electric service, hardwood floors throughout, modern updated and it has been tied into the public sewer. It is located within an Award Winning School District and within St. Mary Magdalene Parish. This home has many great features both inside and out, the homeowners have put so much love and care into this home and it truly shows. It is conveniently located in near major roadways, schools, shopping and many more.
Location
State PA
County Delaware
Area Upper Providence Twp (10435)
Zoning RESIDENTIAL
Rooms
Basement Full
Interior
Hot Water Electric
Heating Forced Air
Cooling Central A/C
Fireplaces Number 2
Fireplace Y
Heat Source Oil
Laundry Upper Floor
Exterior
Parking Features Garage Door Opener, Inside Access, Garage - Side Entry
Garage Spaces 8.0
Water Access N
Accessibility None
Attached Garage 2
Total Parking Spaces 8
Garage Y
Building
Story 2
Foundation Block
Sewer Public Sewer
Water Public
Architectural Style Colonial, Contemporary
Level or Stories 2
Additional Building Above Grade, Below Grade
New Construction N
Schools
School District Rose Tree Media
Others
Senior Community No
Tax ID 35-00-02463-12
Ownership Fee Simple
SqFt Source Assessor
Special Listing Condition Standard
Read Less
Want to know what your home might be worth? Contact us for a FREE valuation!

Our team is ready to help you sell your home for the highest possible price ASAP

Bought with Brandon Pfister • Compass RE
GET MORE INFORMATION





