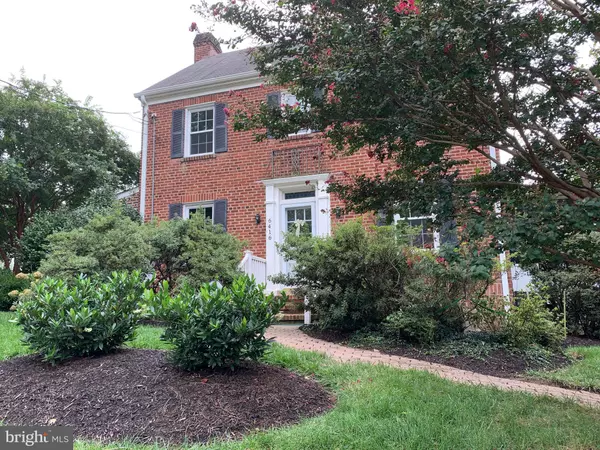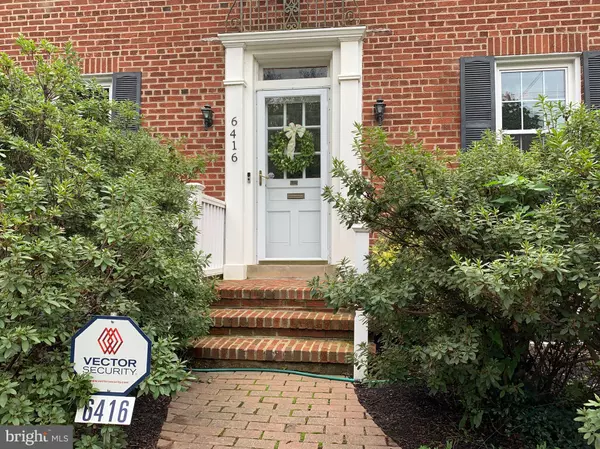$870,000
$899,900
3.3%For more information regarding the value of a property, please contact us for a free consultation.
6416 WASHINGTON BLVD Arlington, VA 22205
3 Beds
2 Baths
1,770 SqFt
Key Details
Sold Price $870,000
Property Type Single Family Home
Sub Type Detached
Listing Status Sold
Purchase Type For Sale
Square Footage 1,770 sqft
Price per Sqft $491
Subdivision East Falls Church
MLS Listing ID VAAR2005486
Sold Date 11/12/21
Style Colonial
Bedrooms 3
Full Baths 1
Half Baths 1
HOA Y/N N
Abv Grd Liv Area 1,770
Originating Board BRIGHT
Year Built 1935
Annual Tax Amount $8,083
Tax Year 2021
Lot Size 0.297 Acres
Acres 0.3
Property Description
Backup Offer Welcome! Whether youre looking for the best location, an enchanting property with superb expansion potential or that unique classic Arlington home, this gorgeous property gives you all of the above. This 3 Bedroom, 1 Bath, 1,700 sq ft brick Colonial has been treasured by only two owners since it was built in 1935. ****
Location, location, location...a mere 3-minute walk to the East Falls Church Metro! Sitting on an exceptionally large approximately .30 AC level lot, it offers a detached 1-Car Garage, equipped with electric and telephone, and a long paved driveway+parking pad that accommodates 4-5 additional vehicles! Few original homes remaining in this area have such large and versatile lots. A lovely brick Patio, shaded by mature trees, and an expansive, fully fenced rear lawn and garden invite you and your guests to enjoy backyard sports, relax with chilled drinks on balmy days and BBQ. A natural gas hookup makes grilling effortless. ****
This home is solidly built with plaster walls and lovely original oak hardwood floors that can be refinished. A welcoming Foyer, Living Rm with wood burning fireplace and two sets of French doors to a main level Office, formal Dining Rm, Half Bath and inviting Screened Porch adjacent to the Kitchen complete the main level. Upstairs are 3 Bedrooms and a Full Bath. Readily expandable interior space is provided by a full set of stairs to an unfinished Attic, which offers space for additional Bedrooms, and a Full Unfinished Basement with a drain for your future Bathroom, seven windows and a walk up rear exit to the Patio, lawn and garden. The basement currently offers fantastic storage but can be transformed into quiet and private work-from-home space. A security system; mature, manicured landscaping; beautiful brick hardscape, an oversized lot and unbelievable access to Metro are just scratching the surface of what this property has to offer. ****
If youre looking for the perfect location and home in Arlington, then dont overlook this opportunity to get in at a very attractive As Is pre-renovation price. Most homes in the area have added their large additions already and raised their values significantly higher. This home offers the opportunity to get in on the ground floor and renovate to your specifications, instantly building massive equity into your new home. It is the perfect space to create your dream home for a fraction of fully renovated properties in this coveted Arlington community. Just .1 mile to Metro provides quick access to Washington National Airport, the Kennedy Center, Smithsonian, Capitol Hill and all that DC has to offer. Westover Market & shops, restaurants (including Lebanese Taverna), Eden Center Shops & Restaurants, The Italian Store, the W&OD Trail, Benjamin Banneker Park, East Falls Church Park, Tuckahoe School, Bishop OConnell High School, Swanson Middle School and Levine School of Music are each just a few minutes away. Could you possibly find a more convenient location? ****
Its fair to say, this one wont be available for long. Basic systems have been updated, including central air conditioning, 200 amp electrical service, updated plumbing, replacement windows and storm doors, 2014 gas furnace and approximately 2006 roof. It now invites cosmetics and perhaps expansion to suit your needs. Come quickly. Dont miss this rare gem!
Location
State VA
County Arlington
Zoning R-6
Rooms
Other Rooms Living Room, Dining Room, Primary Bedroom, Bedroom 2, Bedroom 3, Kitchen, Basement, Foyer, Office, Attic, Full Bath, Half Bath, Screened Porch
Basement Outside Entrance, Rear Entrance, Space For Rooms, Unfinished, Walkout Stairs, Windows, Full, Interior Access
Interior
Interior Features Attic, Attic/House Fan, Ceiling Fan(s), Additional Stairway, Floor Plan - Traditional, Formal/Separate Dining Room, Wood Floors
Hot Water Natural Gas
Heating Hot Water, Baseboard - Electric, Radiator
Cooling Central A/C, Ceiling Fan(s), Wall Unit
Flooring Hardwood
Fireplaces Number 1
Fireplaces Type Mantel(s), Screen, Wood
Equipment Dishwasher, Disposal, Microwave, Refrigerator, Washer, Water Heater, Oven/Range - Gas, Dryer
Fireplace Y
Window Features Screens,Wood Frame
Appliance Dishwasher, Disposal, Microwave, Refrigerator, Washer, Water Heater, Oven/Range - Gas, Dryer
Heat Source Natural Gas
Laundry Basement
Exterior
Exterior Feature Patio(s), Porch(es), Screened
Parking Features Garage - Front Entry
Garage Spaces 6.0
Fence Chain Link, Partially, Rear
Utilities Available Cable TV Available, Natural Gas Available, Sewer Available, Water Available
Water Access N
View Garden/Lawn
Accessibility None
Porch Patio(s), Porch(es), Screened
Total Parking Spaces 6
Garage Y
Building
Lot Description Front Yard, Landscaping, Level, Rear Yard, SideYard(s), Trees/Wooded
Story 3.5
Foundation Concrete Perimeter
Sewer Public Sewer
Water Public
Architectural Style Colonial
Level or Stories 3.5
Additional Building Above Grade, Below Grade
Structure Type 9'+ Ceilings,Plaster Walls
New Construction N
Schools
Elementary Schools Tuckahoe
Middle Schools Swanson
High Schools Yorktown
School District Arlington County Public Schools
Others
Senior Community No
Tax ID 11-014-015
Ownership Fee Simple
SqFt Source Assessor
Security Features Electric Alarm,Monitored,Security System,Smoke Detector,Surveillance Sys
Acceptable Financing Cash, Conventional, VA
Listing Terms Cash, Conventional, VA
Financing Cash,Conventional,VA
Special Listing Condition Standard
Read Less
Want to know what your home might be worth? Contact us for a FREE valuation!

Our team is ready to help you sell your home for the highest possible price ASAP

Bought with David A Moore • Hawkins Moore & Company Real Estate LLC
GET MORE INFORMATION





