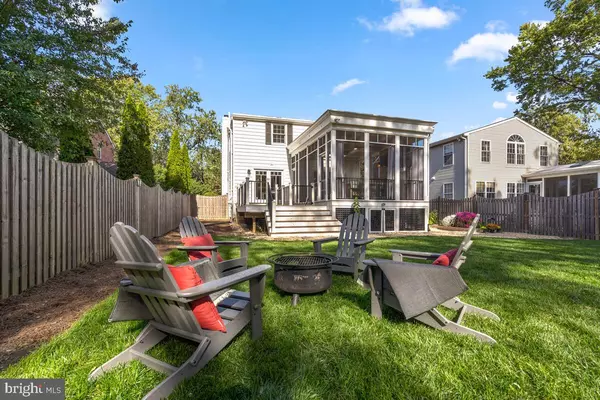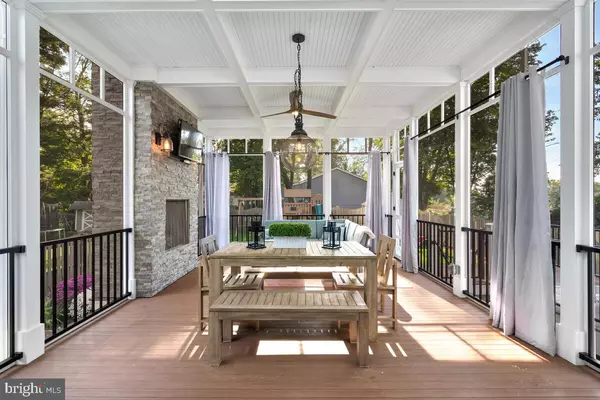$900,000
$900,000
For more information regarding the value of a property, please contact us for a free consultation.
2110 HANOVER Silver Spring, MD 20910
5 Beds
4 Baths
2,695 SqFt
Key Details
Sold Price $900,000
Property Type Single Family Home
Sub Type Detached
Listing Status Sold
Purchase Type For Sale
Square Footage 2,695 sqft
Price per Sqft $333
Subdivision Woodside
MLS Listing ID MDMC2001531
Sold Date 12/01/21
Style Colonial
Bedrooms 5
Full Baths 3
Half Baths 1
HOA Y/N N
Abv Grd Liv Area 2,031
Originating Board BRIGHT
Year Built 1945
Annual Tax Amount $6,832
Tax Year 2021
Lot Size 7,500 Sqft
Acres 0.17
Property Description
OPEN SUNDAY 2-4 PM, 10/24. New in Woodside! This beautifully updated center hall colonial offers one-of-a-kind upgrades. As you enter the home youll find the living room with a reclaimed wood feature wall. French doors open to a gorgeous open-concept dining and kitchen space with custom island, stainless steel appliances and granite countertops. This, in turn, leads to the piece-de-resistance - a stunning screened porch with a gas fireplace set in a floor to ceiling stone wall, a coffered beadboard ceiling with fan, a big skylight and access to the side deck - indoor/outdoor entertaining at its finest. The main level also has an office that could be reverted to a formal dining room as well as a powder room. Upstairs is a primary bedroom with en-suite, three additional bedrooms and an additional full bath. Theres even a laundry chute! The newly finished lower level offers a family room, a large bedroom with en-suite bath, recessed lighting, a large laundry/storage area and egress to the backyard. Out back, the large fenced yard has been beautifully landscaped and includes a shed as well as raised garden beds. Driveway for off-street parking.
Heres What Youll Love About This House
Complete basement renovation (2016)
New windows (2018)
New hardwood floors - first floor (2018)
Custom-built kitchen island (2018)
Gorgeous screened porch/deck addition (2018)
Newly landscaped backyard (2021)
New HVAC (2021)
Freshly painted throughout (2021)
EV charging station installed (2019)
Heres Whats Nearby
0.6 mi Sniders Super Foods
0.7 mi to Aldi
0.8 mi to Beltway/495
0.9 mi to Sligo Creek Trail
1.1 mi to Forest Glen Metro
1.2 mi to Rosemary Hills-Lyttonsville Local Park
1.4 mi to Downtown Silver Spring
Location
State MD
County Montgomery
Zoning R60
Rooms
Other Rooms Living Room, Dining Room, Primary Bedroom, Bedroom 2, Bedroom 3, Bedroom 4, Bedroom 5, Kitchen, Family Room, Bathroom 2, Bathroom 3, Primary Bathroom, Screened Porch
Basement Rear Entrance, Fully Finished, Connecting Stairway, Walkout Level, Walkout Stairs
Interior
Interior Features Family Room Off Kitchen, Dining Area, Breakfast Area, Upgraded Countertops, Crown Moldings, Laundry Chute, Wood Floors, Floor Plan - Traditional, Combination Kitchen/Dining, Formal/Separate Dining Room, Kitchen - Island, Kitchen - Table Space, Primary Bath(s), Recessed Lighting
Hot Water Natural Gas
Heating Hot Water, Forced Air
Cooling Ceiling Fan(s), Central A/C
Flooring Hardwood, Carpet
Equipment Dishwasher, Disposal, Dryer, Icemaker, Microwave, Oven/Range - Gas, Refrigerator, Washer
Furnishings No
Fireplace N
Appliance Dishwasher, Disposal, Dryer, Icemaker, Microwave, Oven/Range - Gas, Refrigerator, Washer
Heat Source Natural Gas
Laundry Lower Floor
Exterior
Garage Spaces 2.0
Fence Fully
Water Access N
Roof Type Asphalt,Shingle
Accessibility None
Total Parking Spaces 2
Garage N
Building
Lot Description Landscaping
Story 3
Foundation Permanent
Sewer Public Sewer
Water Public
Architectural Style Colonial
Level or Stories 3
Additional Building Above Grade, Below Grade
New Construction N
Schools
Elementary Schools Woodlin
Middle Schools Sligo
High Schools Albert Einstein
School District Montgomery County Public Schools
Others
Senior Community No
Tax ID 161301090951
Ownership Fee Simple
SqFt Source Assessor
Security Features Security System
Special Listing Condition Standard
Read Less
Want to know what your home might be worth? Contact us for a FREE valuation!

Our team is ready to help you sell your home for the highest possible price ASAP

Bought with Deborah Gerald • GO BRENT, INC.

GET MORE INFORMATION





