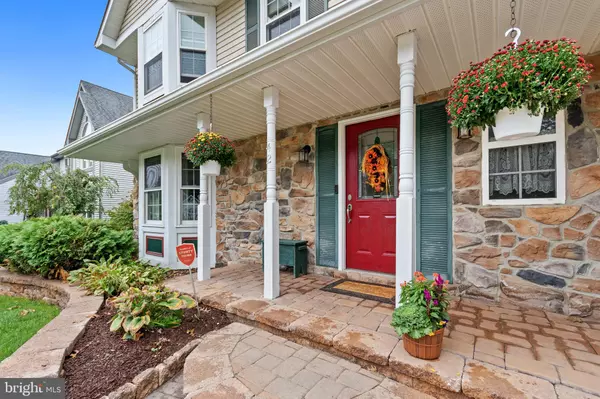$387,500
$367,500
5.4%For more information regarding the value of a property, please contact us for a free consultation.
42 ANNAPOLIS DR Sicklerville, NJ 08081
4 Beds
3 Baths
2,268 SqFt
Key Details
Sold Price $387,500
Property Type Single Family Home
Sub Type Detached
Listing Status Sold
Purchase Type For Sale
Square Footage 2,268 sqft
Price per Sqft $170
Subdivision Wye Oak
MLS Listing ID NJCD2000087
Sold Date 12/03/21
Style Traditional
Bedrooms 4
Full Baths 2
Half Baths 1
HOA Y/N N
Abv Grd Liv Area 2,268
Originating Board BRIGHT
Year Built 1994
Annual Tax Amount $9,664
Tax Year 2020
Lot Size 9,375 Sqft
Acres 0.22
Lot Dimensions 75.00 x 125.00
Property Description
Located in the Wye Oak neighborhood of Sicklerville is where you will find this beautiful 4 Bedroom / 2.5 Full Bath upgraded home. This home is filled with updates including new hot water heater (2021), remodeled kitchen (2019), updated flooring and bathrooms (2021), new main level flooring and bathroom updates (2018), new windows (2017), new roof (2013) and much more! As soon as you walk in you will feel at home. On the first floor you will find the bright and airy living room, dining room, updated kitchen with a bump-out breakfast room, and family room - providing plenty of space to accommodate guests. Enjoy your entertainment in the open family room with a fireplace for the cool fall and winter nights. In addition, you will also find the half-bath and the laundry room on the first floor. On the second floor there are 4 spacious bedrooms with 2 full bathrooms. Including the master bedroom and master bathroom with a tile shower, double vanity, and jet tub. The unfinished basement is a blank canvas ready for your finishing touches or for storage. Entertain guests in the private backyard with a paver patio and surrounded by vinyl fencing - sure to create great memories for years to come. Conveniently located within minutes of shopping, restaurants, and gyms - in addition to an easy commute to Philadelphia, Delaware, and the Jersey Shore via Routes 42, 295, and A/C Expressway. The home is also equipped with an underground sprinkler system on both the front and side yard. This is the one you have been searching for!
Location
State NJ
County Camden
Area Gloucester Twp (20415)
Zoning RES
Rooms
Other Rooms Living Room, Dining Room, Primary Bedroom, Bedroom 2, Bedroom 3, Bedroom 4, Family Room, Basement, Breakfast Room, Laundry, Primary Bathroom, Full Bath, Half Bath
Basement Unfinished
Interior
Hot Water Natural Gas
Heating Forced Air
Cooling Central A/C
Fireplaces Number 1
Equipment Refrigerator, Oven/Range - Gas, Dishwasher, Washer, Dryer
Fireplace Y
Appliance Refrigerator, Oven/Range - Gas, Dishwasher, Washer, Dryer
Heat Source Natural Gas
Exterior
Parking Features Garage - Front Entry, Inside Access
Garage Spaces 2.0
Water Access N
Accessibility 2+ Access Exits
Attached Garage 2
Total Parking Spaces 2
Garage Y
Building
Story 2
Foundation Concrete Perimeter
Sewer Public Sewer
Water Public
Architectural Style Traditional
Level or Stories 2
Additional Building Above Grade, Below Grade
New Construction N
Schools
High Schools Timber Creek
School District Black Horse Pike Regional Schools
Others
Senior Community No
Tax ID 15-17404-00008
Ownership Fee Simple
SqFt Source Assessor
Special Listing Condition Standard
Read Less
Want to know what your home might be worth? Contact us for a FREE valuation!

Our team is ready to help you sell your home for the highest possible price ASAP

Bought with Mark Frysztacki • Weichert Realtors-Turnersville

GET MORE INFORMATION





