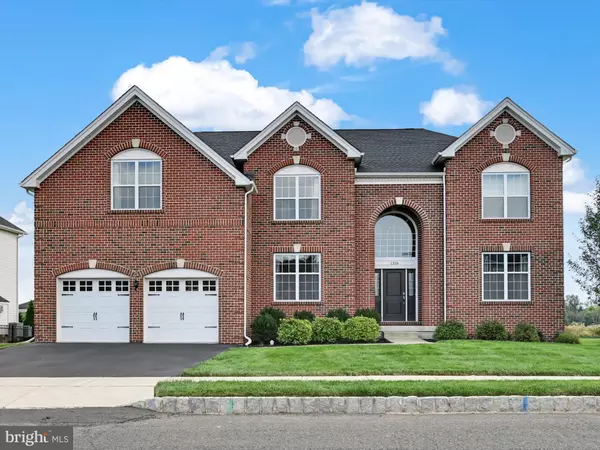$981,000
$950,000
3.3%For more information regarding the value of a property, please contact us for a free consultation.
1316 MEMORIAL Warwick, PA 18974
4 Beds
4 Baths
3,896 SqFt
Key Details
Sold Price $981,000
Property Type Single Family Home
Sub Type Detached
Listing Status Sold
Purchase Type For Sale
Square Footage 3,896 sqft
Price per Sqft $251
Subdivision Woodlands At Warwick
MLS Listing ID PABU2000257
Sold Date 11/12/21
Style Colonial
Bedrooms 4
Full Baths 3
Half Baths 1
HOA Fees $75/mo
HOA Y/N Y
Abv Grd Liv Area 3,896
Originating Board BRIGHT
Year Built 2016
Annual Tax Amount $13,016
Tax Year 2021
Lot Size 10,800 Sqft
Acres 0.25
Lot Dimensions 90.00 x 120.00
Property Description
This 4 bedroom 3.1 bath brick and vinyl center hall colonial is the one you have been waiting for. The ultimate combination of having a GREAT layout and PREMIUM lot! This home has been so gently lived in it feels like new construction. Hardwood floors throughout the first floor and abundant molding welcome you upon arrival. 9ft 1st and 2nd floors. There is a stunning two story foyer with Williamsburg stairs. On the left you have your all important private first floor office and to your right is the spacious living room and dining room which are divided by elegant columns.. The kitchen is cook's dream loaded with upgrades. The cabinets are a 4th level upgrade, custom backsplash , upgraded stainless steel appliances and hood vent over the 6 burner cook top. granite counter tops, prewired for pendant lighting over the island, under cabinet lighting and many other upgrades. Breakfast area leading to sliders and backyard is open to the dramatic EXPANDED two story family room with a full wall of windows to enjoy the stunning views. The family room also offers a stone fireplace and private rear staircase. First floor laundry and power room . The second floor features both a front and rear stair and four ample bedrooms including a princess suite with private bath. The other two bedroom have access to a 3rd full bath. The Primary bedroom suite (with coffered ceiling) incorporates a sitting area, decorative columns, two large walk in closets and a primary bath with an enlarged shower that offers a frameless clear enclosure and custom tile and seat, dual vanities and a Roman tub. Security system and home generator. The unfinished basement was also expanded under the family room area. Too many upgrades to include everything. Walk to the park.
Location
State PA
County Bucks
Area Warwick Twp (10151)
Zoning R2
Direction North
Rooms
Other Rooms Living Room, Dining Room, Primary Bedroom, Bedroom 3, Bedroom 4, Kitchen, Family Room, Laundry, Office, Bathroom 2
Basement Full
Interior
Interior Features Primary Bath(s), Kitchen - Island, Butlers Pantry, Sprinkler System, Dining Area
Hot Water Natural Gas
Heating Zoned
Cooling Central A/C
Flooring Wood, Fully Carpeted, Vinyl, Tile/Brick
Fireplaces Number 1
Fireplaces Type Stone, Gas/Propane
Equipment Cooktop, Oven - Wall, Oven - Self Cleaning, Dishwasher, Disposal, Built-In Microwave
Fireplace Y
Appliance Cooktop, Oven - Wall, Oven - Self Cleaning, Dishwasher, Disposal, Built-In Microwave
Heat Source Natural Gas
Laundry Main Floor
Exterior
Parking Features Garage - Front Entry
Garage Spaces 2.0
Water Access N
Roof Type Shingle
Accessibility None
Attached Garage 2
Total Parking Spaces 2
Garage Y
Building
Story 2
Foundation Concrete Perimeter
Sewer Public Sewer
Water Public
Architectural Style Colonial
Level or Stories 2
Additional Building Above Grade, Below Grade
Structure Type Cathedral Ceilings,9'+ Ceilings
New Construction N
Schools
High Schools Central Bucks High School South
School District Central Bucks
Others
HOA Fee Include Common Area Maintenance,Trash
Senior Community No
Tax ID 51-003-154
Ownership Fee Simple
SqFt Source Assessor
Special Listing Condition Standard
Read Less
Want to know what your home might be worth? Contact us for a FREE valuation!

Our team is ready to help you sell your home for the highest possible price ASAP

Bought with Julia P Samouilova • Realty Mark Associates
GET MORE INFORMATION





