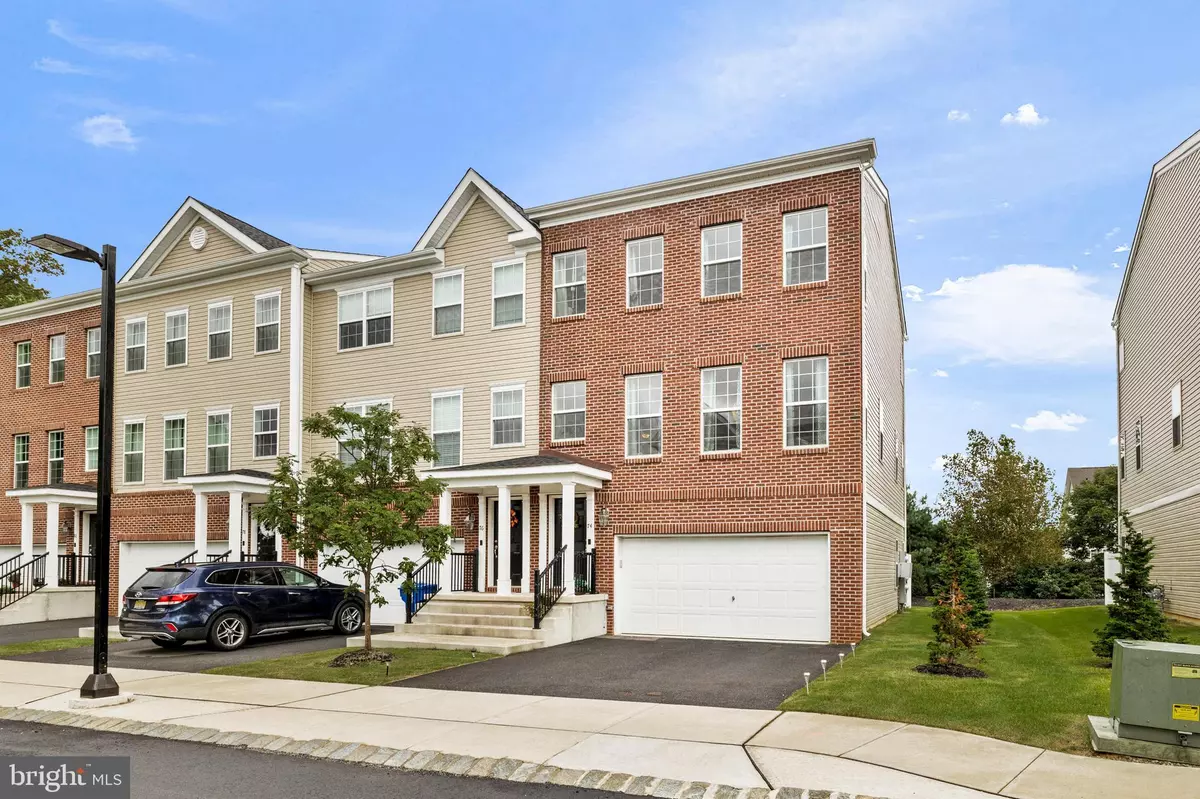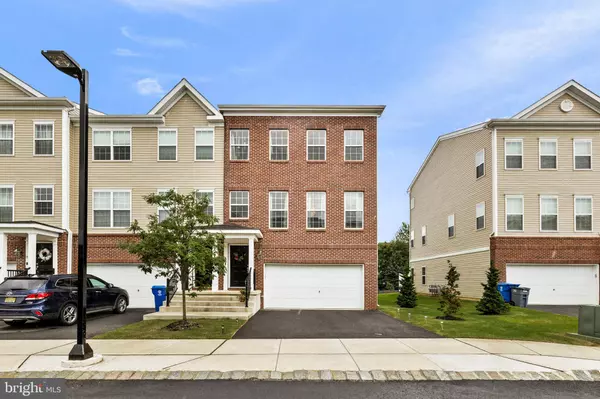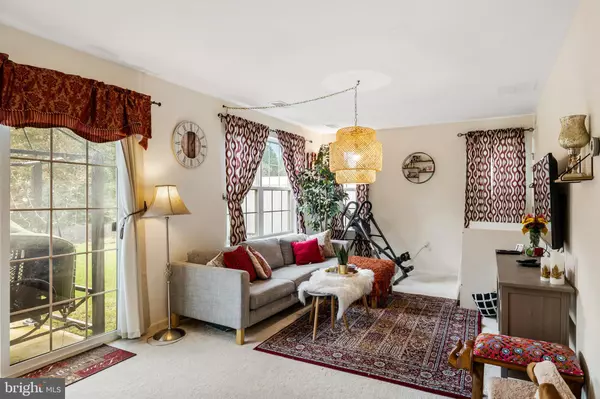$365,000
$365,000
For more information regarding the value of a property, please contact us for a free consultation.
74 KRAMER CT Florence, NJ 08518
3 Beds
4 Baths
2,097 SqFt
Key Details
Sold Price $365,000
Property Type Townhouse
Sub Type End of Row/Townhouse
Listing Status Sold
Purchase Type For Sale
Square Footage 2,097 sqft
Price per Sqft $174
Subdivision Forge Mills
MLS Listing ID NJBL2008322
Sold Date 11/30/21
Style Colonial
Bedrooms 3
Full Baths 2
Half Baths 2
HOA Fees $210/mo
HOA Y/N Y
Abv Grd Liv Area 2,097
Originating Board BRIGHT
Year Built 2019
Annual Tax Amount $7,254
Tax Year 2020
Lot Size 2,070 Sqft
Acres 0.05
Lot Dimensions 23.00 x 90.00
Property Description
Located in the desirable Estates at Crossroads in Florence, NJ, this 3 bed, 2.5 bath townhouse is sure to impress. Walking up to the home, there is a large driveway, a ground-level two car garage, and an inviting entryway against the classic red brick face. Upon entering the split level style townhouse, the main living floor is to the right. This home offers a spacious living room, a large kitchen and dining area, and a powder bath just before the stairs. The space is flooded with natural light coming from four well-sized windows that line the front of the home, and from a large slider off of the kitchen, through which there is a patio area for enjoying al fresco dining or a morning cup of coffee. The kitchen features gorgeous dark cabinetry, stainless steel appliances and a large center island perfect for meal preparation and additional seating. The dedicated dining area right off of the kitchen boasts gorgeous wall to wall chair rail and decorative moldings, as well as plenty of space for a large dining set. Upstairs, you will find two spacious bedrooms, both of which include ample closet space and a full bathroom. Down the hall, sits the primary suite with a walk-in closet and ensuite bathroom, equipped with a soaking tub, glass enclosed shower, and a large well-lit vanity with dual sinks and storage below. On the lower level of the home, there is an additional living room, which can easily be utilized as a home entertainment space or gym. From this level, there is an additional slider and large windows offering tons of natural light and the option to walk out onto the backyard. Walking out this back entrance, there is a small concrete slab and secluded area perfect for a grill, lawn chairs or even an outdoor dining table to entertain guests. Located just off of Florence Columbus Rd. this home is close to fantastic dining and shopping with plenty of opportunities to enjoy water-sports and activities on the Delaware River.
Location
State NJ
County Burlington
Area Florence Twp (20315)
Zoning RESIDENTIAL
Rooms
Basement Daylight, Full
Interior
Hot Water Natural Gas
Heating Forced Air
Cooling Central A/C
Heat Source Natural Gas
Exterior
Parking Features Garage - Front Entry
Garage Spaces 2.0
Water Access N
Accessibility None
Total Parking Spaces 2
Garage Y
Building
Story 3
Foundation Block
Sewer Public Sewer
Water Public
Architectural Style Colonial
Level or Stories 3
Additional Building Above Grade, Below Grade
New Construction N
Schools
School District Florence Township Public Schools
Others
Senior Community No
Tax ID 15-00165 10-00004
Ownership Fee Simple
SqFt Source Assessor
Special Listing Condition Standard
Read Less
Want to know what your home might be worth? Contact us for a FREE valuation!

Our team is ready to help you sell your home for the highest possible price ASAP

Bought with Gregory S Harvell • Keller Williams Premier

GET MORE INFORMATION





