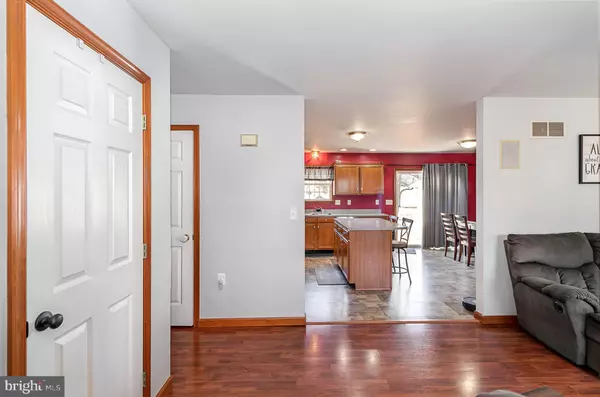$244,500
$229,900
6.4%For more information regarding the value of a property, please contact us for a free consultation.
2848 OAKLAND RD Dover, PA 17315
3 Beds
2 Baths
1,719 SqFt
Key Details
Sold Price $244,500
Property Type Single Family Home
Sub Type Detached
Listing Status Sold
Purchase Type For Sale
Square Footage 1,719 sqft
Price per Sqft $142
Subdivision Dover
MLS Listing ID PAYK2016308
Sold Date 04/21/22
Style Ranch/Rambler
Bedrooms 3
Full Baths 2
HOA Y/N N
Abv Grd Liv Area 1,166
Originating Board BRIGHT
Year Built 1998
Annual Tax Amount $3,725
Tax Year 2022
Lot Size 0.390 Acres
Acres 0.39
Property Description
Coming Soon! Welcome! Private tours begin Friday, February 18th. Pride in ownership shines throughout! You don't want to miss this one! As you enter the living room you will immediately be drawn to the (LVP)wood flooring that continues throughout the first floor. Off the living room is a large eat in kitchen that features a breakfast bar, gas range, recessed lighting and plenty of cabinets! As you go down the hall you will find a full bath, two bedrooms, and the primary bedroom with private full bath and walk in closet. The basement features a large finished 24x18 family room w/ LVP wood flooring, laundry room, carpeted bonus room/ office, another bonus/gaming room that is ready for your finishing touches and plenty of storage. There is a detached two car garage and paved driveway with parking for an additional 4 cars. Other features include a new roof on home and garage that was installed in 2019, high efficiency gas heat, central air, and tilt windows. Conveniently located to parks, swimming, shopping, and grocery. This home won't disappoint.
Location
State PA
County York
Area Dover Twp (15224)
Zoning RS
Rooms
Other Rooms Living Room, Bedroom 2, Bedroom 3, Kitchen, Family Room, Bedroom 1, Laundry, Office
Basement Full
Main Level Bedrooms 3
Interior
Interior Features Ceiling Fan(s), Kitchen - Island, Stall Shower, Kitchen - Eat-In, Recessed Lighting, Tub Shower, Walk-in Closet(s), Primary Bath(s)
Hot Water Natural Gas
Heating Forced Air
Cooling Central A/C
Flooring Laminated, Vinyl
Equipment Dishwasher, Dryer, Oven/Range - Gas, Refrigerator, Washer
Fireplace N
Appliance Dishwasher, Dryer, Oven/Range - Gas, Refrigerator, Washer
Heat Source Natural Gas
Laundry Basement
Exterior
Exterior Feature Porch(es)
Parking Features Garage - Front Entry
Garage Spaces 2.0
Utilities Available Cable TV, Electric Available, Natural Gas Available
Water Access N
Roof Type Asphalt
Accessibility None
Porch Porch(es)
Road Frontage Boro/Township
Total Parking Spaces 2
Garage Y
Building
Lot Description Level, Cleared
Story 1
Foundation Block
Sewer Public Sewer
Water Public
Architectural Style Ranch/Rambler
Level or Stories 1
Additional Building Above Grade, Below Grade
Structure Type Dry Wall
New Construction N
Schools
Elementary Schools Leib
Middle Schools Dover Area Intrmd
High Schools Dover Area
School District Dover Area
Others
Senior Community No
Tax ID 24-000-02-0052-A0-00000
Ownership Fee Simple
SqFt Source Assessor
Acceptable Financing Cash, Conventional, FHA, USDA, VA
Listing Terms Cash, Conventional, FHA, USDA, VA
Financing Cash,Conventional,FHA,USDA,VA
Special Listing Condition Standard
Read Less
Want to know what your home might be worth? Contact us for a FREE valuation!

Our team is ready to help you sell your home for the highest possible price ASAP

Bought with Jayda Andria Miller • Iron Valley Real Estate of York County
GET MORE INFORMATION





