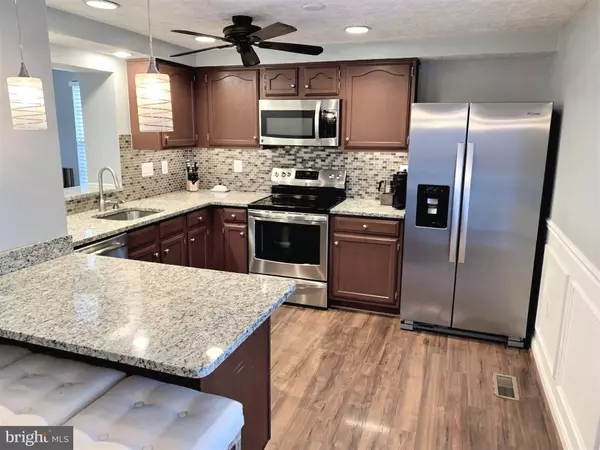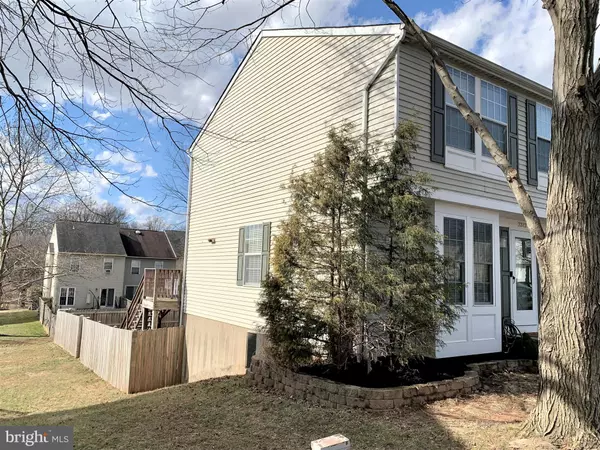$277,500
$278,000
0.2%For more information regarding the value of a property, please contact us for a free consultation.
3312 GARRISON CIR Abingdon, MD 21009
2 Beds
3 Baths
1,601 SqFt
Key Details
Sold Price $277,500
Property Type Townhouse
Sub Type End of Row/Townhouse
Listing Status Sold
Purchase Type For Sale
Square Footage 1,601 sqft
Price per Sqft $173
Subdivision Constant Friendship
MLS Listing ID MDHR2009166
Sold Date 03/15/22
Style Colonial
Bedrooms 2
Full Baths 2
Half Baths 1
HOA Fees $76/mo
HOA Y/N Y
Abv Grd Liv Area 1,166
Originating Board BRIGHT
Year Built 1990
Annual Tax Amount $2,230
Tax Year 2020
Lot Size 2,482 Sqft
Acres 0.06
Property Description
Take a look at this fabulous end unit townhome!! This updated and well-maintained home is now for sale!! Two (2) generous sized bedrooms, 2.5 updated bathrooms, a finished walkout basement and an amazing kitchen with granite and SS appliances are just a few of this home's features. (There is more to add to this list) If you are looking for a perfect home that is move-in ready, then you have found it. Don't wait to make your appointment. This beauty will NOT last long!!
Location
State MD
County Harford
Zoning R3
Rooms
Other Rooms Living Room, Primary Bedroom, Bedroom 2, Kitchen, Game Room, Utility Room
Basement Connecting Stairway, Outside Entrance, Rear Entrance, Sump Pump, Daylight, Partial, Full, Heated, Improved, Fully Finished, Shelving, Space For Rooms, Walkout Level, Windows
Interior
Interior Features Family Room Off Kitchen, Breakfast Area, Kitchen - Country, Kitchen - Table Space, Kitchen - Eat-In, Primary Bath(s), Chair Railings, Upgraded Countertops, Window Treatments, Wainscotting, Wood Floors, Recessed Lighting, Floor Plan - Open
Hot Water Electric
Heating Heat Pump(s)
Cooling Ceiling Fan(s), Central A/C, Programmable Thermostat, Heat Pump(s)
Equipment Washer/Dryer Hookups Only, Cooktop, Dishwasher, Disposal, Dryer, Icemaker, Microwave, Oven - Single, Oven - Self Cleaning, Oven/Range - Electric, Refrigerator, Washer, Water Dispenser, Water Heater, Exhaust Fan
Fireplace N
Window Features Bay/Bow,Double Pane,Screens,Vinyl Clad
Appliance Washer/Dryer Hookups Only, Cooktop, Dishwasher, Disposal, Dryer, Icemaker, Microwave, Oven - Single, Oven - Self Cleaning, Oven/Range - Electric, Refrigerator, Washer, Water Dispenser, Water Heater, Exhaust Fan
Heat Source Electric
Exterior
Exterior Feature Deck(s), Patio(s)
Fence Fully
Utilities Available Under Ground, Cable TV Available
Amenities Available Common Grounds, Tot Lots/Playground
Water Access N
View Garden/Lawn, Street
Roof Type Asphalt
Street Surface Black Top,Access - On Grade,Paved
Accessibility None
Porch Deck(s), Patio(s)
Garage N
Building
Lot Description Backs - Open Common Area, Cul-de-sac, No Thru Street
Story 2
Foundation Block
Sewer Public Sewer
Water Public
Architectural Style Colonial
Level or Stories 2
Additional Building Above Grade, Below Grade
Structure Type Dry Wall
New Construction N
Schools
High Schools Edgewood
School District Harford County Public Schools
Others
Pets Allowed N
HOA Fee Include Common Area Maintenance,Management,Snow Removal,Trash
Senior Community No
Tax ID 1301216562
Ownership Fee Simple
SqFt Source Assessor
Security Features Main Entrance Lock,Smoke Detector
Acceptable Financing Cash, Conventional, FHA, VA
Listing Terms Cash, Conventional, FHA, VA
Financing Cash,Conventional,FHA,VA
Special Listing Condition Standard
Read Less
Want to know what your home might be worth? Contact us for a FREE valuation!

Our team is ready to help you sell your home for the highest possible price ASAP

Bought with Kimber Lynn Wallace • Cummings & Co. Realtors

GET MORE INFORMATION





