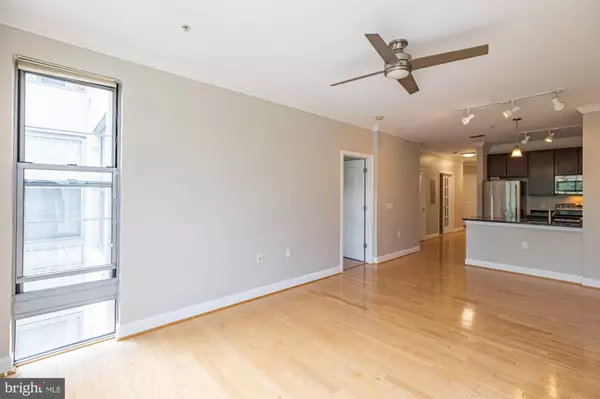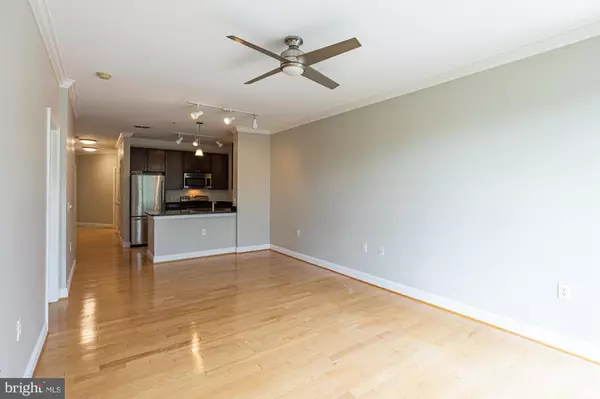$560,000
$575,000
2.6%For more information regarding the value of a property, please contact us for a free consultation.
1391 PENNSYLVANIA AVE SE #331 Washington, DC 20003
2 Beds
2 Baths
938 SqFt
Key Details
Sold Price $560,000
Property Type Condo
Sub Type Condo/Co-op
Listing Status Sold
Purchase Type For Sale
Square Footage 938 sqft
Price per Sqft $597
Subdivision Old City #1
MLS Listing ID DCDC522522
Sold Date 07/23/21
Style Contemporary
Bedrooms 2
Full Baths 2
Condo Fees $580/mo
HOA Y/N N
Abv Grd Liv Area 938
Originating Board BRIGHT
Year Built 2007
Annual Tax Amount $4,270
Tax Year 2020
Property Description
A prestigious Pennsylvania Avenue address in DC's sought-after Capitol Hill neighborhood, Rarely available with two full bathrooms at Jenkins Row. Southern exposure provides a light-filled open floor plan with a wall of windows in the living and dining area with views of treetops. The kitchen features stainless steel appliances, ample storage, cherry cabinets, granite counters, and a breakfast bar. The spacious sunny primary bedroom offers an en-suite bathroom and a large walk-in closet. 2nd bedroom/den with French doors and large closet. The unit offers high ceilings, crown moldings, hardwood floors, and a Washer, Dryer, and deeded parking space. Entertain your guests in the secluded courtyard and 3 rooftop decks with great views and an outdoor kitchen, grill, and clubroom. Other amenities included- 24-hour concierge, pet friendly, gym, business center. Minutes to the Potomac Avenue Metro, Nats Park, Navy Yard, Bikeshare, Harris Teeter, Barracks Row, Eastern Market, the Roost, the Anacostia Riverwalk Trail, and a plethora of local retail shops and dining options. Residents enjoy quick access via a private entrance to a Harris Teeter grocery store. This 247 unit development offers upscale contemporary finishes.
Location
State DC
County Washington
Zoning RA-1
Rooms
Other Rooms Living Room, Primary Bedroom, Kitchen, Foyer, Laundry, Bathroom 2, Bonus Room, Primary Bathroom
Main Level Bedrooms 2
Interior
Interior Features Combination Kitchen/Living, Kitchen - Gourmet, Carpet, Ceiling Fan(s), Chair Railings, Crown Moldings, Entry Level Bedroom, Sprinkler System, Tub Shower, Walk-in Closet(s), Wood Floors, Other
Hot Water Electric
Heating Heat Pump(s)
Cooling Central A/C
Equipment Dryer, Washer, Dishwasher, Disposal, Microwave, Oven - Single, Refrigerator, Built-In Microwave
Furnishings No
Fireplace N
Window Features Bay/Bow
Appliance Dryer, Washer, Dishwasher, Disposal, Microwave, Oven - Single, Refrigerator, Built-In Microwave
Heat Source Electric
Laundry Dryer In Unit, Washer In Unit
Exterior
Parking Features Inside Access, Underground
Garage Spaces 1.0
Amenities Available Billiard Room, Concierge, Elevator, Exercise Room, Fitness Center, Meeting Room, Party Room, Security
Water Access N
View City
Accessibility Other
Attached Garage 1
Total Parking Spaces 1
Garage Y
Building
Story 1
Unit Features Mid-Rise 5 - 8 Floors
Sewer Public Sewer
Water Public
Architectural Style Contemporary
Level or Stories 1
Additional Building Above Grade, Below Grade
New Construction N
Schools
Elementary Schools Tyler
Middle Schools Jefferson Middle School Academy
High Schools Eastern
School District District Of Columbia Public Schools
Others
Pets Allowed Y
HOA Fee Include Trash,Sewer,Snow Removal,Reserve Funds,Recreation Facility,Management,Ext Bldg Maint,Custodial Services Maintenance
Senior Community No
Tax ID 1045//2091
Ownership Condominium
Security Features 24 hour security,Desk in Lobby,Main Entrance Lock,Smoke Detector,Sprinkler System - Indoor
Acceptable Financing Conventional, Cash, FHA, VA, Other
Horse Property N
Listing Terms Conventional, Cash, FHA, VA, Other
Financing Conventional,Cash,FHA,VA,Other
Special Listing Condition Standard
Pets Allowed Cats OK, Dogs OK
Read Less
Want to know what your home might be worth? Contact us for a FREE valuation!

Our team is ready to help you sell your home for the highest possible price ASAP

Bought with Yan Jin Ni • Compass
GET MORE INFORMATION





