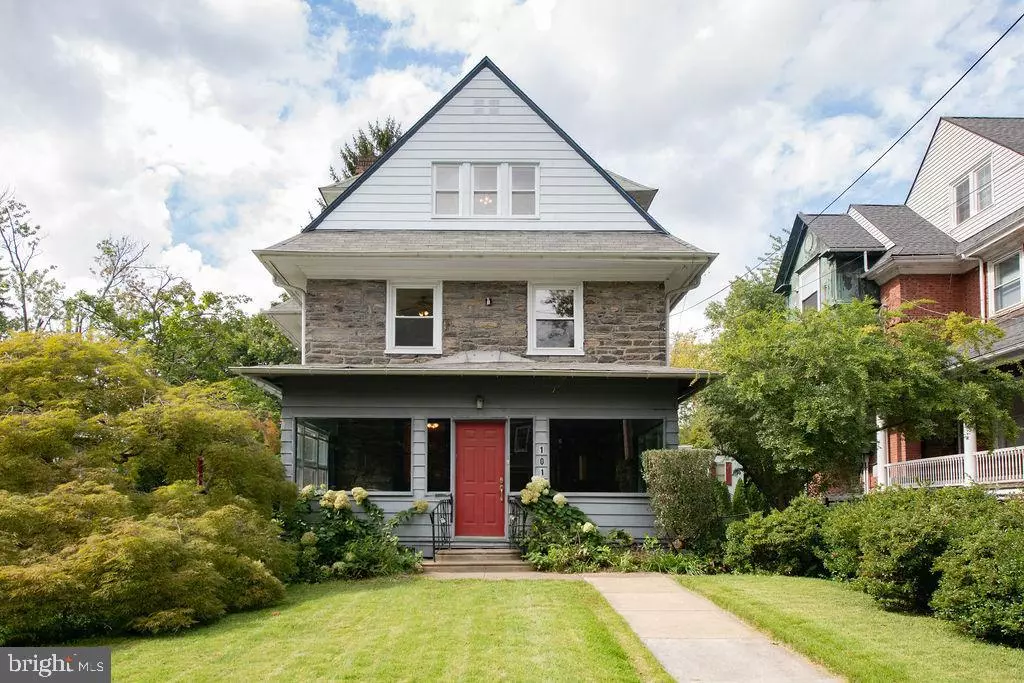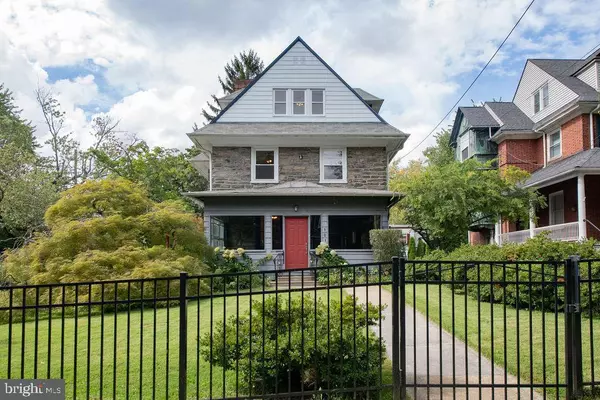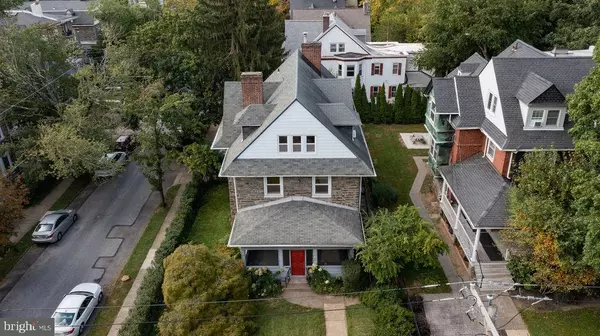$595,000
$595,000
For more information regarding the value of a property, please contact us for a free consultation.
101 E GOWEN AVE Philadelphia, PA 19119
6 Beds
3 Baths
3,760 SqFt
Key Details
Sold Price $595,000
Property Type Single Family Home
Sub Type Detached
Listing Status Sold
Purchase Type For Sale
Square Footage 3,760 sqft
Price per Sqft $158
Subdivision Mt Airy (East)
MLS Listing ID PAPH2027680
Sold Date 11/04/21
Style Colonial
Bedrooms 6
Full Baths 3
HOA Y/N N
Abv Grd Liv Area 3,760
Originating Board BRIGHT
Year Built 1896
Annual Tax Amount $4,498
Tax Year 2021
Lot Size 7,250 Sqft
Acres 0.17
Lot Dimensions 50.00 x 145.00
Property Description
Welcome to this spacious 1896 three story stone single designed by the prestigious architectural firm of Cope and Stewardson and located on a popular block in desirable Mt. Airy. This beautiful home sits on the corner of Gowen and Boyer and offers many wonderful opportunities for its next owner. There are six bedrooms, four full baths, hardwood floors throughout, two zoned high velocity central air conditioning, a finished basement, and fully fenced in front and back yards. Parking abounds with an attached two car garage and many additional spots available on both Gowen and Boyer. The location can't be beat. The many wonderful shops and restaurants of Germantown Avenue in both Mt Airy and Chestnut Hill are within walking distance, as are playgrounds, The Big Backyard Nursery School, and the Mt Airy station of the Chestnut Hill East train line is a block away for an easy trip to Center City or 30th Street with connections to NY and DC. The gorgeous Cresheim and Wissahickon Valleys of Fairmount Park, with trails for hiking, running, biking, horseback riding along with great fishing are nearby as well. Singles with off street parking don't come up in this great location very often. Make an appointment to see this special home today!
Location
State PA
County Philadelphia
Area 19119 (19119)
Zoning RSA2
Rooms
Basement Outside Entrance
Interior
Hot Water Natural Gas
Heating Hot Water
Cooling Central A/C
Heat Source Natural Gas
Exterior
Parking Features Garage - Side Entry
Garage Spaces 2.0
Water Access N
Accessibility None
Attached Garage 2
Total Parking Spaces 2
Garage Y
Building
Story 4
Foundation Stone
Sewer Public Sewer
Water Public
Architectural Style Colonial
Level or Stories 4
Additional Building Above Grade, Below Grade
New Construction N
Schools
School District The School District Of Philadelphia
Others
Senior Community No
Tax ID 091041100
Ownership Fee Simple
SqFt Source Assessor
Special Listing Condition Standard
Read Less
Want to know what your home might be worth? Contact us for a FREE valuation!

Our team is ready to help you sell your home for the highest possible price ASAP

Bought with Jennifer A Rinella • BHHS Fox & Roach-Chestnut Hill
GET MORE INFORMATION





