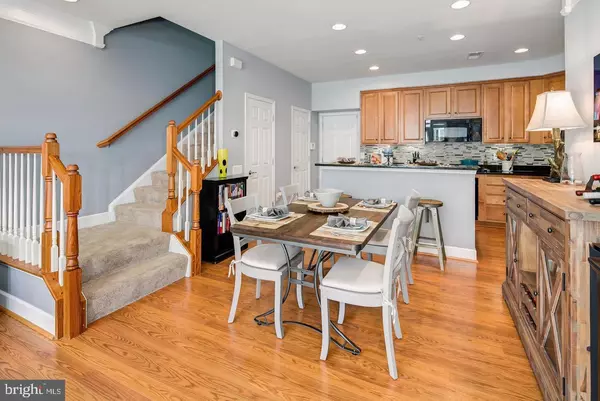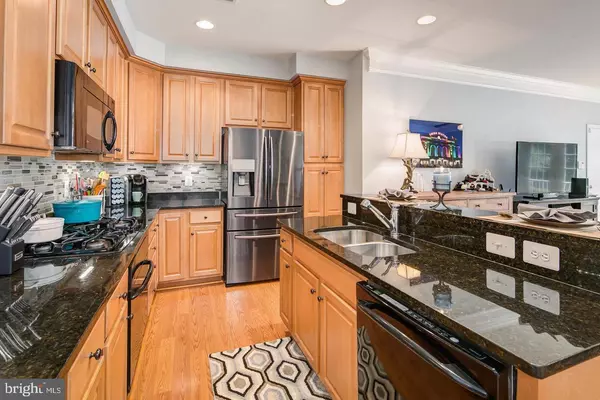$344,000
$354,000
2.8%For more information regarding the value of a property, please contact us for a free consultation.
2213 HIGHBOURNE DR Woodbridge, VA 22191
3 Beds
3 Baths
1,446 SqFt
Key Details
Sold Price $344,000
Property Type Condo
Sub Type Condo/Co-op
Listing Status Sold
Purchase Type For Sale
Square Footage 1,446 sqft
Price per Sqft $237
Subdivision Potomac Club
MLS Listing ID VAPW2009506
Sold Date 11/03/21
Style Colonial
Bedrooms 3
Full Baths 2
Half Baths 1
Condo Fees $223/mo
HOA Fees $142/mo
HOA Y/N Y
Abv Grd Liv Area 1,446
Originating Board BRIGHT
Year Built 2007
Annual Tax Amount $3,423
Tax Year 2021
Property Description
It's in the Details!!! Gorgeous 3 bedroom, 2.5 bath home with 1 car attached garage! This two level condo is perfectly located in a quiet courtyard within minutes to great shopping, dining and public transportation...all within a secured gated community! The open and bright main level features hardwood floors, large windows and french doors overlooking the courtyard! Details include thick crown moldings, recessed lighting and lighted ceiling fans. The kitchen shines with granite counters, black stainless steel appliances and a breakfast bar! Garage access is off the kitchen for ease of entrance to the home for grocery shopping and staying out of rainy and cold weather! The Large primary bedroom features crown molding, lighted ceiling fan, recessed lighting and oversized windows. Tile surround and flooring grace the primary bath with soaking tub, dual vanity and separate shower and privacy door to the toilet. Two additional bedrooms with large windows and ceiling fans are located on the upper level that share the hall bath and the convenience of the bedroom level washer and dryer! The community is abundant with amenities including social clubs, community pools(indoor and outdoor), fitness center, clubroom, sauna, fitness center, business center, rock wall, playgrounds...and water service and trash service are included! This beautiful condo checks all the boxes for living your best life!
Location
State VA
County Prince William
Zoning R16
Rooms
Other Rooms Living Room, Dining Room, Primary Bedroom, Bedroom 2, Bedroom 3, Kitchen, Laundry, Bathroom 2, Primary Bathroom, Half Bath
Interior
Interior Features Combination Kitchen/Dining, Floor Plan - Open
Hot Water Electric
Heating Forced Air
Cooling Central A/C
Flooring Hardwood, Carpet
Equipment Built-In Microwave, Cooktop - Down Draft, Dishwasher, Disposal, Dryer, Icemaker, Microwave, Refrigerator, Stainless Steel Appliances, Washer, Washer/Dryer Stacked, Cooktop, Oven - Single, Oven - Self Cleaning
Furnishings No
Fireplace N
Window Features Transom
Appliance Built-In Microwave, Cooktop - Down Draft, Dishwasher, Disposal, Dryer, Icemaker, Microwave, Refrigerator, Stainless Steel Appliances, Washer, Washer/Dryer Stacked, Cooktop, Oven - Single, Oven - Self Cleaning
Heat Source Natural Gas
Laundry Upper Floor, Washer In Unit, Dryer In Unit
Exterior
Parking Features Garage - Rear Entry, Garage Door Opener
Garage Spaces 1.0
Amenities Available Club House, Common Grounds, Community Center, Exercise Room, Fitness Center, Gated Community, Meeting Room, Party Room, Pool - Indoor, Pool - Outdoor, Security, Tennis Courts, Tot Lots/Playground
Water Access N
Roof Type Architectural Shingle
Accessibility None
Attached Garage 1
Total Parking Spaces 1
Garage Y
Building
Story 2
Foundation Slab
Sewer Public Sewer
Water Public
Architectural Style Colonial
Level or Stories 2
Additional Building Above Grade, Below Grade
Structure Type 9'+ Ceilings
New Construction N
Schools
Elementary Schools Fitzgerald
Middle Schools Rippon
High Schools Freedom
School District Prince William County Public Schools
Others
Pets Allowed Y
HOA Fee Include Common Area Maintenance,Ext Bldg Maint,Management,Insurance,Pool(s),Reserve Funds,Road Maintenance,Snow Removal,Trash,Water,Security Gate
Senior Community No
Tax ID 8391-05-8716.01
Ownership Condominium
Security Features 24 hour security,Security Gate,Sprinkler System - Indoor
Acceptable Financing Cash, Conventional, FHA, VA
Listing Terms Cash, Conventional, FHA, VA
Financing Cash,Conventional,FHA,VA
Special Listing Condition Standard
Pets Allowed No Pet Restrictions
Read Less
Want to know what your home might be worth? Contact us for a FREE valuation!

Our team is ready to help you sell your home for the highest possible price ASAP

Bought with Jawaid Kotwal • DMV Realty, INC.

GET MORE INFORMATION





