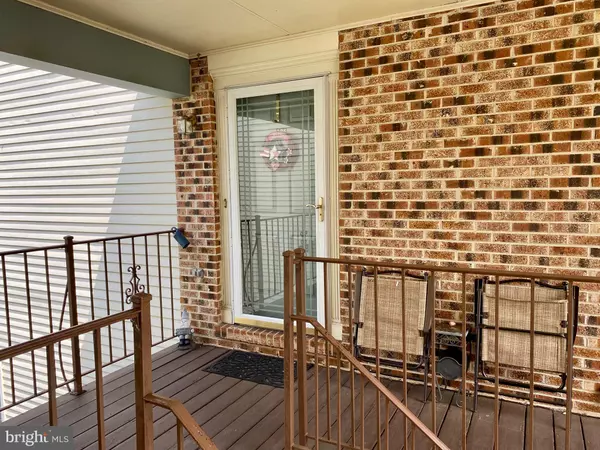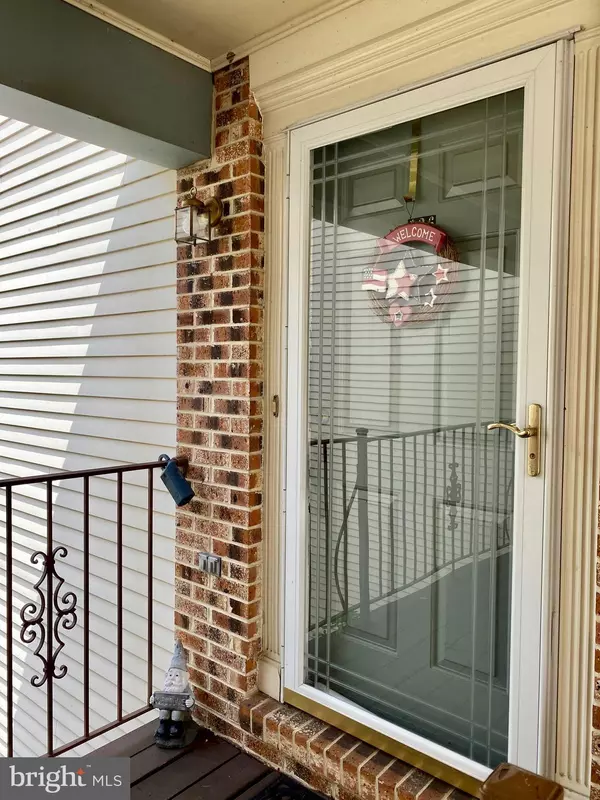$150,000
$150,000
For more information regarding the value of a property, please contact us for a free consultation.
126 W BERWIN WAY Mount Laurel, NJ 08054
2 Beds
2 Baths
1,215 SqFt
Key Details
Sold Price $150,000
Property Type Condo
Sub Type Condo/Co-op
Listing Status Sold
Purchase Type For Sale
Square Footage 1,215 sqft
Price per Sqft $123
Subdivision Holiday Village
MLS Listing ID NJBL2000358
Sold Date 07/30/21
Style Unit/Flat
Bedrooms 2
Full Baths 2
Condo Fees $268/mo
HOA Y/N N
Abv Grd Liv Area 1,215
Originating Board BRIGHT
Year Built 1984
Annual Tax Amount $2,840
Tax Year 2020
Lot Dimensions 0.00 x 0.00
Property Description
Desirable 2nd Floor Condo in 55+ Holiday Village! 2 Bedroom, 2 Full Baths with Sunroom offers more than just the Safety of a 2nd Floor, but also lots of Storage Closets for all your Season Items! Enter into the Foyer to find the Double Mirror Slider Coat Closet and access to the Living Room and Dining Room! There is a Fireplace in the Large Living Room which has Plenty of Wall Space so you even have room to create a Sitting Area by the Fire on Cold Nights! The Sunroom is open to the Living Room and offers tons of Natural Light and a Large Storage Closet! The Formal Dining Area has Plenty of Room for a China Cabinet as well as a Full Size Dining Room Table! But that's not the only place to eat - once inside the Kitchen, there is Counter Seating for a quick meal too! Large Laundry Room has plenty of Shelving for Small Kitchen Appliances you used on a normal basis without having to Clutter the Counters or Toss in a Cabinet! There is also Pantry Shelves for all of your extra can goods and snacks! Nice size Linen Closet in the Hall so you can pull for both Bedrooms and Bathrooms! 2nd Bedroom offers hidden doors inside the closet to house the Gas Forced Air Heater and Hot Water Tank! Large Maser Bedroom with Tons of Wall Space for Dressers and Wall to Ceiling His & Her Mirror Slider Doors Closets! Just on the other side of the Closets is the Master Bathroom with Double Seats inside the Large Shower Stall! And what makes this Development Desirable? The Amenities for the Residence include an In-ground Salt Water Pool, Walking Paths, and Club House with Fitness Center, Craft Room, Reading Room, Games (shuffle board, billiards, etc), Meeting Space, Party Room, etc. Plus don't forget, there is no need for you to cut the grass or shovel the walks ... BONUS! Close to Shopping and Major Highways - this one has it all!
Location
State NJ
County Burlington
Area Mount Laurel Twp (20324)
Zoning RES
Rooms
Other Rooms Living Room, Dining Room, Bedroom 2, Kitchen, Foyer, Bedroom 1, Sun/Florida Room, Laundry, Bathroom 1, Bathroom 2
Interior
Interior Features Carpet, Combination Dining/Living, Dining Area, Formal/Separate Dining Room, Kitchen - Eat-In, Pantry, Stall Shower, Tub Shower, Recessed Lighting
Hot Water Natural Gas
Heating Forced Air
Cooling Central A/C
Flooring Carpet, Vinyl
Fireplaces Number 1
Fireplaces Type Fireplace - Glass Doors
Equipment Dishwasher, Range Hood, Oven - Single, Refrigerator
Fireplace Y
Appliance Dishwasher, Range Hood, Oven - Single, Refrigerator
Heat Source Natural Gas
Laundry Hookup
Exterior
Amenities Available Club House, Jog/Walk Path, Library, Pool - Outdoor, Retirement Community, Shuffleboard, Game Room, Art Studio, Meeting Room, Party Room, Other, Lake, Billiard Room, Fitness Center
Water Access N
Roof Type Shingle
Accessibility None
Garage N
Building
Story 1
Unit Features Garden 1 - 4 Floors
Sewer Public Sewer
Water Public
Architectural Style Unit/Flat
Level or Stories 1
Additional Building Above Grade, Below Grade
New Construction N
Schools
High Schools Lenape H.S.
School District Lenape Regional High
Others
Pets Allowed Y
HOA Fee Include All Ground Fee,Common Area Maintenance,Ext Bldg Maint,Lawn Maintenance,Management,Pool(s),Snow Removal
Senior Community Yes
Age Restriction 55
Tax ID 24-01514-00137-C0126
Ownership Condominium
Acceptable Financing Cash, Conventional
Listing Terms Cash, Conventional
Financing Cash,Conventional
Special Listing Condition Standard
Pets Allowed Cats OK, Dogs OK
Read Less
Want to know what your home might be worth? Contact us for a FREE valuation!

Our team is ready to help you sell your home for the highest possible price ASAP

Bought with Jennifer Cotton • BHHS Fox & Roach-Moorestown
GET MORE INFORMATION





