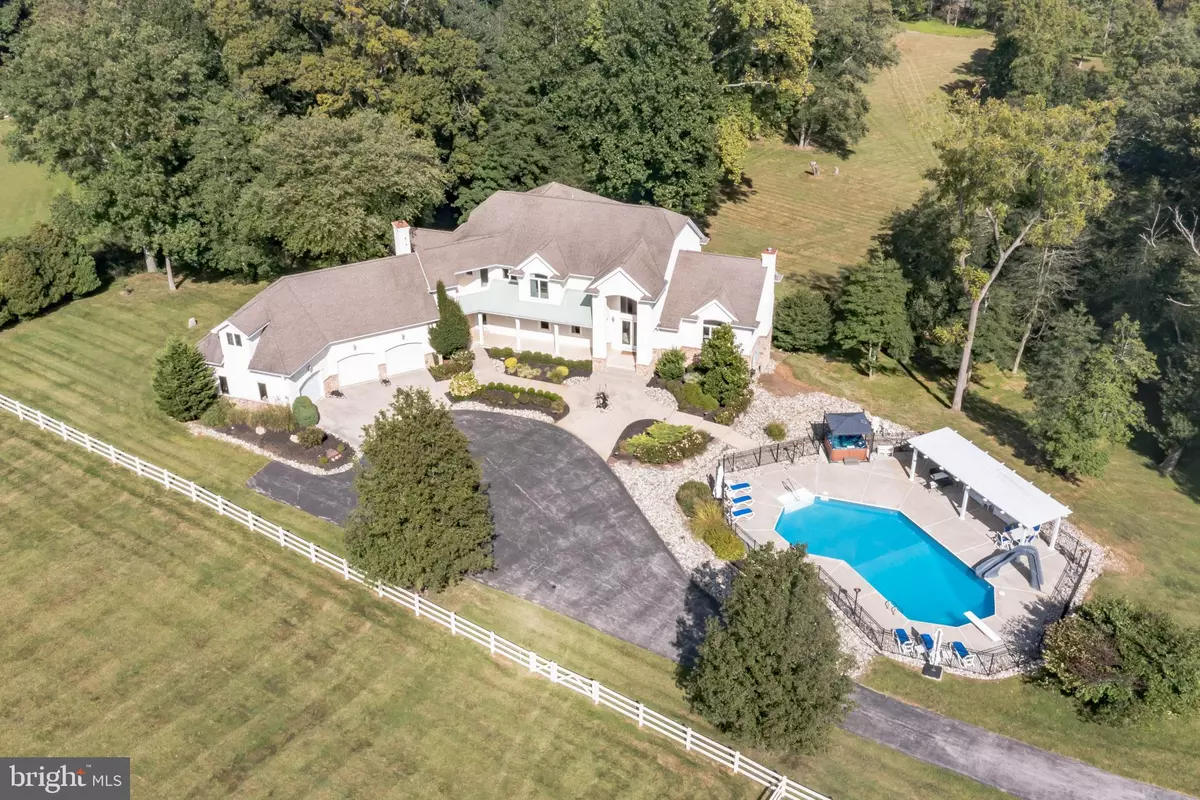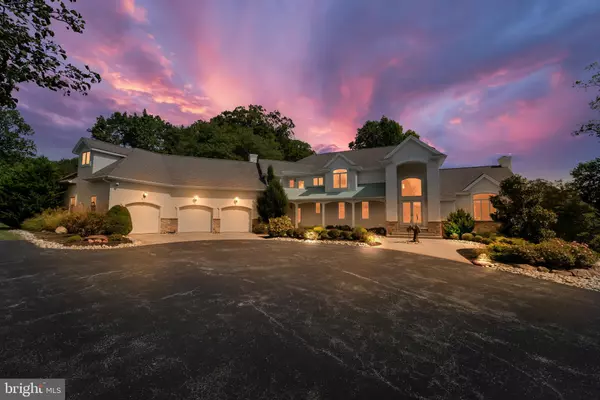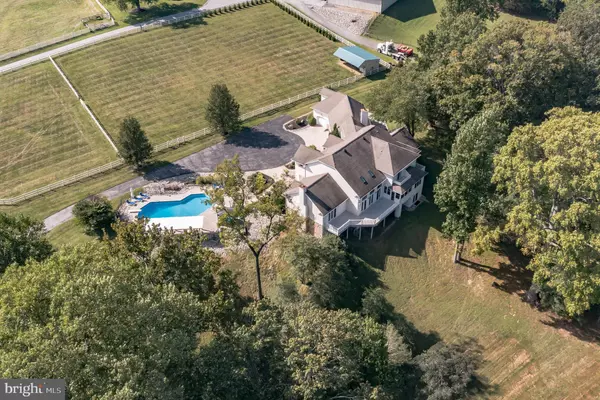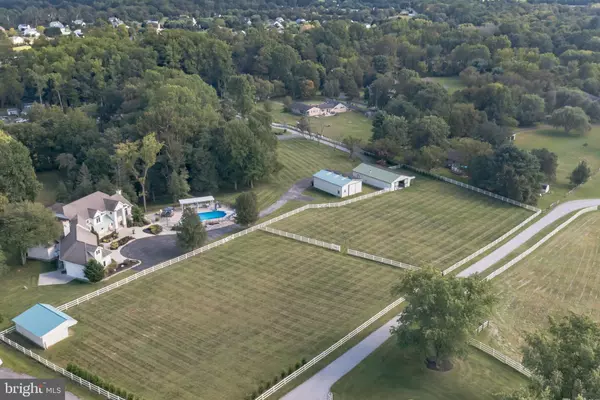$965,000
$1,025,000
5.9%For more information regarding the value of a property, please contact us for a free consultation.
1625 COMMISSIONERS RD Mullica Hill, NJ 08062
4 Beds
5 Baths
5,309 SqFt
Key Details
Sold Price $965,000
Property Type Single Family Home
Sub Type Detached
Listing Status Sold
Purchase Type For Sale
Square Footage 5,309 sqft
Price per Sqft $181
Subdivision None Available
MLS Listing ID NJGL2005228
Sold Date 12/14/21
Style Contemporary
Bedrooms 4
Full Baths 4
Half Baths 1
HOA Y/N N
Abv Grd Liv Area 5,309
Originating Board BRIGHT
Year Built 2001
Annual Tax Amount $22,018
Tax Year 2021
Lot Size 9.550 Acres
Acres 9.55
Property Description
Modern horse farm tucked away on 9+ acres of rolling pastures, fenced in riding areas and multiple stable barns along with their own heater. One barn is set up with 9 horse stables and the second is perfect for farm equipment storage. This incredible 5300+ sq ft home features tons of recent updates. New white kitchen with massive island has touch faucets, double ovens, stainless steel appliances and a separate coffee bar area with a wine fridge. Enjoy your morning coffee on the deck or the enclosed patio area, your pick! The vaulted family room with two story ceilings is a massive space to entertain. The new wood floors in the entire downstairs flow into the spacious living room with a fireplace. There's not a bad view from the kitchen, family or the living room as they all lead to the large deck that overlooks the fully stocked, private pond in the backyard. The first floor has a powder room as well as a second full bathroom. The first floor primary suite is just that. It has a private balcony overlooking the backyard, and a fireplace that is double sided to enjoy, while in the new large soaking tub. A floating glass wall, lighted mirrors, and automatic blinds add a few modern touches to the primary bath. Large luxury shower in a separate room. His and her closets offer incredible space, and one has access to the downstairs laundry room. The upper level has 3 additional bedrooms, loft area, a second set of washer/dryer, and 2 baths. (Please note the current home shows 2 bedrooms upstairs, however, the seller will reconfigure it back into 3 bedrooms prior to settlement). You will love the massive walkout basement which is a blank canvas for the new owner to finish their dreams. A theater, a bar, bowling....the possibilities are almost endless for this huge space. Don't forget the resort exterior where you will find your in-ground pool, remote covered hot tub and a covered veranda that you can open and close at your desire. New well, new HVAC in 2015, as well as solar panels. Bring the horses or rent out the barns. Relax and enjoy the sunrise out back and the sunset over the pastures out front. A must-see property!
Location
State NJ
County Gloucester
Area South Harrison Twp (20816)
Zoning AR
Rooms
Other Rooms Living Room, Dining Room, Primary Bedroom, Bedroom 2, Bedroom 3, Bedroom 4, Kitchen, Family Room, Foyer, Laundry, Primary Bathroom
Basement Walkout Level
Main Level Bedrooms 1
Interior
Interior Features Additional Stairway, Attic/House Fan, Built-Ins, Carpet, Ceiling Fan(s), Crown Moldings, Curved Staircase, Dining Area, Entry Level Bedroom, Floor Plan - Open, Primary Bath(s), Skylight(s), Walk-in Closet(s), Wet/Dry Bar, WhirlPool/HotTub, Window Treatments, Wine Storage, Wood Floors
Hot Water Electric
Heating Forced Air, Heat Pump(s)
Cooling Central A/C
Fireplaces Number 3
Fireplaces Type Gas/Propane
Equipment Built-In Microwave, Dishwasher, Dryer, Icemaker, Oven - Double, Range Hood, Refrigerator, Stainless Steel Appliances, Washer
Fireplace Y
Window Features Insulated
Appliance Built-In Microwave, Dishwasher, Dryer, Icemaker, Oven - Double, Range Hood, Refrigerator, Stainless Steel Appliances, Washer
Heat Source Propane - Leased
Laundry Main Floor
Exterior
Exterior Feature Deck(s), Patio(s)
Parking Features Garage - Front Entry
Garage Spaces 3.0
Pool In Ground
Utilities Available Under Ground, Cable TV
Water Access N
View Lake
Roof Type Shingle
Accessibility None
Porch Deck(s), Patio(s)
Attached Garage 3
Total Parking Spaces 3
Garage Y
Building
Lot Description Flag, Pond, Private, Not In Development
Story 2
Foundation Block
Sewer On Site Septic
Water Well
Architectural Style Contemporary
Level or Stories 2
Additional Building Above Grade, Below Grade
Structure Type Cathedral Ceilings,Dry Wall,Vaulted Ceilings
New Construction N
Schools
Elementary Schools South Harrison E.S.
High Schools Kingsway Regional
School District South Harrison Township Public Schools
Others
Senior Community No
Tax ID 16-00003-00014
Ownership Fee Simple
SqFt Source Assessor
Security Features Carbon Monoxide Detector(s),Exterior Cameras,Smoke Detector,Surveillance Sys
Acceptable Financing Cash, Conventional
Horse Property Y
Horse Feature Horses Allowed, Paddock, Riding Ring, Stable(s)
Listing Terms Cash, Conventional
Financing Cash,Conventional
Special Listing Condition Standard
Read Less
Want to know what your home might be worth? Contact us for a FREE valuation!

Our team is ready to help you sell your home for the highest possible price ASAP

Bought with Amira Coleman • BHHS Fox & Roach-Cherry Hill
GET MORE INFORMATION





