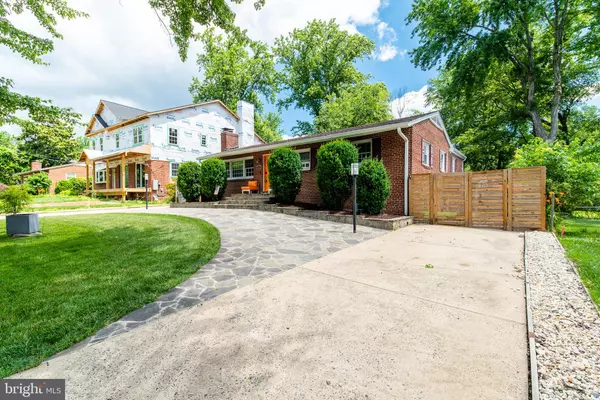$867,500
$889,000
2.4%For more information regarding the value of a property, please contact us for a free consultation.
922 WARE ST SW Vienna, VA 22180
4 Beds
3 Baths
2,207 SqFt
Key Details
Sold Price $867,500
Property Type Single Family Home
Sub Type Detached
Listing Status Sold
Purchase Type For Sale
Square Footage 2,207 sqft
Price per Sqft $393
Subdivision Vienna Woods
MLS Listing ID VAFX1209588
Sold Date 07/15/21
Style Ranch/Rambler
Bedrooms 4
Full Baths 3
HOA Y/N N
Abv Grd Liv Area 1,327
Originating Board BRIGHT
Year Built 1958
Annual Tax Amount $8,944
Tax Year 2020
Lot Size 10,157 Sqft
Acres 0.23
Property Description
***PROPERTY HAS 1,613 SQUARE FEET ABOVE GRADE***The enclosed porch adds an additional 286 square feet on the main level as an "Attached Accessory Structure". Welcome home to this rarely available and stunning rambler in sought after Vienna Woods. Tailored to absolute perfection, this home is move in ready and demands no compromise. Your guests will have plenty of parking with the home's two driveways along with a half circle driveway made of custom gray flagstone. Step into the spacious family room and prepare to relax next to the large custom built fireplace. Meal prep is made easy in the updated kitchen complete with stainless steel appliances, granite countertops, deep undermount sink, gas range with double oven, soft close drawers and plenty of cabinet space. This open concept kitchen is ideally designed so you do not miss out on any of the action while you're in the kitchen. Tons of natural light streams through the wall to wall windows in the living room with views of the meticulously maintained backyard. The main level offers 3 generous bedrooms with 2 full baths. Both of which are stylish and updated. The appointed master bedroom features two large closets, an ensuite bath and tons of natural light.
On the lower level, you will find a family/media room, a large 4th bedroom with 3 closets and large windows, a full updated bath and a second kitchen with two wine refrigerators. The space is perfect for entertaining or can be used as a mother in law or au pair suite. Step outside to the beautiful, well landscaped backyard where you can relax surrounded by trees or have a glass of ice tea as you sit on the stoop of the charming garden shed fully equipped with electricity and perfect for hobbies, an art studio or office. This home has been rebuilt inside and out sitting on .23 acres with almost 2500 square feet and just a bike ride away from the town of Vienna, restaurants, shops and more. <5 minutes to Maple Ave & Whole Foods, <10 minutes to Mosaic District, walking distance to Nottoway Park and Marshall Elementary. In the Madison HS Pyramid and convenient to I66, 495, Dulles Toll Road and Tysons. Water Heater replaced in 2021, Roof 2014, Kitchen 2014 and Freshly painted in 2021. This home is ideal for today's lifestyle. Welcome Home!
Location
State VA
County Fairfax
Zoning 904
Rooms
Basement Full
Main Level Bedrooms 3
Interior
Interior Features Central Vacuum, Family Room Off Kitchen, Floor Plan - Open, Kitchen - Gourmet, Recessed Lighting, Skylight(s), Upgraded Countertops, Window Treatments, Wine Storage, Wood Floors
Hot Water Natural Gas
Heating Central
Cooling Central A/C
Flooring Hardwood, Ceramic Tile
Fireplaces Number 1
Fireplaces Type Gas/Propane
Equipment Built-In Microwave, Dishwasher, Disposal, Dryer, Exhaust Fan, Humidifier, Icemaker, Oven - Double, Oven/Range - Gas, Range Hood, Refrigerator, Stainless Steel Appliances, Washer, Water Heater, Built-In Range
Fireplace Y
Window Features Skylights,Sliding
Appliance Built-In Microwave, Dishwasher, Disposal, Dryer, Exhaust Fan, Humidifier, Icemaker, Oven - Double, Oven/Range - Gas, Range Hood, Refrigerator, Stainless Steel Appliances, Washer, Water Heater, Built-In Range
Heat Source Natural Gas
Laundry Lower Floor
Exterior
Garage Spaces 1.0
Fence Fully
Water Access N
Accessibility Other
Total Parking Spaces 1
Garage N
Building
Story 2
Sewer Public Sewer
Water Public
Architectural Style Ranch/Rambler
Level or Stories 2
Additional Building Above Grade, Below Grade
New Construction N
Schools
Elementary Schools Marshall Road
Middle Schools Thoreau
High Schools Madison
School District Fairfax County Public Schools
Others
Senior Community No
Tax ID 0482 03F 0032
Ownership Fee Simple
SqFt Source Assessor
Special Listing Condition Standard
Read Less
Want to know what your home might be worth? Contact us for a FREE valuation!

Our team is ready to help you sell your home for the highest possible price ASAP

Bought with Ana M Ventura • Redfin Corporation

GET MORE INFORMATION





