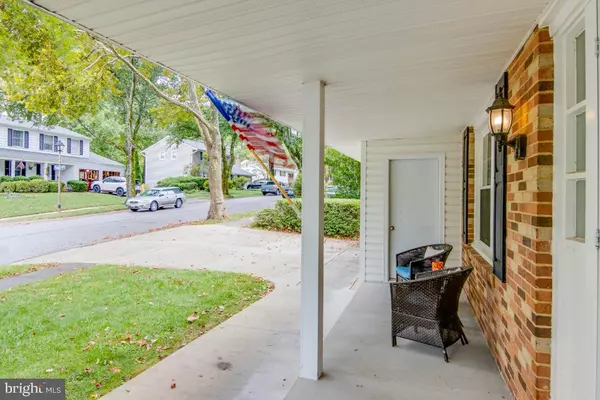$518,500
$499,000
3.9%For more information regarding the value of a property, please contact us for a free consultation.
5121 HESPERUS DR Columbia, MD 21044
4 Beds
3 Baths
2,029 SqFt
Key Details
Sold Price $518,500
Property Type Single Family Home
Sub Type Detached
Listing Status Sold
Purchase Type For Sale
Square Footage 2,029 sqft
Price per Sqft $255
Subdivision Longfellow
MLS Listing ID MDHW2005202
Sold Date 10/18/21
Style Colonial
Bedrooms 4
Full Baths 2
Half Baths 1
HOA Fees $84/ann
HOA Y/N Y
Abv Grd Liv Area 2,029
Originating Board BRIGHT
Year Built 1969
Annual Tax Amount $6,126
Tax Year 2021
Lot Size 0.351 Acres
Acres 0.35
Property Description
Beautiful bright and sunny home with updates everywhere. Remodeled kitchen is large and has cherry cabinetry, granite counter tops, stainless appliances, space for table or island, looks out over the expansive backyard that is private and backs to woods with views of the wildlife. Formal living room has recessed lighting and is adjacent to formal dining room. Family room has wood burning fireplace and has been updated, leads to the large deck for peaceful evenings enjoying the backyard or entertaining. Half bath is updated. Windows on this level are updated. Large master has a beautiful updated master bath. All bedrooms are large and hall bath is also updated. Finished basement with walkout slider. Newer HVAC. Easy access to all major commuter routes. If you desire a beautiful home that is move in ready and has a spectacular backyard, make your appointment quickly!
Location
State MD
County Howard
Zoning RESIDENTIAL
Rooms
Basement Outside Entrance, Daylight, Partial, Fully Finished, Improved, Heated, Walkout Level
Interior
Interior Features Carpet, Ceiling Fan(s), Crown Moldings, Dining Area, Family Room Off Kitchen, Floor Plan - Traditional, Formal/Separate Dining Room, Kitchen - Eat-In, Kitchen - Table Space, Recessed Lighting
Hot Water Natural Gas
Heating Forced Air
Cooling Ceiling Fan(s), Central A/C
Fireplaces Number 1
Fireplaces Type Mantel(s)
Fireplace Y
Heat Source Natural Gas
Exterior
Parking Features Garage - Front Entry, Garage Door Opener
Garage Spaces 2.0
Water Access N
Accessibility None
Attached Garage 2
Total Parking Spaces 2
Garage Y
Building
Story 3
Foundation Passive Radon Mitigation
Sewer Public Sewer
Water Public
Architectural Style Colonial
Level or Stories 3
Additional Building Above Grade
New Construction N
Schools
School District Howard County Public School System
Others
Senior Community No
Tax ID 141501524
Ownership Fee Simple
SqFt Source Estimated
Special Listing Condition Standard
Read Less
Want to know what your home might be worth? Contact us for a FREE valuation!

Our team is ready to help you sell your home for the highest possible price ASAP

Bought with Jill L Lapides • Cummings & Co. Realtors

GET MORE INFORMATION





