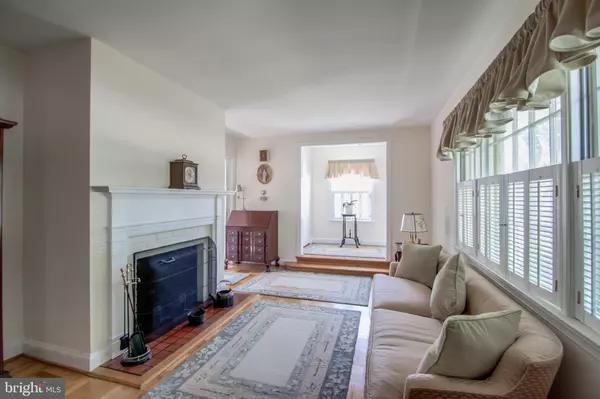$644,000
$649,000
0.8%For more information regarding the value of a property, please contact us for a free consultation.
5825 TELEGRAPH RD Alexandria, VA 22310
3 Beds
2 Baths
1,921 SqFt
Key Details
Sold Price $644,000
Property Type Single Family Home
Sub Type Detached
Listing Status Sold
Purchase Type For Sale
Square Footage 1,921 sqft
Price per Sqft $335
Subdivision Marl Pat
MLS Listing ID VAFX2023536
Sold Date 12/10/21
Style Ranch/Rambler
Bedrooms 3
Full Baths 2
HOA Y/N N
Abv Grd Liv Area 1,668
Originating Board BRIGHT
Year Built 1953
Annual Tax Amount $7,122
Tax Year 2021
Lot Size 0.634 Acres
Acres 0.63
Property Description
Sited on a lovely corner lot with towering magnolias and mature plantings, this delightful home is next to Fairfax County parkland which will never be built apon. This solidly constructed three bedroom plus two bath rambler with partially finished basement has been lovelingly maintained by its owner for 56 years! In impeccable condition, this charming home boasts hardwood floors, plaster walls, built-in bookshelves, two fireplaces and a spacious first floor family room. The huge 26' x 21' storage room on the lower level offers expansion potential. The spacious shed has a concrete floor and electricity. Recent improvelments include: hot water heater (2020), split rail fence (2020), furnace (2019), and roof (2013). Additional conveyances include: desk in the 3rd bedroom/office; large red plaid sofa in the lower level; beverage cooler in lower level and dehumidifier in lower level. Sale includes 13,006 vacant lot (3108 Marl Plat Drive). Lot is not buildable; however, it adds valuable open space plus picturesque stream.
Location
State VA
County Fairfax
Zoning 140
Direction North
Rooms
Other Rooms Living Room, Dining Room, Primary Bedroom, Bedroom 3, Kitchen, Family Room, Foyer, Recreation Room, Storage Room, Bathroom 2
Basement Connecting Stairway, Daylight, Partial, Partially Finished, Shelving, Windows
Main Level Bedrooms 3
Interior
Interior Features Attic, Built-Ins, Chair Railings, Entry Level Bedroom, Family Room Off Kitchen, Window Treatments, Wood Floors
Hot Water Natural Gas
Heating Central
Cooling Central A/C, Dehumidifier
Flooring Hardwood
Fireplaces Number 2
Fireplaces Type Wood
Equipment Dishwasher, Dryer, Humidifier, Refrigerator, Stove, Washer, Water Heater
Fireplace Y
Appliance Dishwasher, Dryer, Humidifier, Refrigerator, Stove, Washer, Water Heater
Heat Source Natural Gas
Laundry Basement
Exterior
Exterior Feature Patio(s)
Garage Spaces 2.0
Fence Fully, Split Rail
Water Access N
Roof Type Asphalt
Accessibility None
Porch Patio(s)
Total Parking Spaces 2
Garage N
Building
Lot Description Corner, Landscaping, Stream/Creek
Story 2
Foundation Slab
Sewer Public Sewer
Water Public
Architectural Style Ranch/Rambler
Level or Stories 2
Additional Building Above Grade, Below Grade
Structure Type Plaster Walls
New Construction N
Schools
Elementary Schools Clermont
Middle Schools Twain
High Schools Edison
School District Fairfax County Public Schools
Others
Senior Community No
Tax ID 0824 10 0025
Ownership Fee Simple
SqFt Source Estimated
Acceptable Financing Cash, Conventional, FHA, VA
Horse Property N
Listing Terms Cash, Conventional, FHA, VA
Financing Cash,Conventional,FHA,VA
Special Listing Condition Standard
Read Less
Want to know what your home might be worth? Contact us for a FREE valuation!

Our team is ready to help you sell your home for the highest possible price ASAP

Bought with Paola Victoria Camuendo • EXP Realty, LLC

GET MORE INFORMATION





