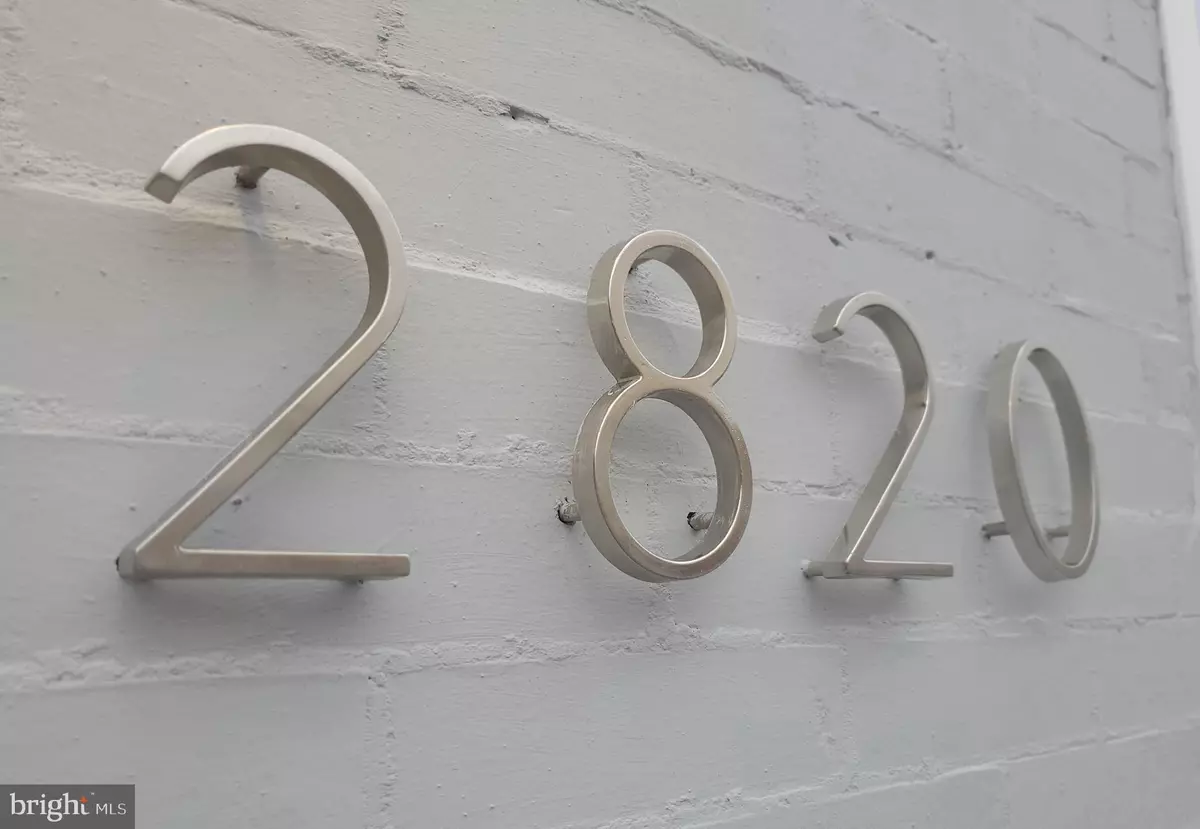$375,000
$379,900
1.3%For more information regarding the value of a property, please contact us for a free consultation.
2820 CECIL B MOORE AVE Philadelphia, PA 19121
4 Beds
5 Baths
3,122 SqFt
Key Details
Sold Price $375,000
Property Type Townhouse
Sub Type Interior Row/Townhouse
Listing Status Sold
Purchase Type For Sale
Square Footage 3,122 sqft
Price per Sqft $120
Subdivision Brewerytown
MLS Listing ID PAPH2002471
Sold Date 03/10/22
Style Straight Thru
Bedrooms 4
Full Baths 3
Half Baths 2
HOA Y/N N
Abv Grd Liv Area 2,225
Originating Board BRIGHT
Year Built 1915
Annual Tax Amount $503
Tax Year 2021
Lot Size 1,092 Sqft
Acres 0.03
Lot Dimensions 15.16 x 72.00
Property Description
Property just Appraised for $420k!! 2820 Cecil B Moore is ready for you to make it your own! This Meticulously Fully Renovated 4 bedroom, 5 bathroom (3 full, 2 half) home in desirable Brewerytown is now available. This turn key home features a Large Open Floor Plan. Open Livingroom, Diningroom & Kitchen with Stainless Steel ceiling fans & rotating Recess Lighting. To complete the 1st Fl there is a half bath and mud room leading to the enclosed back yard. Beautiful White Oak Hardwood Floors throughout the property. The Kitchen boosts Quartz Countertops, Carrara Marble backsplash, Soft Close Cabinets, Stainless Steel Farm Sink with garbage disposal, Stainless Steel Appliances, Handless Refrigerator and Gas Stove with an Air Fryer built in! 2nd floor has 2 bedrooms each with ensuite bathrooms both have pocket doors & marble tile surround tubs, a large vanity with waterfall faucet. Each ensuite bedroom features a double closet with lighting, recess lighting. 3rd floor has 2 more bedrooms with recess lighting. 3rd Floor bathroom has a marble surround tub & double vanity. There is a Fully Finished 897 st ft basement with a half bathroom. The features don't stop there! Its internet & cable ready, including in the bedrooms. The front & back door has keyless entry (enter with code) which can be operated through your phone, you can set an individual code for each person in the household or guests! There is also a ring alarm system with motion sensors (window & floor sensors) & security cameras both inside and outside of the property. The outside cameras are solar powered, also can operated from your phone. Finally the all new HVAC, plumbing is a new Manabloc system. This beautifully renovated home is waiting for you!
Location
State PA
County Philadelphia
Area 19121 (19121)
Zoning RM1
Rooms
Basement Fully Finished
Main Level Bedrooms 4
Interior
Interior Features Ceiling Fan(s), Combination Kitchen/Living, Combination Kitchen/Dining, Recessed Lighting, Soaking Tub, Stall Shower, Tub Shower, Upgraded Countertops, Wood Floors
Hot Water Electric
Heating Forced Air
Cooling Central A/C
Flooring Hardwood, Ceramic Tile
Equipment Built-In Microwave, Dishwasher, ENERGY STAR Refrigerator, Oven/Range - Gas, Stainless Steel Appliances
Furnishings No
Fireplace N
Appliance Built-In Microwave, Dishwasher, ENERGY STAR Refrigerator, Oven/Range - Gas, Stainless Steel Appliances
Heat Source Natural Gas
Laundry Hookup, Upper Floor
Exterior
Water Access N
Accessibility 32\"+ wide Doors, Doors - Recede
Garage N
Building
Story 3
Foundation Stone, Slab
Sewer Public Sewer
Water Public
Architectural Style Straight Thru
Level or Stories 3
Additional Building Above Grade, Below Grade
New Construction N
Schools
Elementary Schools Albert M. Greenfield
Middle Schools Albert M. Greenfield School
High Schools Benjamin Franklin
School District The School District Of Philadelphia
Others
Senior Community No
Tax ID 324040900
Ownership Fee Simple
SqFt Source Assessor
Security Features Carbon Monoxide Detector(s),Electric Alarm,Exterior Cameras,Motion Detectors,Smoke Detector
Acceptable Financing Cash, Conventional, FHA, VA
Listing Terms Cash, Conventional, FHA, VA
Financing Cash,Conventional,FHA,VA
Special Listing Condition Standard
Read Less
Want to know what your home might be worth? Contact us for a FREE valuation!

Our team is ready to help you sell your home for the highest possible price ASAP

Bought with Danielle Sinclair • Compass RE
GET MORE INFORMATION





