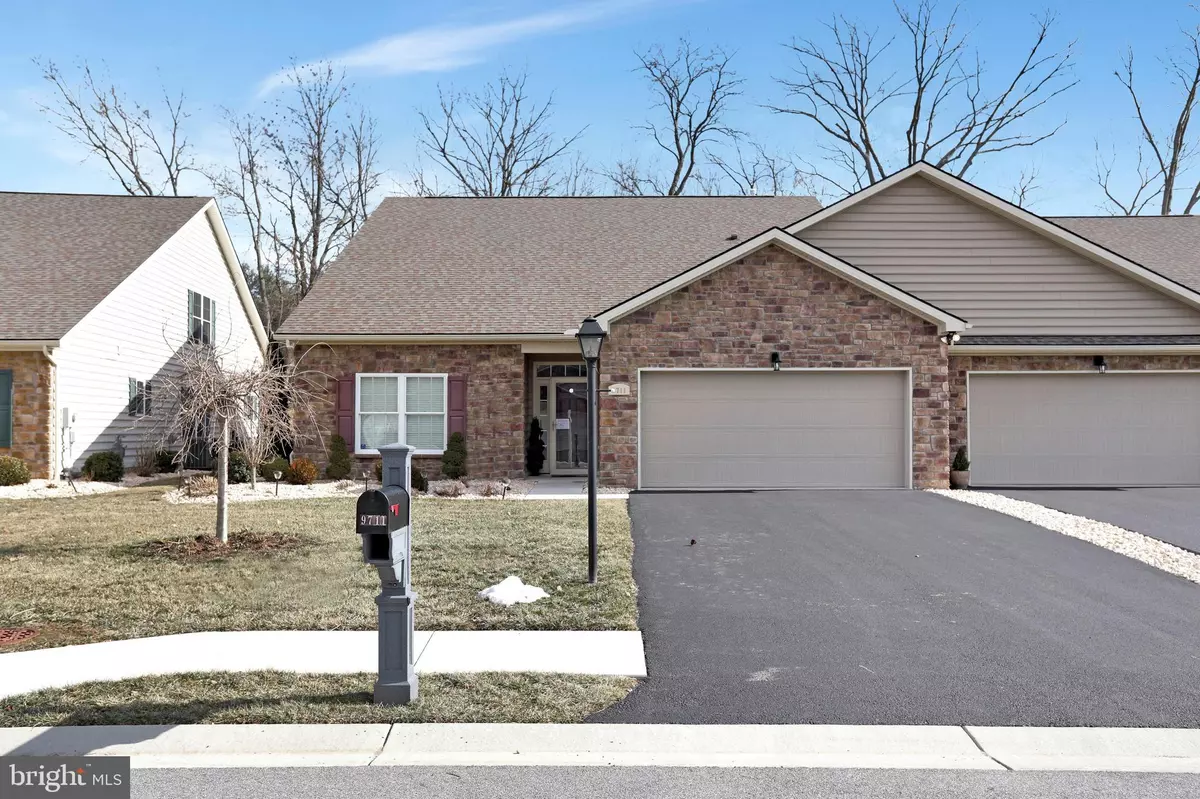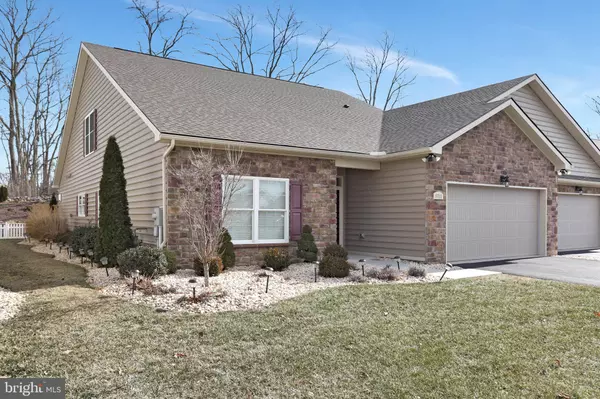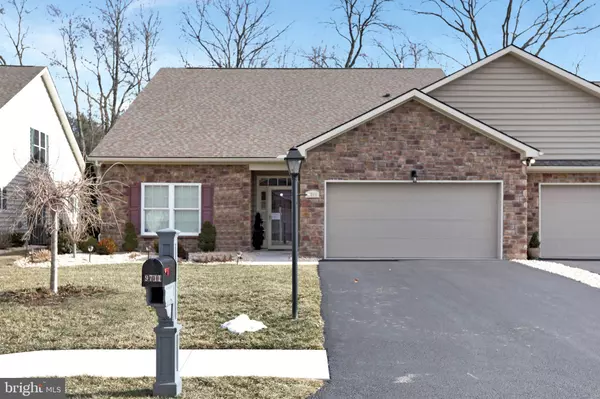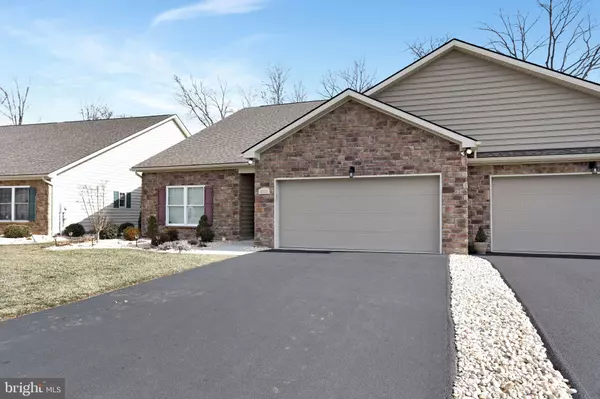$475,000
$425,000
11.8%For more information regarding the value of a property, please contact us for a free consultation.
9711 COBBLE STONE CT Hagerstown, MD 21740
3 Beds
3 Baths
2,661 SqFt
Key Details
Sold Price $475,000
Property Type Single Family Home
Sub Type Twin/Semi-Detached
Listing Status Sold
Purchase Type For Sale
Square Footage 2,661 sqft
Price per Sqft $178
Subdivision Cobblestone Estates
MLS Listing ID MDWA2005482
Sold Date 03/11/22
Style Colonial
Bedrooms 3
Full Baths 3
HOA Fees $91/ann
HOA Y/N Y
Abv Grd Liv Area 2,661
Originating Board BRIGHT
Year Built 2015
Annual Tax Amount $3,665
Tax Year 2020
Lot Size 6,591 Sqft
Acres 0.15
Property Description
Located in Hagerstown, Maryland Just Minutes Off of Interstate 70, Near Shopping and Dining. Cobblestone Estates is 55+ Community with Maintenance Free Living. This Villa Style Semi-Attached Home Offers Over 2,660 Square Feet of Luxury Living. Step Inside to 9 Ceilings on Main Level and Gorgeous Solid Oak Hardwood Floors Throughout Main and Upper Levels. Crown Moldings and Chair Railing Throughout Home. Wide Foyer Area with Bedroom #1 Located Steps Away. Bedroom #1 with Walk In Closet and Custom California Closet System. Sliding Pocket Door Leads to Main Level Full Bathroom with Ceramic Tile Flooring and Ceramic Tile Shower. Upgraded Cabinetry and Granite Countertops. In Addition to the Pocket Door From the Bedroom, a Second Door Leads to Foyer Area. Perfect for Your Guests. Large Dining Room Nook with Double Windows and Chair Railing. Large Open Kitchen with Plenty of Table Space. This Kitchen Has a Wow Factor For Sure! Gorgeous Upgraded Cabinetry with End Cabinetry, Granite Countertops and Patterned Ceramic Tile Backsplash. Several Glass Door Cabinets with Glass Shelving and Spotlight. Under Cabinet Lighting, This Kitchen Is Really Beautiful! Kitchen Island with Under Cabinet Refrigerator. GE Profile Stainless Cooktop, Wall Oven with Convection Oven Microwave, Stainless Steel Refrigerator. All Appliances Do Convey! Large Living Room with Custom Built In Book Shelving and Storage Cabinets. Gas Burning Fireplace with Remote, Glass Doors, Mantle and Ceramic Surround. French Doors Lead to Rear 12 x 18 Heated and Cooled Four Season Room. Your Plants Will Love It! Private Rear Concrete Patio and Fully Fenced Rear Yard with 4 White Vinyl Picket Fence. Privacy Walls and Extensive Landscaping and Hardscape. Exterior Gas Line for Gas Grilling! Steps From the Living Room is the Enormous Master Suite. Large Windows, Tray Ceiling, Ceiling Fan and Sitting Area. Large Walk In Closet with Custom California Closet System. Two Additional Closets on Either Side of Window. Master Bathroom with Upgraded Cabinetry, Granite Countertops, Heated Ceramic Tile Flooring, Heat Lamp and Ceramic Tile Roll-In Shower with Glass Door and Grab. Garden Tub with Ceramic Tile Surround As Well. Main Level Laundry Room with Upgraded Cabinetry and Granite Countertops. Washer and Dryer and Laundry Tub for All Your Laundry Needs. Laundry Room is Located Off of Garage. Oversized Double Garage with Epoxy Flooring, Remote Garage Doors and Exterior Keypad Entry. Solid Oak Hardwood Stairs Lead to Fully Finished Upper Level. Second Living Room with Wet Bar and Under Cabinet Refrigerator. Wide Hallway Leads to Full Bathroom with Upgraded Cabinetry, Granite Countertops, Ceramic Tile Flooring, Ceramic Tile Shower with Glass Door. Large Bedroom with Double Windows and Ceiling Fan. Walk In Closet with Custom California Closet System. Unique Walk In Attic Area As Well For Easy Access to Attic Storage. Home Offers Central Vac, Exterior Motion Lights, Attic Fan, Furnace Humidifier and Radon System. Listing Agent is Requesting All Offers Be Submitted by Tuesday, February 15, 2022.
Location
State MD
County Washington
Zoning RT
Rooms
Other Rooms Living Room, Dining Room, Primary Bedroom, Bedroom 2, Bedroom 3, Kitchen, Sun/Florida Room, Bathroom 2, Bathroom 3
Main Level Bedrooms 2
Interior
Interior Features Attic, Ceiling Fan(s), Central Vacuum, Chair Railings, Crown Moldings, Dining Area, Entry Level Bedroom, Family Room Off Kitchen, Floor Plan - Open, Formal/Separate Dining Room, Kitchen - Island, Kitchen - Gourmet, Pantry, Primary Bath(s), Recessed Lighting, Upgraded Countertops, Walk-in Closet(s), Wet/Dry Bar, Window Treatments, Wine Storage, Wood Floors, Soaking Tub
Hot Water Electric
Heating Heat Pump - Electric BackUp
Cooling Central A/C, Ceiling Fan(s)
Flooring Solid Hardwood, Ceramic Tile
Fireplaces Number 1
Fireplaces Type Corner, Gas/Propane, Mantel(s), Fireplace - Glass Doors, Heatilator
Equipment Built-In Microwave, Central Vacuum, Cooktop, Dishwasher, Disposal, Dryer, Energy Efficient Appliances, Exhaust Fan, Icemaker, Microwave, Oven - Double, Oven - Self Cleaning, Oven - Wall, Oven/Range - Gas, Refrigerator, Six Burner Stove, Stainless Steel Appliances, Washer, Water Heater
Fireplace Y
Window Features Double Hung,Screens
Appliance Built-In Microwave, Central Vacuum, Cooktop, Dishwasher, Disposal, Dryer, Energy Efficient Appliances, Exhaust Fan, Icemaker, Microwave, Oven - Double, Oven - Self Cleaning, Oven - Wall, Oven/Range - Gas, Refrigerator, Six Burner Stove, Stainless Steel Appliances, Washer, Water Heater
Heat Source Electric, Natural Gas
Laundry Main Floor, Dryer In Unit, Washer In Unit
Exterior
Exterior Feature Patio(s), Porch(es)
Parking Features Garage - Front Entry, Garage Door Opener, Inside Access, Oversized
Garage Spaces 2.0
Fence Vinyl, Rear
Water Access N
View Garden/Lawn, Street
Accessibility Level Entry - Main, Roll-in Shower
Porch Patio(s), Porch(es)
Road Frontage City/County
Attached Garage 2
Total Parking Spaces 2
Garage Y
Building
Lot Description Landscaping, Premium, Rear Yard
Story 2
Foundation Slab
Sewer Public Septic, Public Sewer
Water Public
Architectural Style Colonial
Level or Stories 2
Additional Building Above Grade, Below Grade
Structure Type 9'+ Ceilings,Dry Wall,High
New Construction N
Schools
School District Washington County Public Schools
Others
HOA Fee Include Common Area Maintenance,Lawn Maintenance,Snow Removal,Trash
Senior Community Yes
Age Restriction 55
Tax ID 2210064104
Ownership Fee Simple
SqFt Source Assessor
Security Features Carbon Monoxide Detector(s),Fire Detection System,Security System,Smoke Detector,Sprinkler System - Indoor
Horse Property N
Special Listing Condition Standard
Read Less
Want to know what your home might be worth? Contact us for a FREE valuation!

Our team is ready to help you sell your home for the highest possible price ASAP

Bought with Susan E Dattilio • Real Estate Innovations
GET MORE INFORMATION





