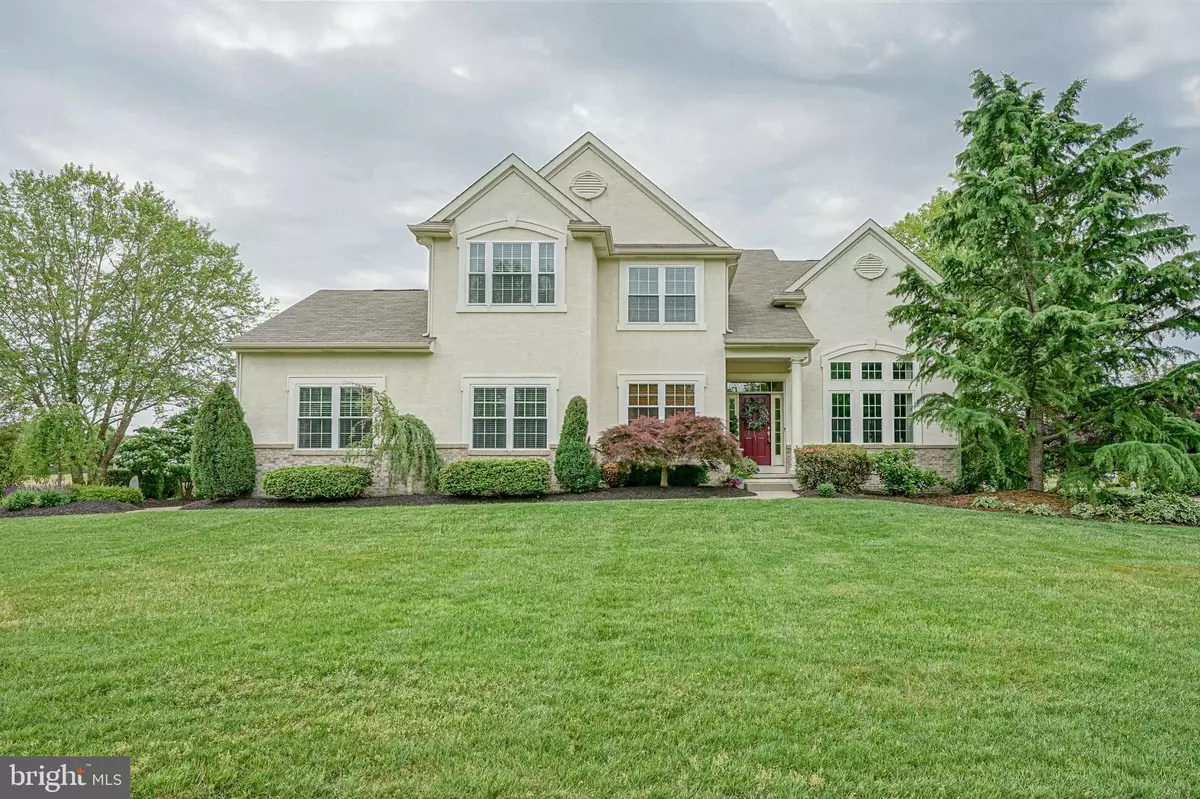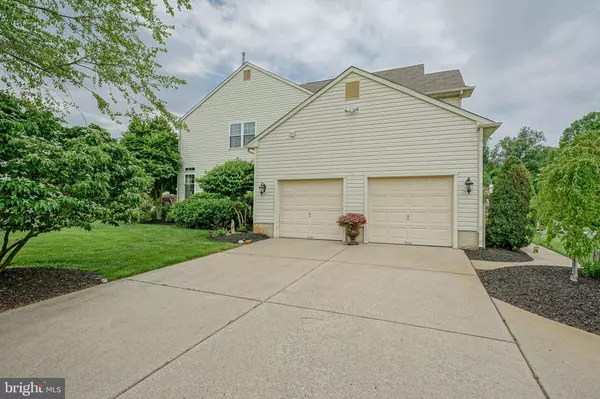$600,210
$530,000
13.2%For more information regarding the value of a property, please contact us for a free consultation.
210 WOODLINE CT Mullica Hill, NJ 08062
4 Beds
3 Baths
3,249 SqFt
Key Details
Sold Price $600,210
Property Type Single Family Home
Sub Type Detached
Listing Status Sold
Purchase Type For Sale
Square Footage 3,249 sqft
Price per Sqft $184
Subdivision Ravine At Brooksid
MLS Listing ID NJGL276720
Sold Date 09/17/21
Style Colonial
Bedrooms 4
Full Baths 2
Half Baths 1
HOA Fees $41/ann
HOA Y/N Y
Abv Grd Liv Area 3,249
Originating Board BRIGHT
Year Built 2001
Annual Tax Amount $13,079
Tax Year 2020
Lot Size 1.070 Acres
Acres 1.07
Lot Dimensions 0.00 x 0.00
Property Description
Prepare to be amazed! Welcome home to this stunning, 4 bed, 2.5 bath in Ravine at Brookside in an amazing location on a quiet cul-de-sac. This immaculate home has all the upgrades, amenities, and efficiencies one could dream of. Sitting on over an acre, this home offers amazing curb appeal with beautiful landscaping and serene views. Upon entrance, you will immediately be blown away by this home's craftsmanship and style. This home provides an open layout, perfect for entertaining. The first thing that will grab your attention is the custom woodwork and staircase. The first floor consists of many upgrades including vaulted ceilings, crown molding, recessed lighting, dark bamboo flooring, and much more! There are French doors leading you from the foyer to a beautiful home office, complete with custom molding. Also, off the foyer, you will find a large, open kitchen, which receives an abundant amount of natural light. The kitchen consists of custom cabinetry, brand-new countertops, brand-new backsplash, and top-of-the line, stainless steel appliances. This kitchen is truly a chef's dream, complete with not one, but two ovens! There are two living rooms, a dinning room and even a sunroom with huge slider doors. As you walk upstairs, you will find 4 generously sized bedrooms, all with newer carpet. Each room comes already equipped with recessed lighting and ceiling fans. Double French doors lead you into the fabulous master suite where you will find a large room and bonus sitting area. The master suite also features extra windows, an upgraded tray-ceiling, and an extra-large walk-in closet. The master bathroom has double sinks, a soaker tub, and a standup shower. The other 3 bedrooms all have walk-in closets as well and are ample in size. This home features a large, unfinished basement with an open layout, just waiting to be finished! The backyard oasis has a beautiful paver patio with built in lights. There is also a built-in surround sound system that can entertain guests both inside the home and outside. The huge yard has the most perfect grass, professional landscaping, scenic trees, and privacy bushes. There is an irrigation system, equipped with its own private water well, with the potential to save you a ton of money! The shed is less than 5 years old and completes this backyard. The home also features a 2-car garage with automatic openers. All major items, such as the water heater, HVAC, AC, and humidifier are all newer as well. A FANTASTIC location situated in the highly coveted Harrison Township and just minutes from downtown Mullica Hill. With less than a 30-minute commute to Philadelphia and easy access to the NJ Turnpike, Rt. 322, Rt. 295, and Rt. 55, makes it a breeze to commute to work daily! Less than 10 mins from Rowan University. This listing will not last long so schedule your showing today!
Location
State NJ
County Gloucester
Area Harrison Twp (20808)
Zoning R1
Rooms
Basement Full, Unfinished
Interior
Hot Water Natural Gas
Heating Forced Air
Cooling Central A/C
Fireplace N
Heat Source Natural Gas
Exterior
Parking Features Garage - Front Entry
Garage Spaces 2.0
Water Access N
Accessibility 2+ Access Exits
Attached Garage 2
Total Parking Spaces 2
Garage Y
Building
Story 2
Sewer On Site Septic
Water Well
Architectural Style Colonial
Level or Stories 2
Additional Building Above Grade, Below Grade
New Construction N
Schools
School District Clearview Regional Schools
Others
Senior Community No
Tax ID 08-00036 06-00004
Ownership Fee Simple
SqFt Source Assessor
Special Listing Condition Standard
Read Less
Want to know what your home might be worth? Contact us for a FREE valuation!

Our team is ready to help you sell your home for the highest possible price ASAP

Bought with Michael J. Holloway • Keller Williams Realty - Moorestown
GET MORE INFORMATION





