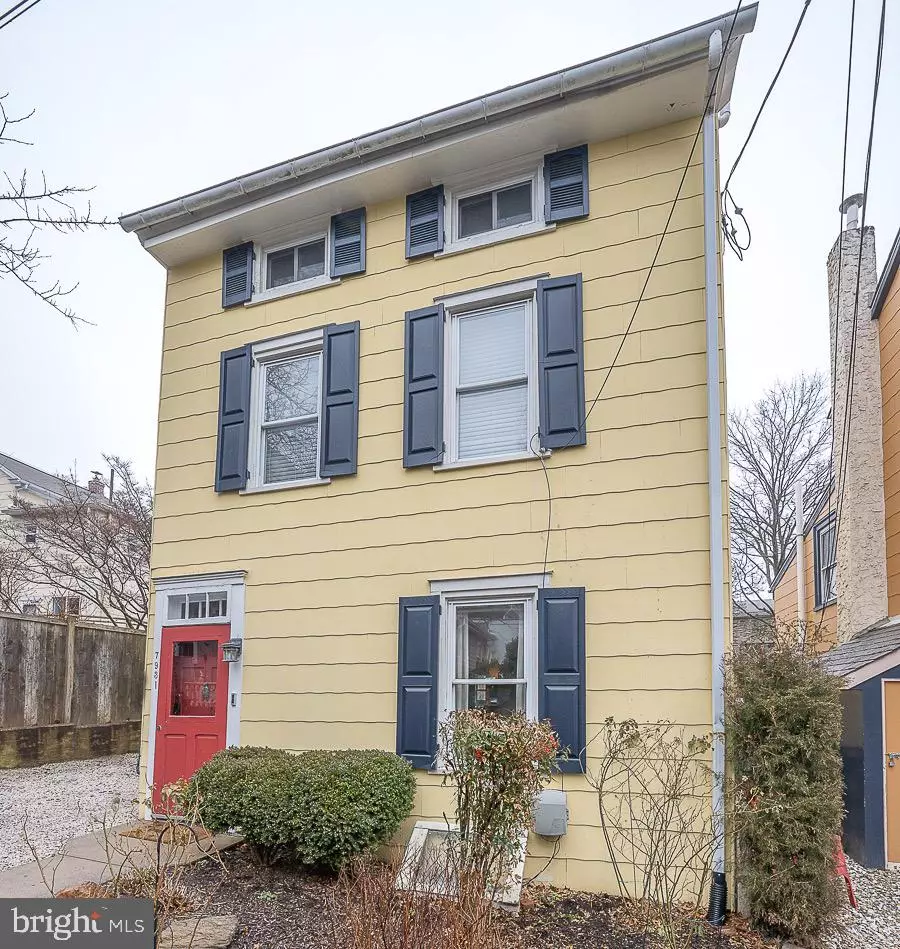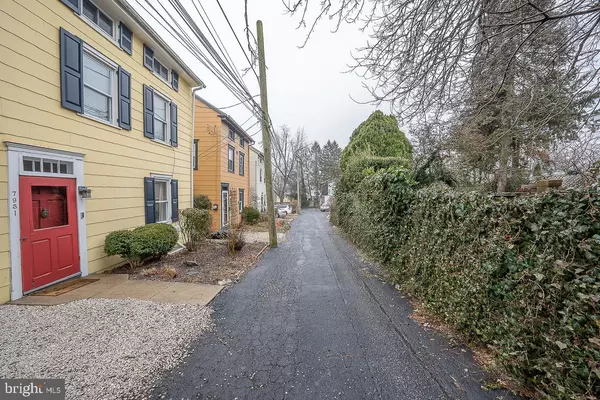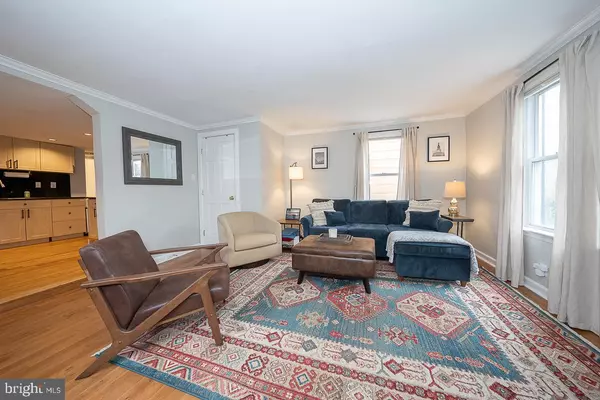$566,000
$549,000
3.1%For more information regarding the value of a property, please contact us for a free consultation.
7931 ROANOKE ST Philadelphia, PA 19118
3 Beds
2 Baths
1,422 SqFt
Key Details
Sold Price $566,000
Property Type Single Family Home
Sub Type Detached
Listing Status Sold
Purchase Type For Sale
Square Footage 1,422 sqft
Price per Sqft $398
Subdivision Chestnut Hill
MLS Listing ID PAPH2076494
Sold Date 03/29/22
Style Craftsman
Bedrooms 3
Full Baths 1
Half Baths 1
HOA Y/N N
Abv Grd Liv Area 1,422
Originating Board BRIGHT
Year Built 1900
Annual Tax Amount $5,492
Tax Year 2022
Lot Size 2,825 Sqft
Acres 0.06
Lot Dimensions 32.00 x 97.00
Property Description
Character, Charm and Convenience describe this 3 Bedroom, 1 1/2 Bath home in the desirable Chestnut Hill. This property is situated on a quiet street offering a perfect balance of privacy and convenience. The 1900 home sits nestled between Germantown Avenue and popular Pastorius Park. The Entry way opens into a large Living Room with hardwood floors, crown molding, and a closet. Step up to a large Eat-In Kitchen with hardwood floors, granite countertops , gas cooking, stainless appliances, recessed lights, and a unique beer tap connected to a Kegerator in the basement. A Half Bath and Pantry are also located on the First Floor. Step down into an Office/ Den with built-in bookshelves and hardwood floors. Slider to the Deck/Patio with a fenced in Backyard with stunning seasonal plantings ready to bloom in the Spring. Upstairs you will find the Primary Bedroom with hardwood floors, recessed lights, a ceiling fan, large closet and a smaller closet with shelves. Beautifully renovated Full Bathroom with a tub/shower with subway tile, vanity and Toto toilet. The Second Bedroom/Office has a built-in closet with drawers and hardwood floors. The Third Floor is spacious and can be used as a 3rd Bedroom, Office and/or Exercise Room with original hardwood floors. Downstairs you will find an Unfinished Basement for laundry, utilities, storage and a Kegerator in the functioning beverage Fridge. Upgrades include: Added Insulation on the 1st, 2nd and 3rd floors,(2019) Sloped roof (2019) Flat roof (2020), Renovated Full Bathroom (2020), Furnace (2020), Tankless Hot Water Heater (2021), and the Front Storm Door (2022). This home is within walking distance to shops, restaurants and close proximity to SEPTA'S Chestnut Hill East & Chestnut Hill West Regional Lines including the St Martin's & Wyndmoor stations. Don't miss your chance to own this Historic GEM!
Location
State PA
County Philadelphia
Area 19118 (19118)
Zoning RSA3
Rooms
Other Rooms Living Room, Primary Bedroom, Bedroom 2, Bedroom 3, Kitchen, Den, Bathroom 1, Half Bath
Basement Unfinished
Interior
Interior Features Built-Ins, Ceiling Fan(s), Crown Moldings, Kitchen - Eat-In, Recessed Lighting, Tub Shower, Walk-in Closet(s), Wood Floors
Hot Water Tankless
Heating Forced Air
Cooling Central A/C
Flooring Hardwood
Equipment Built-In Microwave, Dryer, Oven/Range - Gas, Stainless Steel Appliances, Washer, Water Heater - Tankless
Fireplace N
Window Features Replacement
Appliance Built-In Microwave, Dryer, Oven/Range - Gas, Stainless Steel Appliances, Washer, Water Heater - Tankless
Heat Source Natural Gas
Laundry Basement
Exterior
Exterior Feature Deck(s)
Garage Spaces 1.0
Fence Rear, Fully
Water Access N
Accessibility None
Porch Deck(s)
Total Parking Spaces 1
Garage N
Building
Story 2.5
Foundation Concrete Perimeter, Brick/Mortar
Sewer Public Sewer
Water Public
Architectural Style Craftsman
Level or Stories 2.5
Additional Building Above Grade, Below Grade
New Construction N
Schools
School District The School District Of Philadelphia
Others
Senior Community No
Tax ID 092271300
Ownership Fee Simple
SqFt Source Assessor
Acceptable Financing Cash, Conventional
Horse Property N
Listing Terms Cash, Conventional
Financing Cash,Conventional
Special Listing Condition Standard
Read Less
Want to know what your home might be worth? Contact us for a FREE valuation!

Our team is ready to help you sell your home for the highest possible price ASAP

Bought with Damon C. Michels • Keller Williams Main Line
GET MORE INFORMATION





