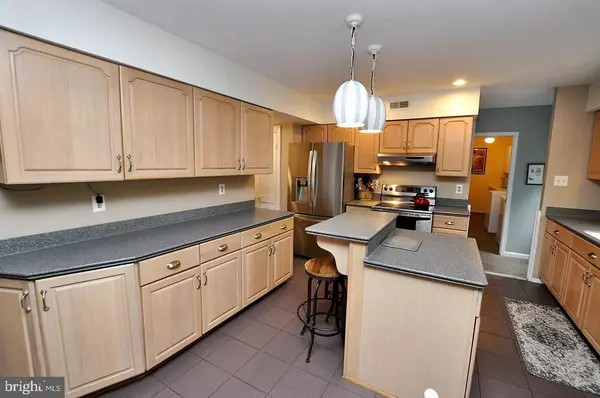$520,000
$545,000
4.6%For more information regarding the value of a property, please contact us for a free consultation.
1 ENCLAVE CT Medford, NJ 08055
4 Beds
4 Baths
4,040 SqFt
Key Details
Sold Price $520,000
Property Type Single Family Home
Sub Type Detached
Listing Status Sold
Purchase Type For Sale
Square Footage 4,040 sqft
Price per Sqft $128
Subdivision Enclave At Mimosa
MLS Listing ID NJBL2006730
Sold Date 11/30/21
Style Traditional
Bedrooms 4
Full Baths 2
Half Baths 2
HOA Y/N N
Abv Grd Liv Area 3,224
Originating Board BRIGHT
Year Built 1988
Annual Tax Amount $12,816
Tax Year 2020
Lot Size 0.412 Acres
Acres 0.41
Lot Dimensions 0.00 x 0.00
Property Description
This spacious 4-bedroom 4 bath home (2 full and 2 half) was the former model home and offers an unbelievable amount of living and entertaining space. Upgrades to this home include a new master bathroom, New 2nd floor hall bath, new carpet in 2 guest bedrooms, Hot water heater (3 yrs) Central Air (3 yrs) Heater (6 yrs) Roof (9 years) In addition, there is an amazing Florida room with three walls of windows and a cathedral ceiling, a beautifully finished lower level with a half bath and a totally different multi-functional room with unlimited possibilities. Features include a two-story foyer and formal living and dining rooms. The kitchen features stainless steel appliances, a center island, pendant lighting and plenty of cabinetry and counter space. The adjoining spacious family room has a wood burning brick fireplace with a handsome wood mantle. A French door opens to the spacious Florida room with a cathedral ceiling, a wood floor and three walls of windows offering panoramic views of the fenced in yard. The super-sized laundry room comes complete with a washer, dryer, utility sink, cabinetry, countertops and a closet keeping this transitional area of the home extremely organized. The bonus room of this former model measures 22 X 20 and offers so many possibilities.in-home gym, game room, childrens play area, media room, a great space if youre working from home, craft room, art studio just use your imagination. The finished lower level features plenty of additional entertaining space, a wet bar, half bath, walk-in closet and an abundant amount of storage space. On the second floor, double doors open to an absolutely luxurious master bedroom suite complete with NEW spa inspired master bathroom. The bedroom features a cathedral ceiling, 2 skylights, a ceiling fan and two huge walk-in closets. French doors open to a tranquil sitting room offering privacy. The remodeled master bathroom includes a luxurious free- standing tub, a frameless shower providing a clean modern look, a dual vanity and a skylight. There are three guest bedrooms and a newly remodeled hall bathroom. Additional amenities include Andersen windows, a security system, recessed lighting and a fenced yard. This home is within walking distance to downtown Medford with a wide variety of restaurants & craft breweries. You will also enjoy the library and parks along with numerous festivals throughout the year including Food Trucks, Wine festival, the Halloween parade and the Dickens Festival. Close to Freedom Park with its natural walking trails, picnic pavilions, a community garden, tot lots, basketball courts and so much more. The Freedom Park dog park was voted one of the top 10 amazing dog parks in the United States. Easy access to all major highways and close to the Jersey Shore! Medford has so much to offer. Welcome Home!
Location
State NJ
County Burlington
Area Medford Twp (20320)
Zoning GMS
Rooms
Other Rooms Living Room, Dining Room, Primary Bedroom, Sitting Room, Bedroom 2, Bedroom 3, Bedroom 4, Kitchen, Game Room, Family Room, Sun/Florida Room, Laundry, Bonus Room, Primary Bathroom
Basement Fully Finished
Interior
Interior Features Ceiling Fan(s), Chair Railings, Crown Moldings, Family Room Off Kitchen, Floor Plan - Open, Kitchen - Eat-In, Kitchen - Gourmet, Kitchen - Island, Pantry, Recessed Lighting, Upgraded Countertops, Wainscotting, Walk-in Closet(s)
Hot Water Natural Gas
Heating Forced Air
Cooling Central A/C
Fireplaces Number 1
Fireplaces Type Gas/Propane, Mantel(s)
Fireplace Y
Heat Source Natural Gas
Laundry Main Floor
Exterior
Garage Spaces 4.0
Water Access N
View Trees/Woods
Accessibility None
Total Parking Spaces 4
Garage N
Building
Lot Description Backs to Trees, Corner, Trees/Wooded
Story 3
Foundation Block
Sewer Public Sewer
Water Public
Architectural Style Traditional
Level or Stories 3
Additional Building Above Grade, Below Grade
New Construction N
Schools
Elementary Schools Milton H Allen
Middle Schools Medford Township Memorial
High Schools Shawnee
School District Medford Township Public Schools
Others
Senior Community No
Tax ID 20-00908-00018 02
Ownership Fee Simple
SqFt Source Assessor
Acceptable Financing Cash, Conventional
Listing Terms Cash, Conventional
Financing Cash,Conventional
Special Listing Condition Standard
Read Less
Want to know what your home might be worth? Contact us for a FREE valuation!

Our team is ready to help you sell your home for the highest possible price ASAP

Bought with Timothy Kerr Jr. • Keller Williams Realty - Washington Township
GET MORE INFORMATION





