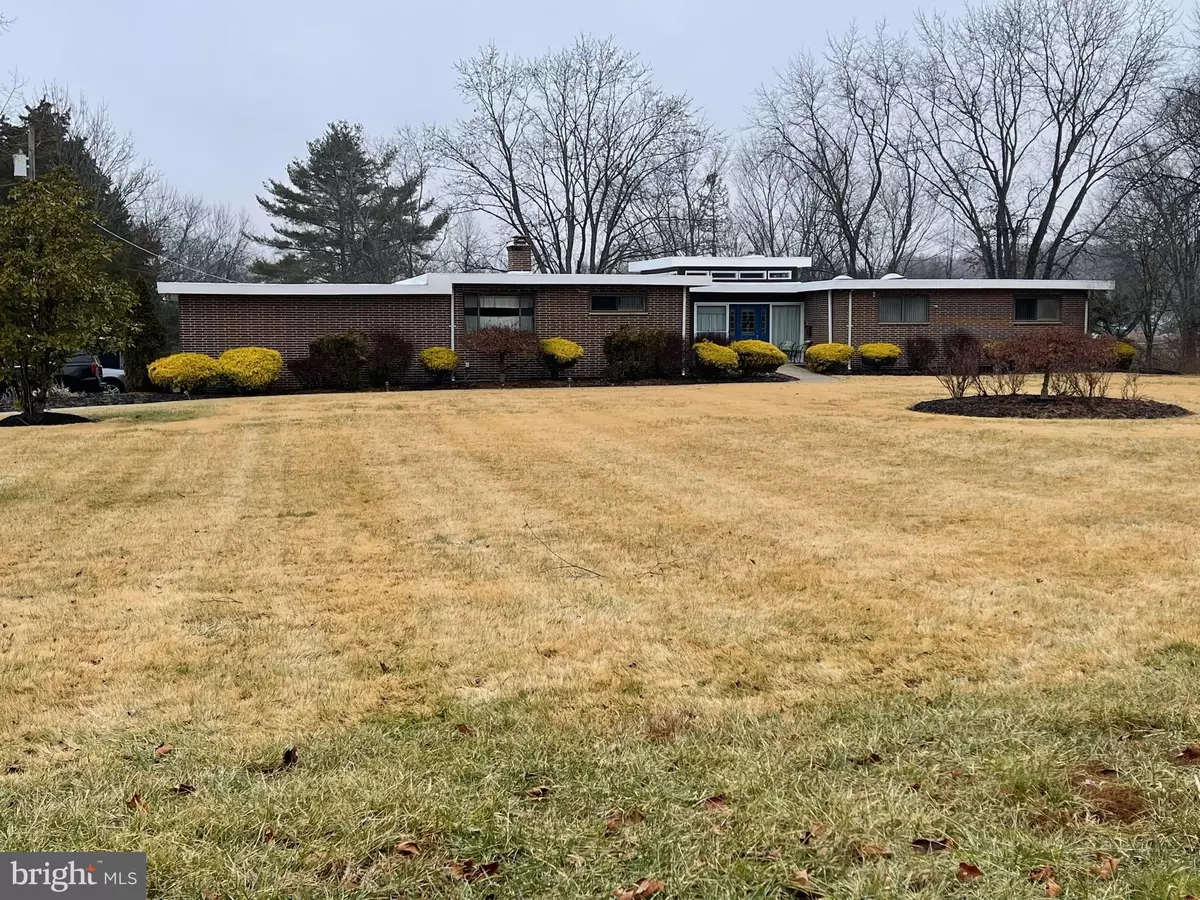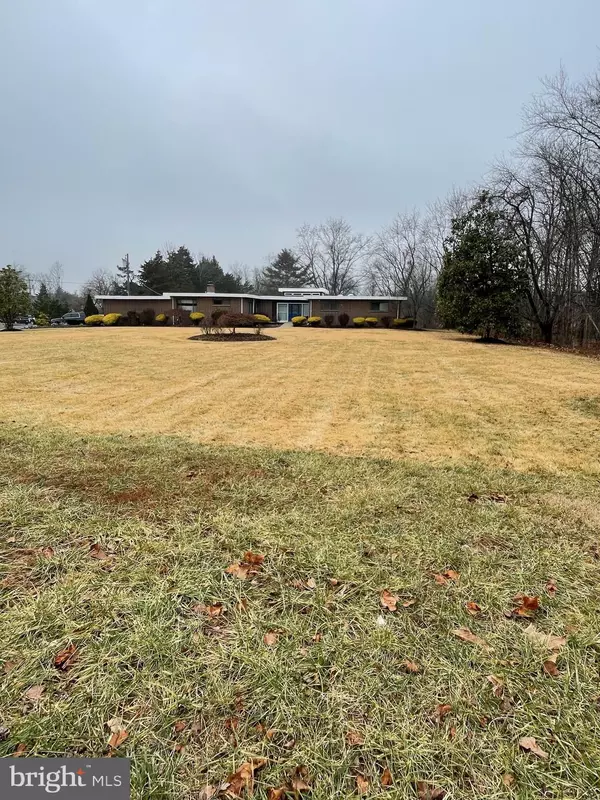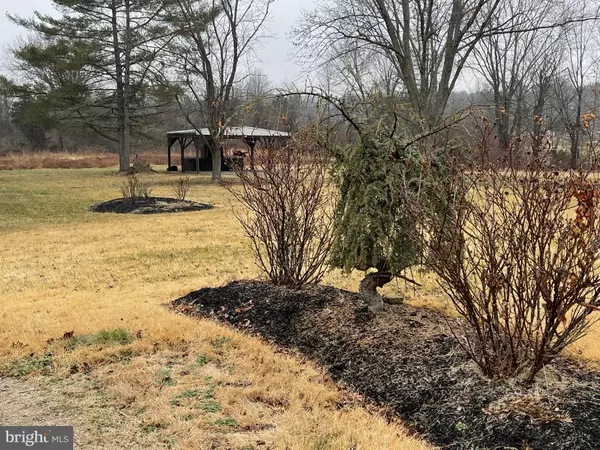$425,000
$425,000
For more information regarding the value of a property, please contact us for a free consultation.
38 WOODSTOWN RD Mullica Hill, NJ 08062
3 Beds
3 Baths
2,486 SqFt
Key Details
Sold Price $425,000
Property Type Single Family Home
Sub Type Detached
Listing Status Sold
Purchase Type For Sale
Square Footage 2,486 sqft
Price per Sqft $170
Subdivision None Available
MLS Listing ID NJGL2011484
Sold Date 03/14/22
Style Ranch/Rambler,Mid-Century Modern
Bedrooms 3
Full Baths 2
Half Baths 1
HOA Y/N N
Abv Grd Liv Area 2,486
Originating Board BRIGHT
Year Built 1970
Annual Tax Amount $9,622
Tax Year 2021
Lot Size 2.640 Acres
Acres 2.64
Lot Dimensions 0.00 x 0.00
Property Description
OPEN HOUSE-SUNDAY, FEBRUARY 13 (11-2PM)
Mid Century Modern Home of Your Dreams! And a home designed by one of the finest architects of the 20th century. Van B. Bruner, Jr. AIA / Copies of the original plans for this home are available.
Currently For Sale is this rare MCM home with all the accents and trim that make this home something special. Located in desirable Mullica Hill and walking distance to Main Street shops, antique stores and fashionable restaurants that make Mullica Hill the place to live.
This home boasts 3 bedrooms and an office, 2 and 1/2 baths, full laundry room, sunken living room with fireplace and family room with fireplace insert and also a large dining area to entertain friends. This home does not disappoint. All this on 2.64 acres of land! (Home has new roof.)
Property is active for showings on Friday, Feb. 11 with an open house on Sunday. All interested parties should have offers submitted by Tuesday, Feb. 15 by 4pm.
Location
State NJ
County Gloucester
Area Harrison Twp (20808)
Zoning R2
Rooms
Other Rooms Office
Main Level Bedrooms 3
Interior
Interior Features Carpet, Combination Dining/Living, Floor Plan - Open, Skylight(s)
Hot Water Electric
Heating Forced Air
Cooling Central A/C
Flooring Carpet, Ceramic Tile
Fireplaces Number 2
Fireplaces Type Brick, Fireplace - Glass Doors, Insert, Wood
Equipment Dryer, Dishwasher, Stove, Refrigerator, Washer
Fireplace Y
Window Features Skylights,Sliding
Appliance Dryer, Dishwasher, Stove, Refrigerator, Washer
Heat Source Natural Gas
Laundry Main Floor
Exterior
Parking Features Garage - Side Entry
Garage Spaces 2.0
Water Access N
Roof Type Flat
Accessibility None
Attached Garage 2
Total Parking Spaces 2
Garage Y
Building
Lot Description Backs to Trees, Landscaping, Level
Story 1
Foundation Slab
Sewer Public Sewer
Water Public
Architectural Style Ranch/Rambler, Mid-Century Modern
Level or Stories 1
Additional Building Above Grade, Below Grade
New Construction N
Schools
School District Harrison Township Public Schools
Others
Senior Community No
Tax ID 08-00069-00008
Ownership Fee Simple
SqFt Source Assessor
Acceptable Financing Cash, Conventional, FHA, VA
Listing Terms Cash, Conventional, FHA, VA
Financing Cash,Conventional,FHA,VA
Special Listing Condition Standard
Read Less
Want to know what your home might be worth? Contact us for a FREE valuation!

Our team is ready to help you sell your home for the highest possible price ASAP

Bought with Mary Hogan • Space & Company
GET MORE INFORMATION





