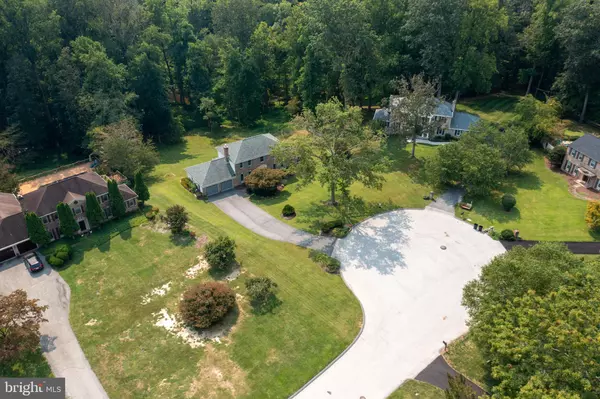$900,000
$799,900
12.5%For more information regarding the value of a property, please contact us for a free consultation.
10775 JUDY LN Columbia, MD 21044
4 Beds
4 Baths
3,420 SqFt
Key Details
Sold Price $900,000
Property Type Single Family Home
Sub Type Detached
Listing Status Sold
Purchase Type For Sale
Square Footage 3,420 sqft
Price per Sqft $263
Subdivision None Available
MLS Listing ID MDHW2004942
Sold Date 10/21/21
Style Colonial
Bedrooms 4
Full Baths 3
Half Baths 1
HOA Y/N N
Abv Grd Liv Area 2,420
Originating Board BRIGHT
Year Built 1979
Annual Tax Amount $8,932
Tax Year 2021
Lot Size 0.918 Acres
Acres 0.92
Property Description
Welcome to this gorgeous 3 finished level brick front home on .9 acre lot in quiet cul-de-sac backing to Middle Patuxent River. Open flowing floor plan w/ updates galore: hardwoods & plantation shutters thru-out 1st & 2nd levels, new baths w/ granite tops & marble floors, fully equipped kitchen w/ granite tops & hardwood cabinets. 1st floor family room w/ gas fireplace & brick hearth, bright study w/ access to huge wrap-around deck, beautifully finished walk-out basement w/ ceramic tile floors great for exercise space, rec room, full bath, possible 5th bedroom currently used as storage room & slate patio. The 2nd level is lovely w/ spacious bedrooms each equipped w/ ceiling fans/lights & ample closet space. Community is served by public water & sewer, and a well-equipped playground w/ tot-lot, basketball & tennis courts. Easy access to great schools, 4 Lake Parks (Lake Elkhorn, Wilde Lake, Lake Kittamaqundi & Centennial Lake), including lake activities, tennis courts, sports fields & miles of paved walking/running/biking paths. Convenient location to downtown DC, Baltimore & Annapolis, in close proximity to BWI, NSA, NASA, MARC rail & major transportation routes. Contact Marty w/ any questions.
Location
State MD
County Howard
Zoning R20
Direction North
Rooms
Other Rooms Living Room, Dining Room, Primary Bedroom, Bedroom 2, Bedroom 3, Bedroom 4, Kitchen, Family Room, Library, Foyer, Breakfast Room, Exercise Room, Laundry, Recreation Room, Storage Room, Bathroom 2, Bathroom 3, Primary Bathroom
Basement Outside Entrance, Rear Entrance, Full, Daylight, Partial, Partially Finished, Space For Rooms, Sump Pump, Interior Access, Heated, Improved, Walkout Level, Windows
Interior
Interior Features Breakfast Area, Dining Area, Upgraded Countertops, Window Treatments, Primary Bath(s), Wood Floors, Floor Plan - Traditional, Ceiling Fan(s), Crown Moldings, Family Room Off Kitchen, Floor Plan - Open, Formal/Separate Dining Room, Kitchen - Eat-In, Recessed Lighting, Walk-in Closet(s)
Hot Water Electric
Heating Forced Air, Heat Pump(s)
Cooling Ceiling Fan(s), Central A/C, Heat Pump(s)
Flooring Ceramic Tile, Hardwood, Heated, Marble
Fireplaces Number 1
Fireplaces Type Mantel(s), Screen, Fireplace - Glass Doors, Gas/Propane, Insert
Equipment Dishwasher, Disposal, Dryer, Microwave, Oven/Range - Electric, Oven - Self Cleaning, Washer, Built-In Microwave, Dryer - Electric, Exhaust Fan, Humidifier, Icemaker, Refrigerator, Water Dispenser, Water Heater, Dryer - Front Loading
Furnishings No
Fireplace Y
Window Features Double Pane,Screens,Double Hung,Wood Frame
Appliance Dishwasher, Disposal, Dryer, Microwave, Oven/Range - Electric, Oven - Self Cleaning, Washer, Built-In Microwave, Dryer - Electric, Exhaust Fan, Humidifier, Icemaker, Refrigerator, Water Dispenser, Water Heater, Dryer - Front Loading
Heat Source Electric
Laundry Dryer In Unit, Main Floor, Washer In Unit
Exterior
Exterior Feature Deck(s), Patio(s)
Parking Features Garage - Front Entry, Garage Door Opener, Inside Access, Oversized
Garage Spaces 2.0
Utilities Available Cable TV Available, Multiple Phone Lines, Under Ground
Amenities Available Basketball Courts, Bike Trail, Jog/Walk Path, Picnic Area, Pool Mem Avail, Tennis Courts, Tot Lots/Playground
Waterfront Description None
Water Access Y
Water Access Desc Canoe/Kayak,Fishing Allowed,No Personal Watercraft (PWC),Private Access
View Garden/Lawn, Scenic Vista, Trees/Woods, Creek/Stream, River
Roof Type Asphalt,Architectural Shingle
Street Surface Black Top
Accessibility None
Porch Deck(s), Patio(s)
Road Frontage City/County
Attached Garage 2
Total Parking Spaces 2
Garage Y
Building
Lot Description Backs - Open Common Area, Backs to Trees, Cul-de-sac, Landscaping, No Thru Street, Partly Wooded, Premium, Stream/Creek, Private
Story 3
Foundation Block
Sewer Public Sewer
Water Public
Architectural Style Colonial
Level or Stories 3
Additional Building Above Grade, Below Grade
Structure Type Dry Wall
New Construction N
Schools
Elementary Schools Pointers Run
Middle Schools Clarksville
High Schools Atholton
School District Howard County Public School System
Others
Pets Allowed N
HOA Fee Include None
Senior Community No
Tax ID 1405382319
Ownership Fee Simple
SqFt Source Assessor
Security Features Electric Alarm
Acceptable Financing Cash, Conventional
Horse Property N
Listing Terms Cash, Conventional
Financing Cash,Conventional
Special Listing Condition Standard
Read Less
Want to know what your home might be worth? Contact us for a FREE valuation!

Our team is ready to help you sell your home for the highest possible price ASAP

Bought with Beth M Ditman • Long & Foster Real Estate, Inc.

GET MORE INFORMATION





