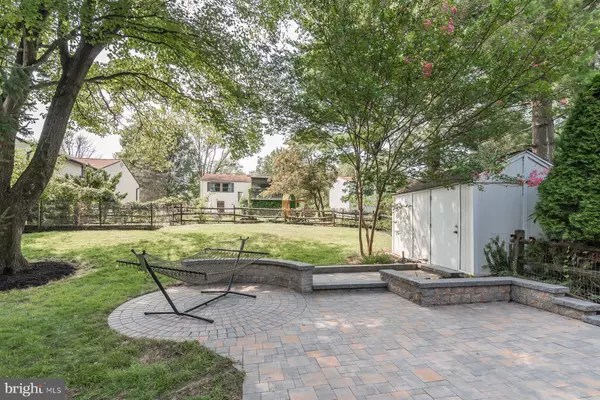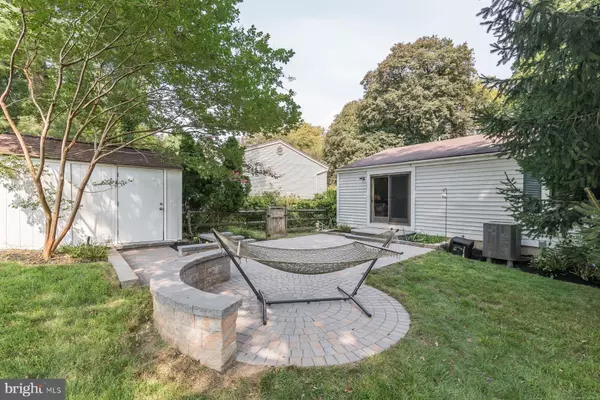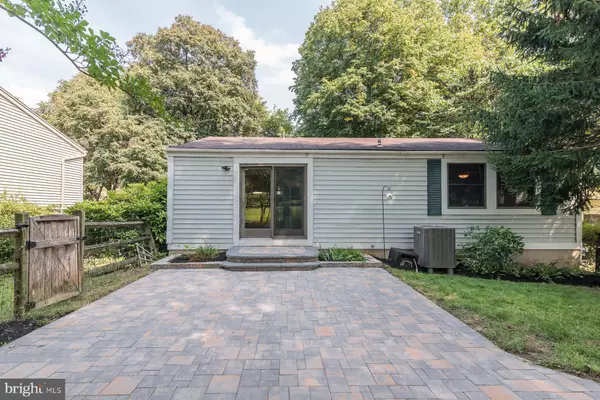$430,000
$418,000
2.9%For more information regarding the value of a property, please contact us for a free consultation.
9346 WHEATSHEAF WAY Columbia, MD 21045
4 Beds
2 Baths
1,886 SqFt
Key Details
Sold Price $430,000
Property Type Single Family Home
Sub Type Detached
Listing Status Sold
Purchase Type For Sale
Square Footage 1,886 sqft
Price per Sqft $227
Subdivision Hopewell
MLS Listing ID MDHW2005006
Sold Date 11/12/21
Style Split Foyer
Bedrooms 4
Full Baths 2
HOA Fees $99/ann
HOA Y/N Y
Abv Grd Liv Area 1,008
Originating Board BRIGHT
Year Built 1974
Annual Tax Amount $5,265
Tax Year 2021
Lot Size 7,500 Sqft
Acres 0.17
Property Description
Second chance; buyer could not perform. Perfectly sited on a quiet cul de sac...just a short stretch to Lake Elkhorn, this well cared for & improved home provides easy access to major commuter routes yet is nestled in the quiet community of Hopewell. The main level offers hardwood flooring throughout the living area & all bedrooms. An impressive kitchen awaits you featuring granite counters, newer French door refrigerator, abundant cabinetry (some with glass fronts), clever storage, recessed lighting and plenty of counterspace. Rear primary bedroom plus two other bedrooms on this level. Lovely updated main level bath. Freshly painted lower level rec/game space plus 4th bedroom w/laminate floors & walk-in closet with private access to full bath. Large laundry/utility/storage area & don't miss the workshop w/built-in shelving & bench! Incredible backyard oasis dotted with mature trees, large patio, stone retaining walls, large shed, garden area and is fully fenced. New roof, gutters, downspouts & updated HVAC & H/W. This is a worry free home!
Location
State MD
County Howard
Zoning NT
Rooms
Other Rooms Living Room, Primary Bedroom, Bedroom 2, Bedroom 3, Bedroom 4, Kitchen, Laundry, Recreation Room, Workshop, Bathroom 1
Basement Daylight, Full, Fully Finished, Improved, Windows, Workshop
Main Level Bedrooms 3
Interior
Interior Features Carpet, Ceiling Fan(s), Crown Moldings, Entry Level Bedroom, Kitchen - Country, Kitchen - Table Space, Recessed Lighting, Upgraded Countertops, Walk-in Closet(s), Window Treatments, Wood Floors
Hot Water Electric
Heating Central, Heat Pump(s)
Cooling Central A/C, Ceiling Fan(s), Heat Pump(s)
Flooring Carpet, Ceramic Tile, Hardwood, Laminated
Equipment Dishwasher, Disposal, Dryer, Exhaust Fan, Icemaker, Microwave, Oven - Self Cleaning, Range Hood, Refrigerator, Washer - Front Loading, Water Heater
Window Features Insulated,Replacement
Appliance Dishwasher, Disposal, Dryer, Exhaust Fan, Icemaker, Microwave, Oven - Self Cleaning, Range Hood, Refrigerator, Washer - Front Loading, Water Heater
Heat Source Electric
Laundry Has Laundry, Dryer In Unit, Washer In Unit, Lower Floor
Exterior
Exterior Feature Patio(s)
Garage Spaces 2.0
Fence Fully, Rear, Split Rail
Utilities Available Cable TV
Amenities Available Baseball Field, Basketball Courts, Bike Trail, Common Grounds, Golf Course Membership Available, Jog/Walk Path, Lake, Pool Mem Avail, Tot Lots/Playground
Water Access N
View Garden/Lawn
Accessibility None
Porch Patio(s)
Total Parking Spaces 2
Garage N
Building
Lot Description Front Yard, Landscaping, Rear Yard
Story 2
Foundation Slab
Sewer Public Sewer
Water Public
Architectural Style Split Foyer
Level or Stories 2
Additional Building Above Grade, Below Grade
New Construction N
Schools
Elementary Schools Talbott Springs
Middle Schools Lake Elkhorn
High Schools Atholton
School District Howard County Public School System
Others
Senior Community No
Tax ID 1416097241
Ownership Fee Simple
SqFt Source Assessor
Special Listing Condition Standard
Read Less
Want to know what your home might be worth? Contact us for a FREE valuation!

Our team is ready to help you sell your home for the highest possible price ASAP

Bought with Sirous A Anvari • Coldwell Banker Realty

GET MORE INFORMATION





