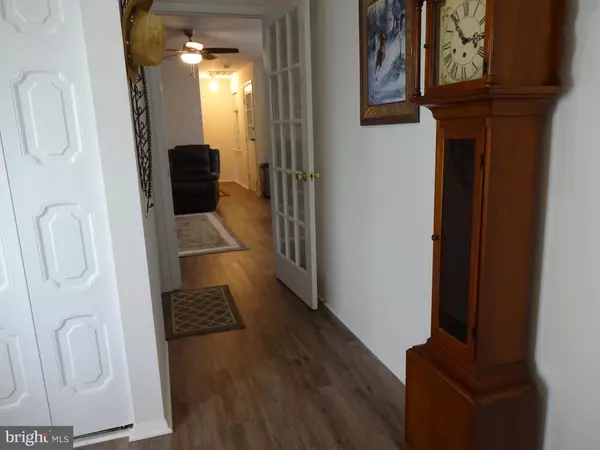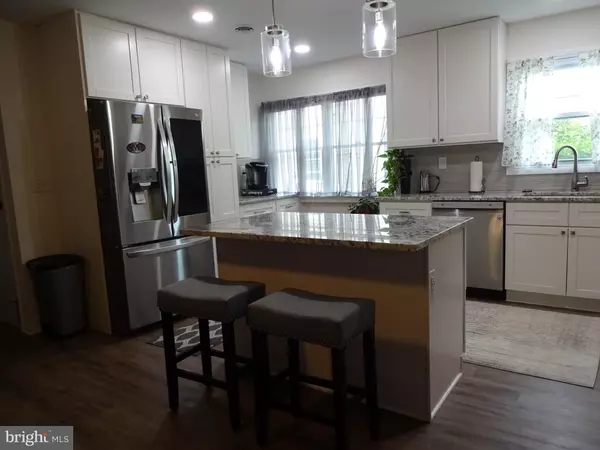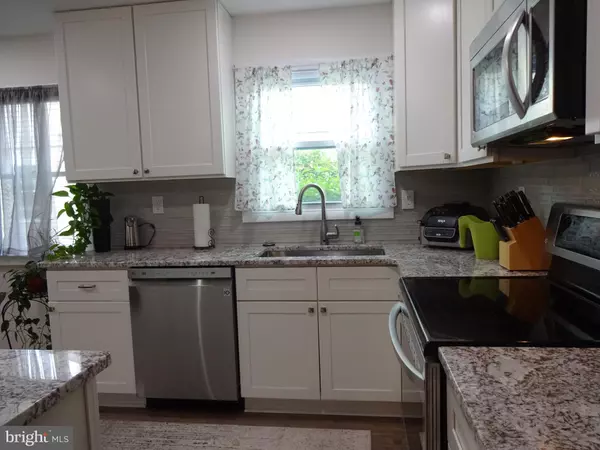$275,000
$279,950
1.8%For more information regarding the value of a property, please contact us for a free consultation.
136 DORCHESTER DR Southampton, NJ 08088
2 Beds
2 Baths
1,416 SqFt
Key Details
Sold Price $275,000
Property Type Single Family Home
Sub Type Detached
Listing Status Sold
Purchase Type For Sale
Square Footage 1,416 sqft
Price per Sqft $194
Subdivision Leisuretowne
MLS Listing ID NJBL400136
Sold Date 07/23/21
Style Ranch/Rambler
Bedrooms 2
Full Baths 2
HOA Fees $79/mo
HOA Y/N Y
Abv Grd Liv Area 1,416
Originating Board BRIGHT
Year Built 1974
Annual Tax Amount $3,486
Tax Year 2020
Lot Size 5,500 Sqft
Acres 0.13
Lot Dimensions 50.00 x 110.00
Property Description
Welcome to this amazing, spacious, Jefferson home that has been rehabbed magnificently. This delightful home has been freshly painted inside and outside. Come on in, step into the Foyer with beautiful, easy to maintain, Water Proof Fusion Hybrid Engineered Vinyl Plank Flooring which has been installed throughout most of home except for the Enclosed Porch. The Living Room is spacious adjacent to the Formal Dining Room, wonderful for entertaining with family and friends. The gourmet Kitchen has been updated w/Off-White, Taller Cabinetry offering storage galore. The large Island w/Seating Stools is great for Casual Dining as well as prepping for cooking your meals or baking. There's electricity in both ends for your convenience. Enjoy the gorgeous granite Countertops and Glass Tile Backsplash, recessed Lighting and popular Newer Stainless Steel Appliances. The Family Room is in the Kitchen Hub where your family will love to congregate and relax while preparing meals together. The Fireplace has been updated w/Newer Stone facing, Newer FP Guts and Capping, also. Both Baths have been updated w/elegant Newer Vanities w/Drawers, Newer Commodes and Newer Stall Showers. There's even a Newer Pocket Door in the Primary Bath. The Primary Bedroom has 2 individual Closets, giving you plenty of storage. The Heating System has been changed to an efficient Heat Pump System, 2019. There are NO Baseboard heaters in this home. Newer Ductwork was installed in the Living Room, Primary Bedroom & Both Baths. There are Andersen Windows throughout this home except for the window in the hall and the Enclosed Porch. The Back Storm Door is Newer. There's a Newer Electric Panel in the Garage. All of the electrical outlets and covers have been replaced throughout home. The Newer Maytag Washer was replaced in 2020 and the Dryer was replaced in 2018. There's Pull-Down Stairs in the Garage for light storage. There's a French Drainage system around the entire home. Newer HWH replaced 2 years ago. There are NO LAWN SPRINKLERS on this property. Enjoy great views of the Canal at the back of the yard. The lake is visible during winter months to enjoy! This beautiful home will not last!! LeisureTowne is a great 55+ Active Adult community with so much to do or just be "leisure". There are clubhouses, tennis courts, bocce, shuffleboard, libraries, exercise room, 2 outdoor heated pools, golf putting green, over 50 clubs, parks, lakes, bus service/trips and 24/7 security.
Location
State NJ
County Burlington
Area Southampton Twp (20333)
Zoning RDPL
Rooms
Other Rooms Living Room, Dining Room, Primary Bedroom, Bedroom 2, Kitchen, Foyer, Other
Main Level Bedrooms 2
Interior
Interior Features Formal/Separate Dining Room, Kitchen - Eat-In
Hot Water Electric
Heating Heat Pump(s)
Cooling Central A/C
Heat Source Electric
Exterior
Parking Features Garage - Front Entry
Garage Spaces 1.0
Amenities Available Billiard Room, Club House, Exercise Room, Lake, Library, Picnic Area, Pool - Outdoor, Putting Green, Swimming Pool, Tennis Courts, Transportation Service
Water Access Y
Accessibility Level Entry - Main
Attached Garage 1
Total Parking Spaces 1
Garage Y
Building
Story 1
Sewer Public Sewer
Water Public
Architectural Style Ranch/Rambler
Level or Stories 1
Additional Building Above Grade, Below Grade
New Construction N
Schools
School District Lenape Regional High
Others
Pets Allowed Y
Senior Community Yes
Age Restriction 55
Tax ID 33-02702 20-00120
Ownership Fee Simple
SqFt Source Assessor
Acceptable Financing Cash, Conventional
Listing Terms Cash, Conventional
Financing Cash,Conventional
Special Listing Condition Standard
Pets Allowed Cats OK, Dogs OK, Number Limit
Read Less
Want to know what your home might be worth? Contact us for a FREE valuation!

Our team is ready to help you sell your home for the highest possible price ASAP

Bought with Christina Seiler • RE/MAX World Class Realty

GET MORE INFORMATION





