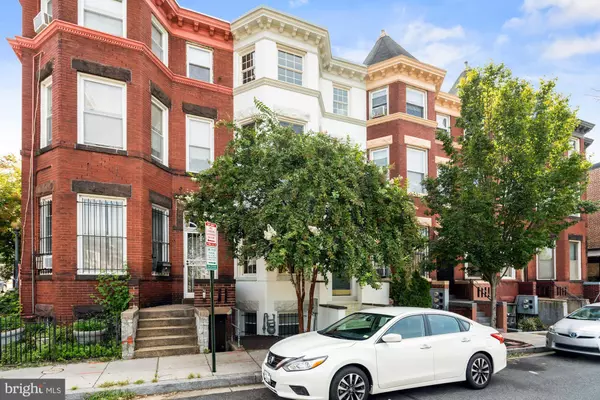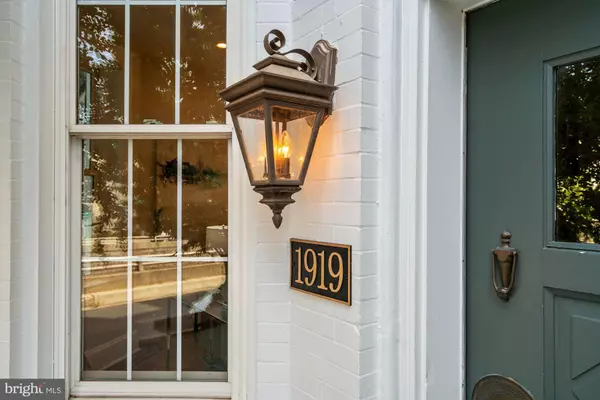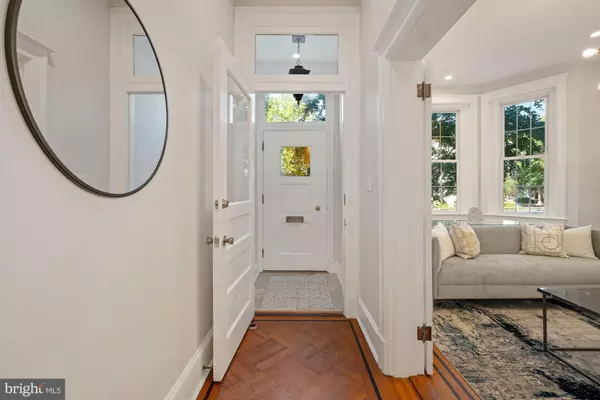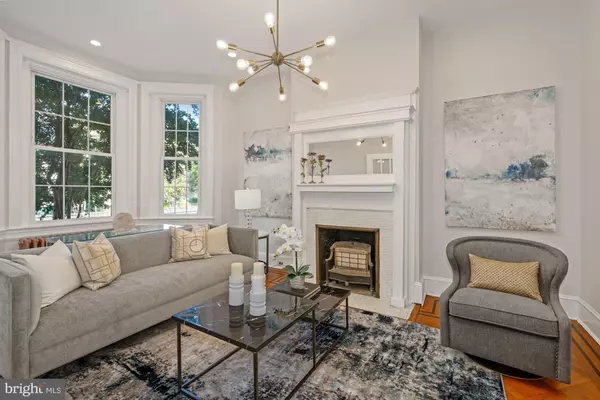$1,175,000
$1,149,500
2.2%For more information regarding the value of a property, please contact us for a free consultation.
1919 N CAPITOL ST NE Washington, DC 20002
4 Beds
3 Baths
2,289 SqFt
Key Details
Sold Price $1,175,000
Property Type Townhouse
Sub Type Interior Row/Townhouse
Listing Status Sold
Purchase Type For Sale
Square Footage 2,289 sqft
Price per Sqft $513
Subdivision Eckington
MLS Listing ID DCDC2012842
Sold Date 09/30/21
Style Victorian
Bedrooms 4
Full Baths 2
Half Baths 1
HOA Y/N N
Abv Grd Liv Area 2,289
Originating Board BRIGHT
Year Built 1904
Annual Tax Amount $3,623
Tax Year 2020
Lot Size 1,732 Sqft
Acres 0.04
Property Description
Seldom, if ever, will you find a classic home that has received more love and dedicated attention than this incredible row house in Eckington. Meticulously restored and renovated over the past 12 years, preserving much of the original details while also upgrading with modern conveniences and features. The result is a stunning 4-bedroom, 2.5-bath showcase with over 2,300 square feet of light-filled living space spread over 3 above-ground levels plus a massive partially-finished lower level. High ceilings provide an airiness with 10' throughout the main floor, enchanting window bays, impeccably restored original hardwood floors and an incredible private outdoor space serve to frame a timeless experience. The gourmet kitchen has been perfectly finished with custom cabinetry and quartzite counters, plus Viking, Blue Star, Bosch and Miele top-end appliances. The owners bath has also received the royal treatment and is ready to impress! Enjoy secured parking and a fabulously walkable location to nearby markets, epic restaurants, the farmer's market, the park and the metro!
Location
State DC
County Washington
Zoning RF-1
Direction East
Rooms
Basement Outside Entrance, Interior Access
Interior
Interior Features Built-Ins, Wood Floors, Window Treatments, Walk-in Closet(s), Upgraded Countertops, Recessed Lighting, Primary Bath(s), Kitchen - Gourmet, Floor Plan - Traditional
Hot Water Natural Gas
Heating Radiant, Radiator
Cooling Central A/C
Flooring Heated, Hardwood, Tile/Brick
Equipment Built-In Range, Dishwasher, Disposal, Water Heater, Washer, Stainless Steel Appliances, Refrigerator, Range Hood, Oven/Range - Gas, Oven - Wall, Dryer
Furnishings No
Fireplace N
Appliance Built-In Range, Dishwasher, Disposal, Water Heater, Washer, Stainless Steel Appliances, Refrigerator, Range Hood, Oven/Range - Gas, Oven - Wall, Dryer
Heat Source Electric, Natural Gas
Laundry Upper Floor, Has Laundry
Exterior
Exterior Feature Balcony, Terrace
Garage Spaces 2.0
Fence Rear
Water Access N
View City
Accessibility None
Porch Balcony, Terrace
Total Parking Spaces 2
Garage N
Building
Lot Description Landscaping, Rear Yard
Story 4
Foundation Other
Sewer Public Sewer
Water Public
Architectural Style Victorian
Level or Stories 4
Additional Building Above Grade, Below Grade
Structure Type 9'+ Ceilings,Brick
New Construction N
Schools
Elementary Schools Langley
Middle Schools Mckinley
High Schools Dunbar Senior
School District District Of Columbia Public Schools
Others
Senior Community No
Tax ID 3509/S/0021
Ownership Fee Simple
SqFt Source Assessor
Security Features Smoke Detector
Acceptable Financing Cash, Conventional
Listing Terms Cash, Conventional
Financing Cash,Conventional
Special Listing Condition Standard
Read Less
Want to know what your home might be worth? Contact us for a FREE valuation!

Our team is ready to help you sell your home for the highest possible price ASAP

Bought with Robert A Sanders • TTR Sotheby's International Realty
GET MORE INFORMATION





