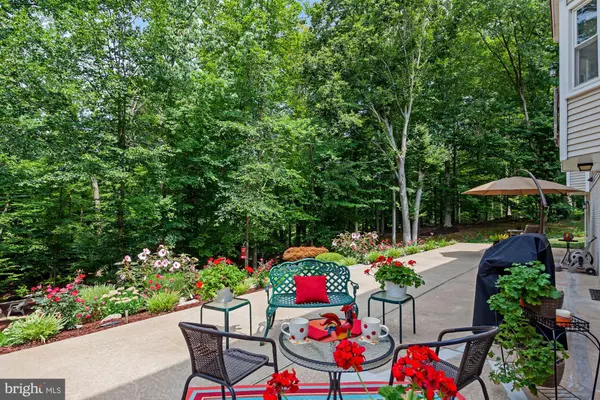$655,000
$659,000
0.6%For more information regarding the value of a property, please contact us for a free consultation.
13420 CHRISTOPHER PL Woodbridge, VA 22192
4 Beds
3 Baths
3,792 SqFt
Key Details
Sold Price $655,000
Property Type Single Family Home
Sub Type Detached
Listing Status Sold
Purchase Type For Sale
Square Footage 3,792 sqft
Price per Sqft $172
Subdivision Longwood Estates
MLS Listing ID VAPW2006188
Sold Date 10/27/21
Style Colonial
Bedrooms 4
Full Baths 2
Half Baths 1
HOA Y/N N
Abv Grd Liv Area 2,952
Originating Board BRIGHT
Year Built 1985
Annual Tax Amount $5,583
Tax Year 2021
Lot Size 0.703 Acres
Acres 0.7
Property Description
Incredible features that rarely are found this home offers everything one could hope for. As you enter the grand two-story foyer with palladium window & porcelain floors you can feel the quality of a custom home. Main floor library is perfect for todays lifestyle with double entry French doors & crown molding. Entertain guest in your formal living room and dining room with crown molding & bay window that looks over exquisite mature landscaping. Enjoy cooking in your completely remodeled gourmet kitchen with cooking island, stainless steel appliances, tile backsplash, under cabinet lighting, granite counters, & soft close cabinet doors. Steps away is sunny and bright family room with brick surround fireplace for cozy chilly months. Upper level master suite with walk in closet, spa like luxury bath with soaking tub, double sinks, enclosed separate shower & tile floors. Bonus Laundry closet and additional storage room all on bedroom level with three additional large bedrooms which share hall full bath. Recently remodeled lower level with welcoming recreation room, home gym with cork floors and immense workshop/ storage room and rough in for full bath. Walk thru inspiring landscaping surrounding entertainment patio or stroll down the stone steps to your very own oasis around the fire-pit. Location, location, location, Chinn aquatics, regional library, golf, endless grocery stores to include Moms organic market & Wegmans, historic water front, parks, shops, restaurants and the weekly farmers market. All within minutes to rail and major highways.
Location
State VA
County Prince William
Zoning R4
Rooms
Basement Daylight, Full, Improved, Outside Entrance, Partially Finished, Rear Entrance, Walkout Level
Interior
Interior Features Attic, Breakfast Area, Carpet, Ceiling Fan(s), Crown Moldings, Dining Area, Family Room Off Kitchen, Floor Plan - Open, Formal/Separate Dining Room, Kitchen - Eat-In, Kitchen - Gourmet, Kitchen - Island, Kitchen - Table Space, Recessed Lighting, Soaking Tub, Sprinkler System, Tub Shower, Upgraded Countertops, Walk-in Closet(s), Window Treatments
Hot Water Electric
Heating Heat Pump(s)
Cooling Ceiling Fan(s), Central A/C
Fireplaces Number 1
Fireplaces Type Brick, Mantel(s)
Equipment Built-In Microwave, Built-In Range, Dishwasher, Disposal, Dryer, Exhaust Fan, Extra Refrigerator/Freezer, Icemaker, Microwave, Oven - Self Cleaning, Refrigerator, Stainless Steel Appliances, Washer, Stove
Fireplace Y
Window Features Bay/Bow,Palladian
Appliance Built-In Microwave, Built-In Range, Dishwasher, Disposal, Dryer, Exhaust Fan, Extra Refrigerator/Freezer, Icemaker, Microwave, Oven - Self Cleaning, Refrigerator, Stainless Steel Appliances, Washer, Stove
Heat Source Electric
Laundry Upper Floor
Exterior
Parking Features Garage - Front Entry, Inside Access
Garage Spaces 2.0
Utilities Available Cable TV Available, Electric Available
Water Access N
Accessibility Level Entry - Main
Attached Garage 2
Total Parking Spaces 2
Garage Y
Building
Story 3
Foundation Other
Sewer Public Sewer
Water Public
Architectural Style Colonial
Level or Stories 3
Additional Building Above Grade, Below Grade
New Construction N
Schools
School District Prince William County Public Schools
Others
Senior Community No
Tax ID 8292-37-4795
Ownership Fee Simple
SqFt Source Assessor
Special Listing Condition Standard
Read Less
Want to know what your home might be worth? Contact us for a FREE valuation!

Our team is ready to help you sell your home for the highest possible price ASAP

Bought with Thomas E. Tobin • Scope Realty

GET MORE INFORMATION





