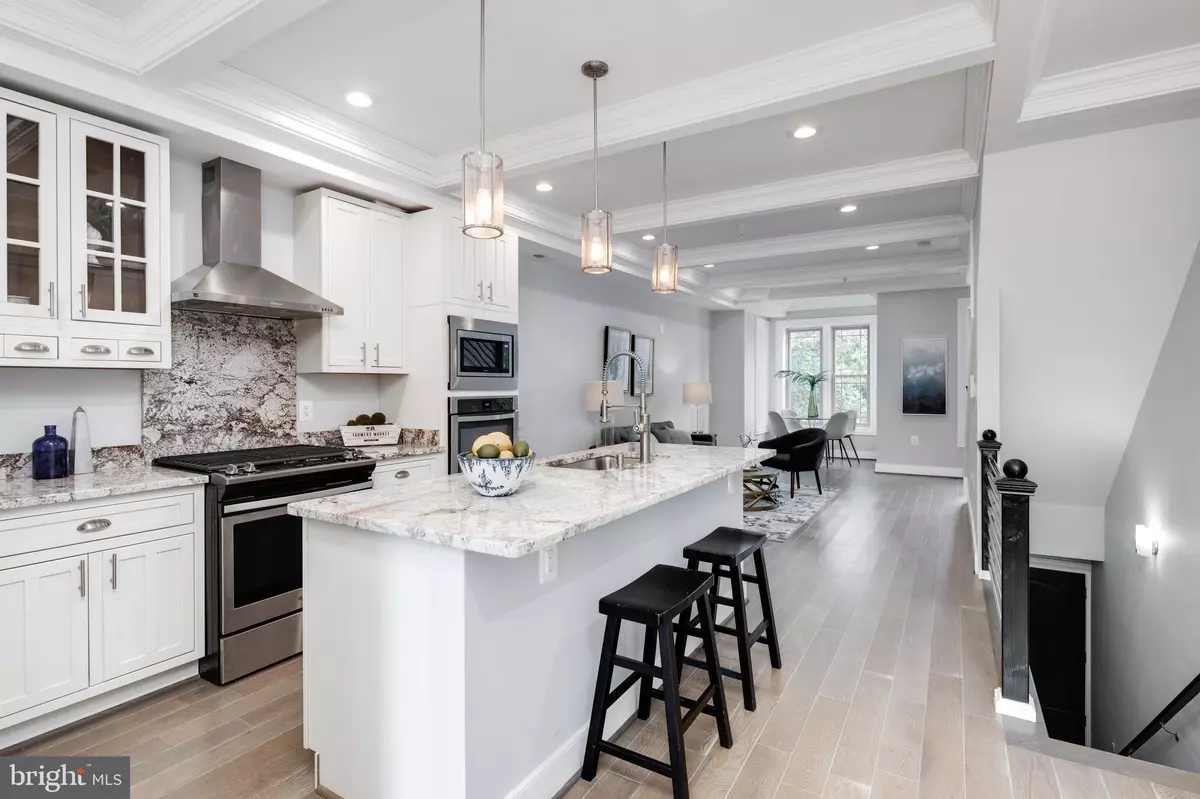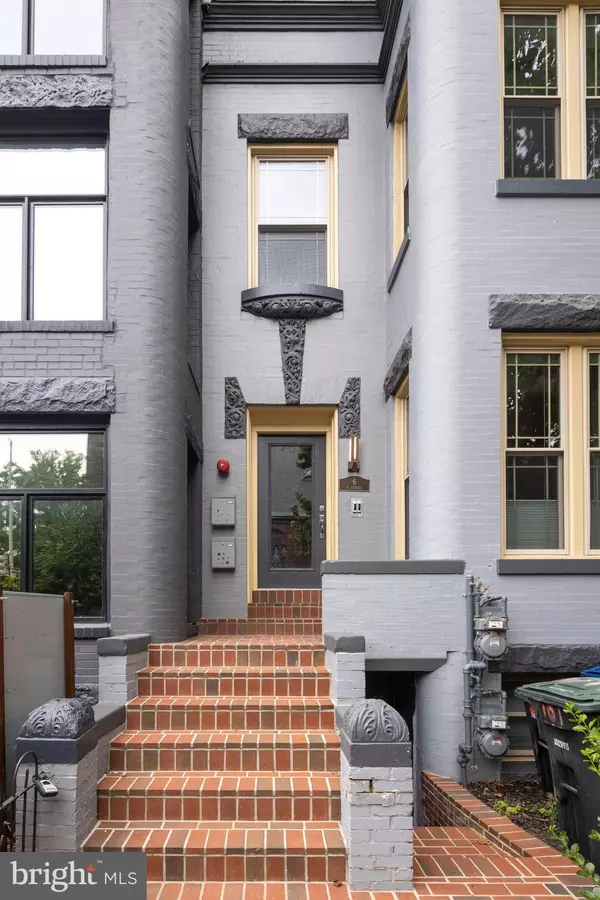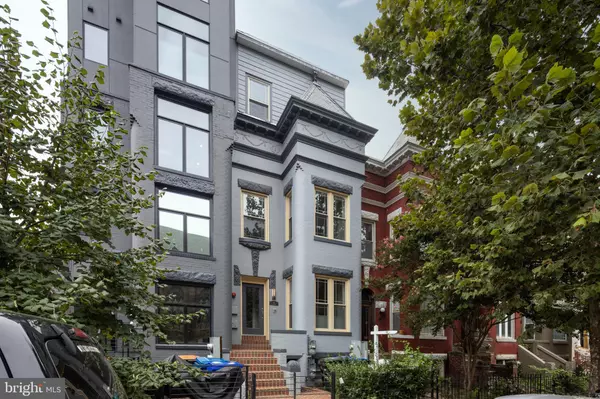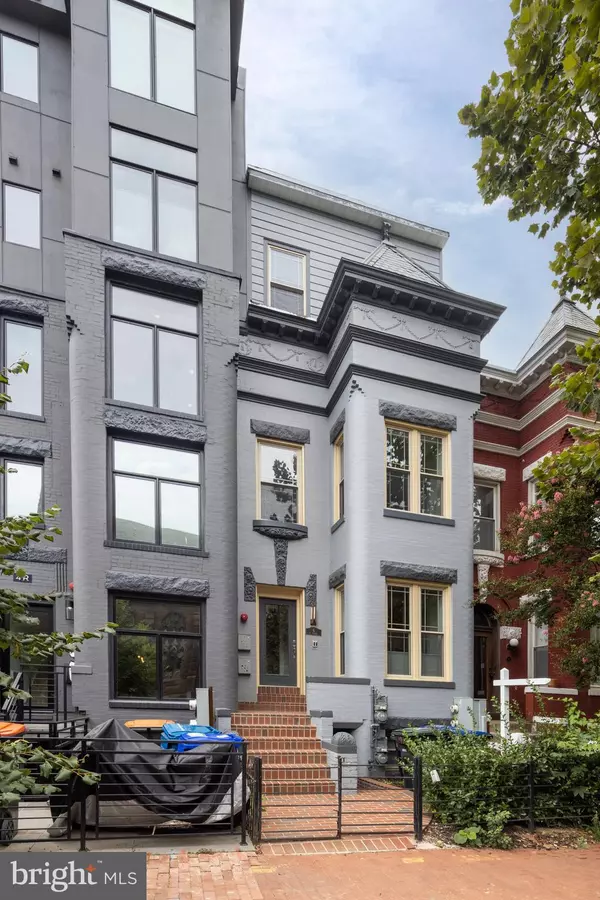$780,000
$799,000
2.4%For more information regarding the value of a property, please contact us for a free consultation.
6 R ST NW #201 Washington, DC 20001
3 Beds
3 Baths
1,670 SqFt
Key Details
Sold Price $780,000
Property Type Condo
Sub Type Condo/Co-op
Listing Status Sold
Purchase Type For Sale
Square Footage 1,670 sqft
Price per Sqft $467
Subdivision Eckington
MLS Listing ID DCDC2011332
Sold Date 10/29/21
Style Victorian
Bedrooms 3
Full Baths 3
Condo Fees $281/mo
HOA Y/N N
Abv Grd Liv Area 1,670
Originating Board BRIGHT
Year Built 1928
Annual Tax Amount $6,534
Tax Year 2020
Property Description
**OPEN HOUSE SUNDAY 10-12 (9/19)** Eckington is the place to be. This modern townhome sits right on the edge of it and Shaw, just one block to DC's Bloomingdale and the prized Sunday market by Big Bear Cafe. The privilege of strolling down to grab french pastries and fresh fruit to have with morning coffee, after exchanging smiles with a few neighbors along the way, is just the beginning of life you can enjoy without even needing to own a car. Several city bus stops are steps away, as are multiple metro stations including the NoMa-Gallaudet and the new City Center. Just wait until Eckington Yards is complete! *$250 metro fare card at closing to get you started.
Step in, and go all the way up! To the penthouse levels of this 2017 re-made townhome with 8 ft doors, soaring coffered ceilings and skylights, in wide open spaces that all lets in so much natural light you may forget you have recessed and custom lighting in every room. Something for everyone, in the open living room, cozy dining nook that surrounds you with windows and a view of R Street, a stylish bedroom with private balcony for fresh air, and a gorgeous ensuite bathroom for a fresh start. The stunning kitchen is at the heart of the home with all thecabinets, granite counters and stainless appliances to please any aspiring chef, or whoever is lucky enough to enjoy the sounds and smells of home, seated front row at the island. You may call it an early evening retreat just so you can take your time unwinding in the upper level bedrooms, each with their own lux baths - the primary suite is especially enchanting with a nook of built-ins waiting to be your corner library (also lets you peek outside before selecting your wardrobe), and a bathroom larger and more elegant than most tiny homes. Just add your favorite salts, tunes, and maybe a read you can't put down.
Location
State DC
County Washington
Zoning RESIDENTIAL
Rooms
Other Rooms Living Room, Dining Room, Primary Bedroom, Bedroom 3, Kitchen, Bedroom 1, Bathroom 1, Bathroom 3, Primary Bathroom
Main Level Bedrooms 1
Interior
Interior Features Floor Plan - Open, Kitchen - Gourmet, Kitchen - Island, Pantry, Recessed Lighting, Soaking Tub, Skylight(s), Upgraded Countertops, Walk-in Closet(s), Wood Floors, Breakfast Area, Built-Ins, Ceiling Fan(s), Combination Dining/Living, Crown Moldings, Family Room Off Kitchen
Hot Water Electric
Heating Energy Star Heating System
Cooling Central A/C
Flooring Ceramic Tile, Hardwood
Equipment Built-In Microwave, Dishwasher, Disposal, Dryer, Oven/Range - Gas, Refrigerator, Stainless Steel Appliances, Washer, Water Heater, Dryer - Front Loading, Exhaust Fan, Oven - Wall, Washer - Front Loading
Furnishings No
Fireplace N
Window Features Skylights
Appliance Built-In Microwave, Dishwasher, Disposal, Dryer, Oven/Range - Gas, Refrigerator, Stainless Steel Appliances, Washer, Water Heater, Dryer - Front Loading, Exhaust Fan, Oven - Wall, Washer - Front Loading
Heat Source Natural Gas
Laundry Dryer In Unit, Upper Floor, Washer In Unit, Has Laundry
Exterior
Exterior Feature Balcony
Fence Partially
Amenities Available None
Water Access N
Accessibility None
Porch Balcony
Garage N
Building
Story 2
Foundation Other
Sewer Public Sewer
Water Public
Architectural Style Victorian
Level or Stories 2
Additional Building Above Grade, Below Grade
Structure Type 9'+ Ceilings,2 Story Ceilings,Dry Wall
New Construction N
Schools
Elementary Schools Langley
Middle Schools Mckinley
High Schools Dunbar
School District District Of Columbia Public Schools
Others
Pets Allowed Y
HOA Fee Include Sewer,Trash,Water,Ext Bldg Maint
Senior Community No
Tax ID 3101//2012
Ownership Condominium
Horse Property N
Special Listing Condition Standard
Pets Allowed Cats OK, Dogs OK
Read Less
Want to know what your home might be worth? Contact us for a FREE valuation!

Our team is ready to help you sell your home for the highest possible price ASAP

Bought with Benjamin M Stern • Buyers Edge Co., Inc.
GET MORE INFORMATION





