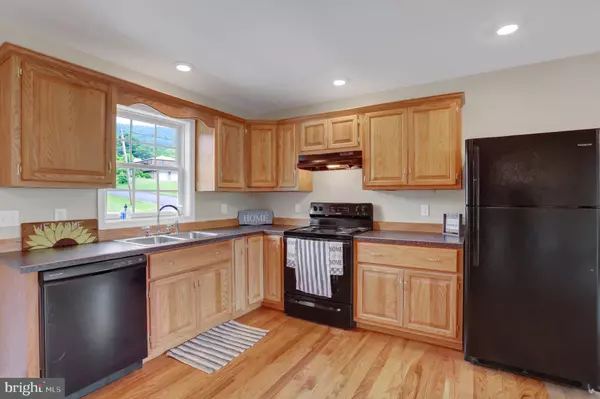$226,004
$199,900
13.1%For more information regarding the value of a property, please contact us for a free consultation.
1480 N 2ND ST Lykens, PA 17048
3 Beds
3 Baths
1,296 SqFt
Key Details
Sold Price $226,004
Property Type Single Family Home
Sub Type Detached
Listing Status Sold
Purchase Type For Sale
Square Footage 1,296 sqft
Price per Sqft $174
Subdivision None Available
MLS Listing ID PADA134174
Sold Date 07/28/21
Style Ranch/Rambler
Bedrooms 3
Full Baths 1
Half Baths 2
HOA Y/N N
Abv Grd Liv Area 1,296
Originating Board BRIGHT
Year Built 2021
Annual Tax Amount $55
Tax Year 2021
Lot Size 0.454 Acres
Acres 0.45
Property Description
Beautiful, new build raised ranch on nice quiet, corner lot in Loyalton waiting for its brand-new owners! Spacious composite corner deck provides plenty of area for your patio furniture and grill station. Inviting, wide layout in the kitchen and living room areas with hard wood floors, brand new kitchen appliance package, and custom-made cabinets. Convenient 1/2 bath laundry room combo on first floor. Architectural roof, heat pump, Superior foundation walls, with a 2-car oversized integral drywalled garage in back. Basement Den is ready for you to finish with nice high ceilings and a completed half bath already installed. Taxes are for land only. Will be reassessed. Staging items do not convey. Schedule to see with your realtor today! Likely will not last long!
Location
State PA
County Dauphin
Area Washington Twp (14066)
Zoning V - VILLAGE DISTRICT
Direction North
Rooms
Other Rooms Living Room, Bedroom 2, Bedroom 3, Kitchen, Basement, Bedroom 1, Laundry, Full Bath, Half Bath
Basement Full, Garage Access, Walkout Level, Interior Access, Unfinished, Space For Rooms
Main Level Bedrooms 3
Interior
Interior Features Carpet, Ceiling Fan(s), Entry Level Bedroom, Floor Plan - Open, Recessed Lighting, Wood Floors
Hot Water Electric
Heating Heat Pump(s)
Cooling Central A/C, Heat Pump(s)
Flooring Hardwood, Carpet, Ceramic Tile
Equipment Dishwasher, Refrigerator, Stove
Furnishings No
Fireplace N
Appliance Dishwasher, Refrigerator, Stove
Heat Source Electric
Laundry Main Floor, Hookup
Exterior
Parking Features Basement Garage, Built In, Garage - Rear Entry, Garage Door Opener, Inside Access, Additional Storage Area, Oversized
Garage Spaces 4.0
Water Access N
Roof Type Architectural Shingle
Street Surface Paved
Accessibility None
Road Frontage Boro/Township
Attached Garage 2
Total Parking Spaces 4
Garage Y
Building
Lot Description SideYard(s), Rural, Road Frontage, Rear Yard, Front Yard, Corner
Story 1
Foundation Other
Sewer Public Sewer
Water Private, Well
Architectural Style Ranch/Rambler
Level or Stories 1
Additional Building Above Grade, Below Grade
Structure Type Dry Wall
New Construction Y
Schools
Elementary Schools Upper Dauphin Area
Middle Schools Upper Dauphin Area
High Schools Upper Dauphin Area
School District Upper Dauphin Area
Others
Senior Community No
Tax ID 66-016-085-000-0000
Ownership Fee Simple
SqFt Source Estimated
Security Features Smoke Detector
Acceptable Financing Cash, Conventional, FHA, VA, USDA
Horse Property N
Listing Terms Cash, Conventional, FHA, VA, USDA
Financing Cash,Conventional,FHA,VA,USDA
Special Listing Condition Standard
Read Less
Want to know what your home might be worth? Contact us for a FREE valuation!

Our team is ready to help you sell your home for the highest possible price ASAP

Bought with Brian Faust • Keller Williams of Central PA
GET MORE INFORMATION





