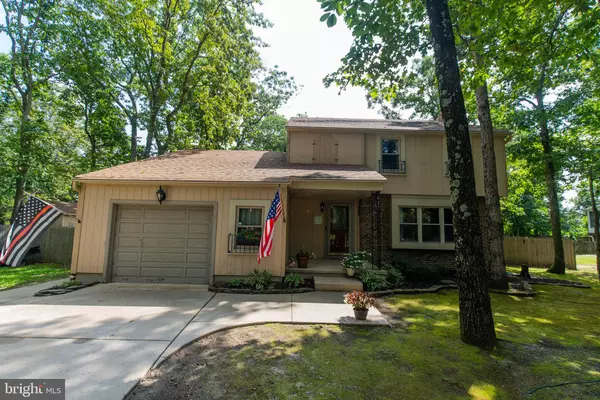$370,000
$365,000
1.4%For more information regarding the value of a property, please contact us for a free consultation.
4 MARGY LN Marlton, NJ 08053
3 Beds
3 Baths
1,816 SqFt
Key Details
Sold Price $370,000
Property Type Single Family Home
Sub Type Detached
Listing Status Sold
Purchase Type For Sale
Square Footage 1,816 sqft
Price per Sqft $203
Subdivision Thomas Woods
MLS Listing ID NJBL2006392
Sold Date 11/15/21
Style Colonial
Bedrooms 3
Full Baths 2
Half Baths 1
HOA Y/N N
Abv Grd Liv Area 1,816
Originating Board BRIGHT
Year Built 1978
Annual Tax Amount $7,002
Tax Year 2020
Lot Size 0.530 Acres
Acres 0.53
Lot Dimensions 0.00 x 0.00
Property Description
Welcome to Thomas Woods in popular Marlton. Located at the end of a quiet cul-d-sac. This home has everything a new buyer could want, including a peaceful place to come home to after a long day. This traditional colonial starts with a covered porch that keeps you and your boots and umbrellas dry. the foyer has been newly tiled. The formal living room dining room are just filled with natural light and adjacent to the eat-in-kitchen. It's easy to entertain in this kitchen with its gas cooking, double ovens and open access to the family room. You can enjoy cozy chilly evenings in front of the gas, brick, fireplace. Outside is an open patio with gazebo and small deck, shed with electricity and fire pit. No need to hike down to the basement to do the wash, everything is on this first floor. Upstairs are 3 nice sized bedrooms and ample closets, all with new carpeting. The master bedroom has new flooring and recessed lighting and ceiling fan. Note the walk-in closet. Plenty of storage and attic space. Train into Atlantic City or Phila is less than a mile away. Route 73 and all routes to the Shore are also minutes away. Enjoy the great shopping and restaurants that Marlton has to offer. The Marlton schools are some of the highly rated in the area.
Location
State NJ
County Burlington
Area Evesham Twp (20313)
Zoning RD-1
Rooms
Other Rooms Living Room, Dining Room, Primary Bedroom, Bedroom 2, Kitchen, Family Room, Bedroom 1, Other, Attic
Basement Full, Fully Finished
Interior
Interior Features Primary Bath(s), Attic/House Fan, Water Treat System, Kitchen - Eat-In, Attic, Family Room Off Kitchen, Floor Plan - Open, Recessed Lighting, Tub Shower, Window Treatments, Wood Floors
Hot Water Electric
Heating Forced Air
Cooling Central A/C
Flooring Vinyl, Hardwood
Fireplaces Number 1
Fireplaces Type Brick
Equipment Oven - Self Cleaning, Oven/Range - Gas, Refrigerator
Fireplace Y
Window Features Bay/Bow,Double Hung,Energy Efficient
Appliance Oven - Self Cleaning, Oven/Range - Gas, Refrigerator
Heat Source Natural Gas
Laundry Main Floor
Exterior
Exterior Feature Deck(s), Brick, Patio(s)
Parking Features Garage - Front Entry, Inside Access
Garage Spaces 1.0
Fence Rear
Utilities Available Cable TV
Water Access N
Roof Type Shingle
Accessibility None
Porch Deck(s), Brick, Patio(s)
Attached Garage 1
Total Parking Spaces 1
Garage Y
Building
Lot Description Backs to Trees, Cul-de-sac, Level, Trees/Wooded
Story 2
Foundation Block
Sewer On Site Septic
Water Well
Architectural Style Colonial
Level or Stories 2
Additional Building Above Grade, Below Grade
Structure Type Cathedral Ceilings
New Construction N
Schools
High Schools Cherokee H.S.
School District Evesham Township
Others
Senior Community No
Tax ID 13-00084 01-00002
Ownership Fee Simple
SqFt Source Assessor
Security Features Security System
Special Listing Condition Standard
Read Less
Want to know what your home might be worth? Contact us for a FREE valuation!

Our team is ready to help you sell your home for the highest possible price ASAP

Bought with Michael J. Holloway • Keller Williams Realty - Moorestown
GET MORE INFORMATION





