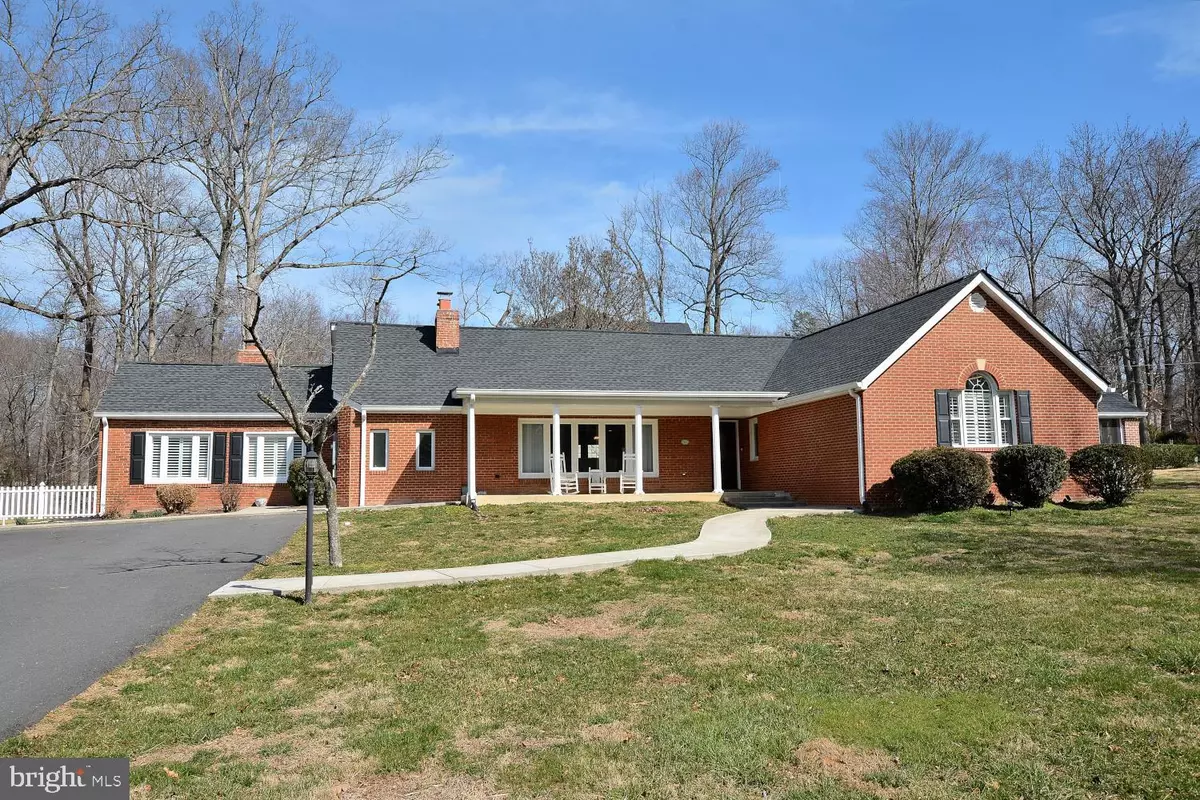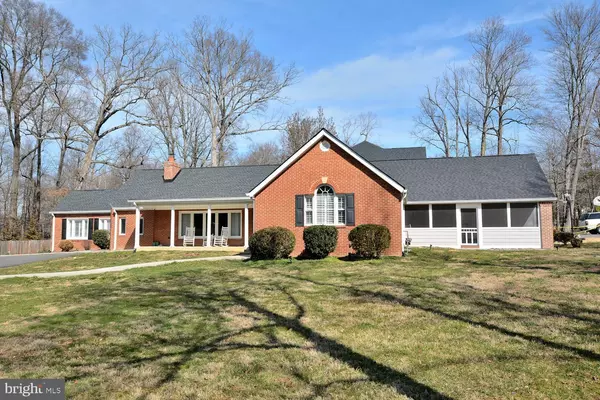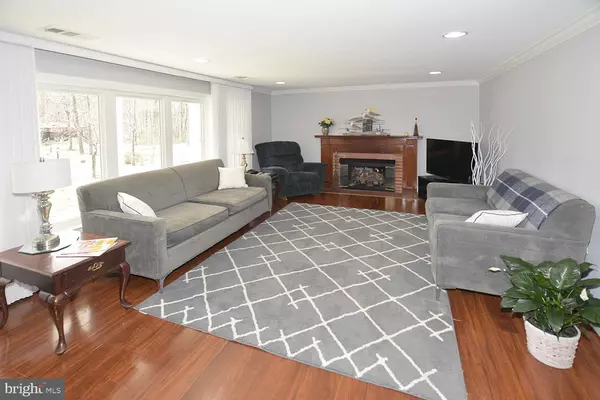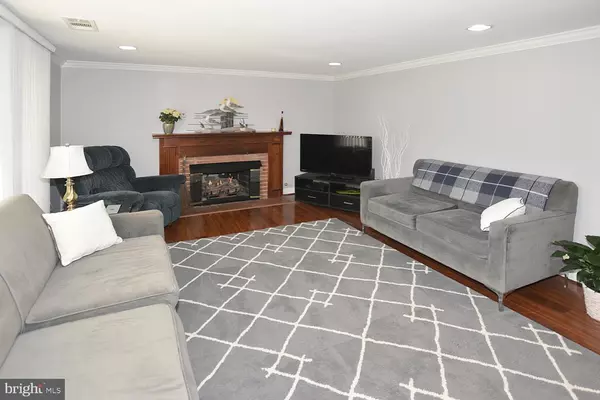$999,900
$999,000
0.1%For more information regarding the value of a property, please contact us for a free consultation.
8910 KAREN DR Fairfax, VA 22031
5 Beds
3 Baths
2,821 SqFt
Key Details
Sold Price $999,900
Property Type Single Family Home
Sub Type Detached
Listing Status Sold
Purchase Type For Sale
Square Footage 2,821 sqft
Price per Sqft $354
Subdivision Mantua
MLS Listing ID VAFX1113356
Sold Date 04/15/20
Style Ranch/Rambler
Bedrooms 5
Full Baths 3
HOA Y/N N
Abv Grd Liv Area 2,821
Originating Board BRIGHT
Year Built 1950
Annual Tax Amount $10,231
Tax Year 2019
Lot Size 0.521 Acres
Acres 0.52
Property Description
Bright and airy! Beautifully renovated and upgraded home designed for easy living on large, level lot, 5 bedrooms, and 3 baths in two wings assure privacy for extended family or guests. Fully-floored attic with 10' ceiling and lift for easily moving storage items upstairs (possible 2nd story?). Hardwood floors in kitchen, dining room, living room, master bedroom, and two bedrooms. Two other bedrooms feature new carpet. Large kitchen, with huge island, stainless steel appliances, professional-grade stove, built-in wall oven and microwave. and loads of cabinet space. Living room with gas fireplace, separate dining room, and family room with second gas fireplace. Huge master bedroom and bath with soaking tub, beautiful roll-in shower, and double sink with roll-under access for wheelchair. Two porches, one off the master bedroom with wheelchair access to the attached garage. Great home for entertaining. Two driveways provide lots of off-street parking. Removable ramps for wheelchair access. Handicapped-friendly. Minutes to Mosaic District, I-495, and Vienna and Dunn Loring Metro stops.
Location
State VA
County Fairfax
Zoning 110
Direction South
Rooms
Other Rooms Living Room, Dining Room, Primary Bedroom, Bedroom 2, Bedroom 3, Bedroom 4, Bedroom 5, Kitchen, Family Room, Mud Room
Main Level Bedrooms 5
Interior
Hot Water Tankless
Heating Central, Heat Pump(s), Zoned
Cooling Central A/C, Heat Pump(s), Zoned
Flooring Hardwood, Carpet, Ceramic Tile
Fireplaces Number 2
Fireplaces Type Brick, Fireplace - Glass Doors, Gas/Propane, Mantel(s), Insert, Marble
Fireplace Y
Heat Source Electric
Laundry Has Laundry, Dryer In Unit, Washer In Unit
Exterior
Exterior Feature Porch(es)
Parking Features Additional Storage Area, Garage - Rear Entry, Garage Door Opener, Inside Access
Garage Spaces 2.0
Fence Partially, Privacy, Wood
Utilities Available Fiber Optics Available, Natural Gas Available, Electric Available
Water Access N
View Garden/Lawn, Park/Greenbelt, Trees/Woods
Roof Type Shingle
Street Surface Access - On Grade,Black Top
Accessibility 2+ Access Exits, 36\"+ wide Halls, Grab Bars Mod, Flooring Mod, Mobility Improvements, No Stairs, Other Bath Mod, Low Bathroom Mirrors, Ramp - Main Level, Roll-in Shower, Roll-under Vanity, Thresholds <5/8\"
Porch Porch(es)
Road Frontage Public, State
Attached Garage 2
Total Parking Spaces 2
Garage Y
Building
Lot Description Corner, Front Yard, Landscaping, Level, Open, SideYard(s)
Story 1
Sewer Public Sewer
Water Public
Architectural Style Ranch/Rambler
Level or Stories 1
Additional Building Above Grade, Below Grade
Structure Type Dry Wall
New Construction N
Schools
Elementary Schools Mantua
Middle Schools Frost
High Schools Woodson
School District Fairfax County Public Schools
Others
Senior Community No
Tax ID 0582 06 0001A
Ownership Fee Simple
SqFt Source Assessor
Horse Property N
Special Listing Condition Standard
Read Less
Want to know what your home might be worth? Contact us for a FREE valuation!

Our team is ready to help you sell your home for the highest possible price ASAP

Bought with Judy Wonus • RE/MAX Allegiance
GET MORE INFORMATION





